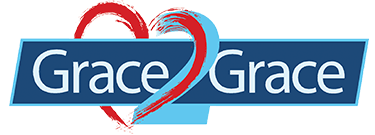LOOK AT OUR RECREATION & SPORTS FACILITIES
COMPLETED PROJECTS
LOOK AT OUR RECREATION & SPORTS FACILITIES COMPLETED PROJECTS
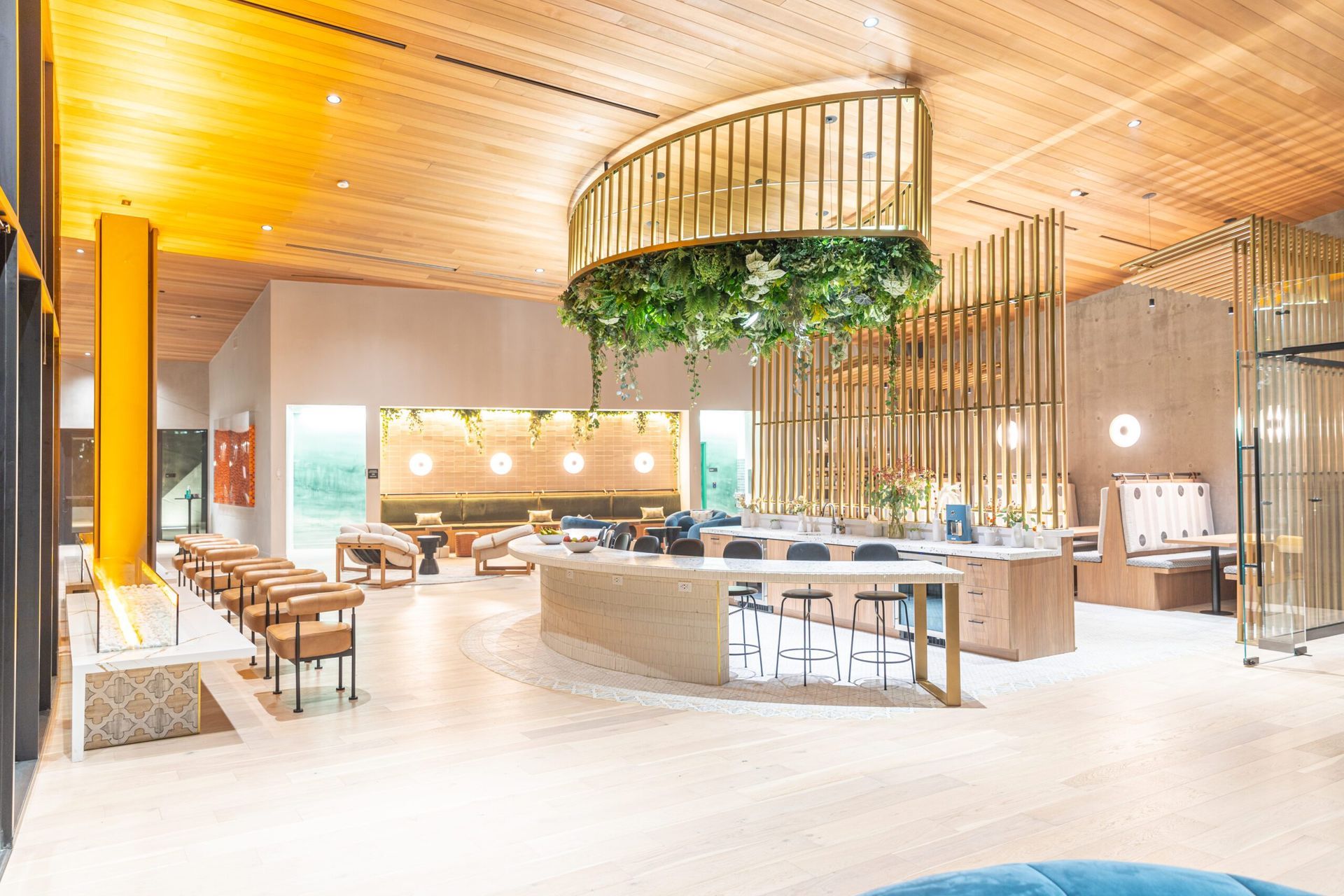
Slide title
Write your caption hereButton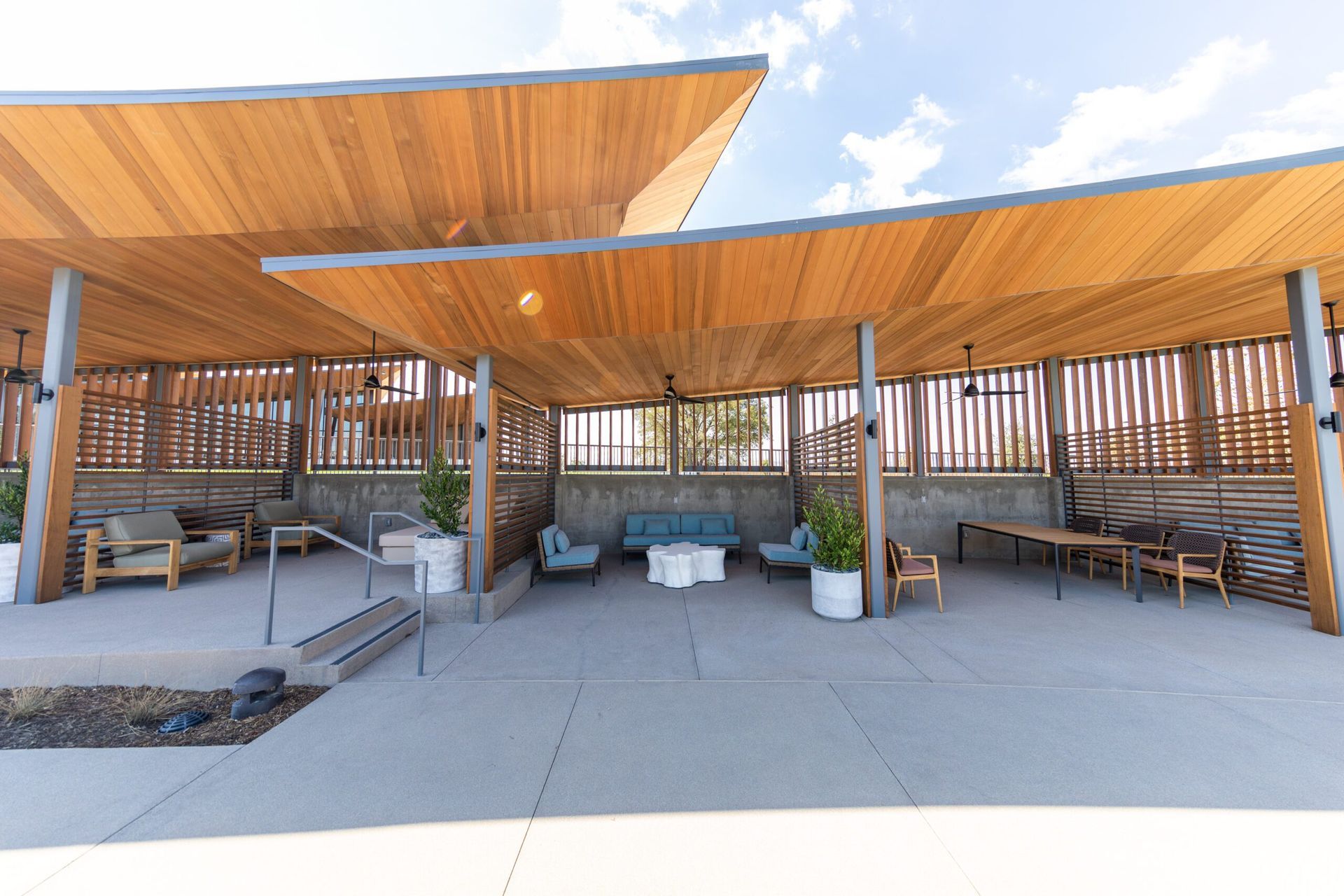
Slide title
Write your caption hereButton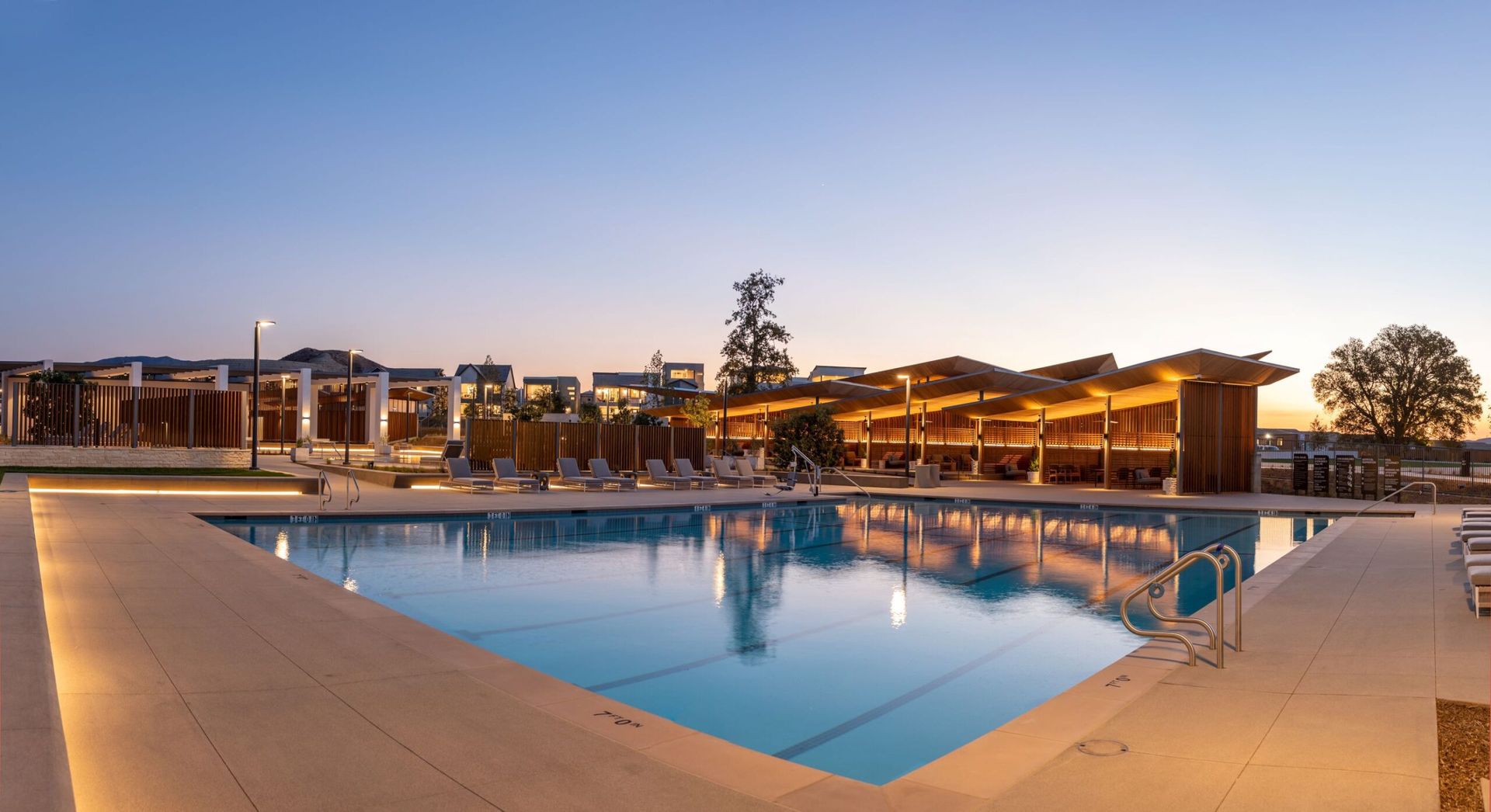
Slide title
Write your caption hereButton

Slide title
Write your caption hereButton
Slide title
Write your caption hereButton
Slide title
Write your caption hereButton
CONFLUENCE PARK
VALENCIA
Ground-up construction of a 6.1. acre community swimming complex with Jr. Olympic Pool, Family Pool, Kid Pool, and Spa. Large community building with an outdoor seating area. Pool trellis with individual cabanas, Pool restroom, and shower building. Garden area with fountain, Playground area with shade structures.
PROJECT DETAIL
COMPLETED: 2021
ARCHITECT: Architects Orange
FEATURES: Includes a geothermal heating system that heats and cools both the pool water and the buildings, it includes 20 holes drilled 400 ft. deep in a closed-loop system. Community building includes over 4,000 SF of overhanging building exterior covered with cedar wood elements. Pool buildings include a vertical exterior IPEA wood covering and custom-ordered Pero solei panels.
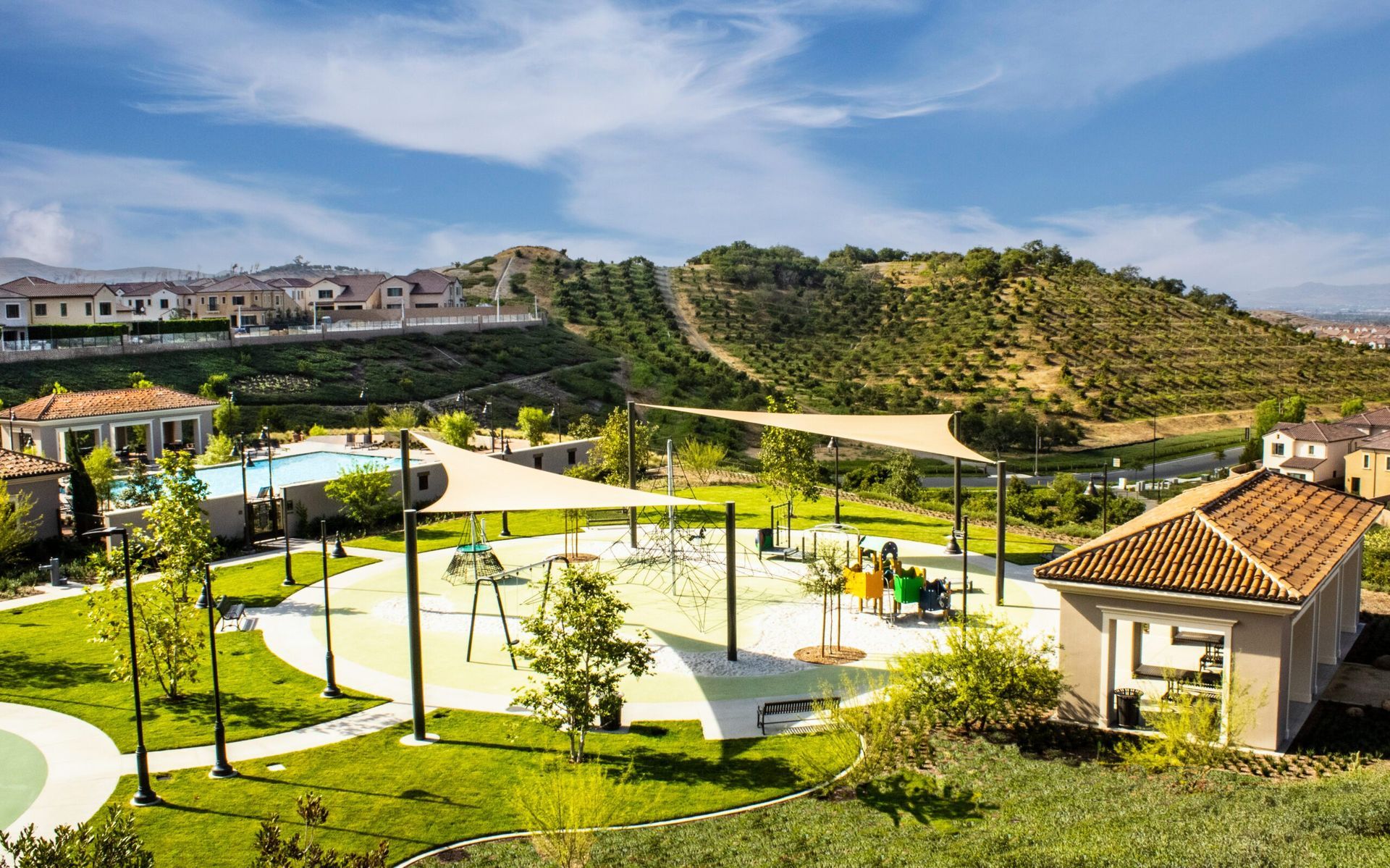
Slide title
Write your caption hereButton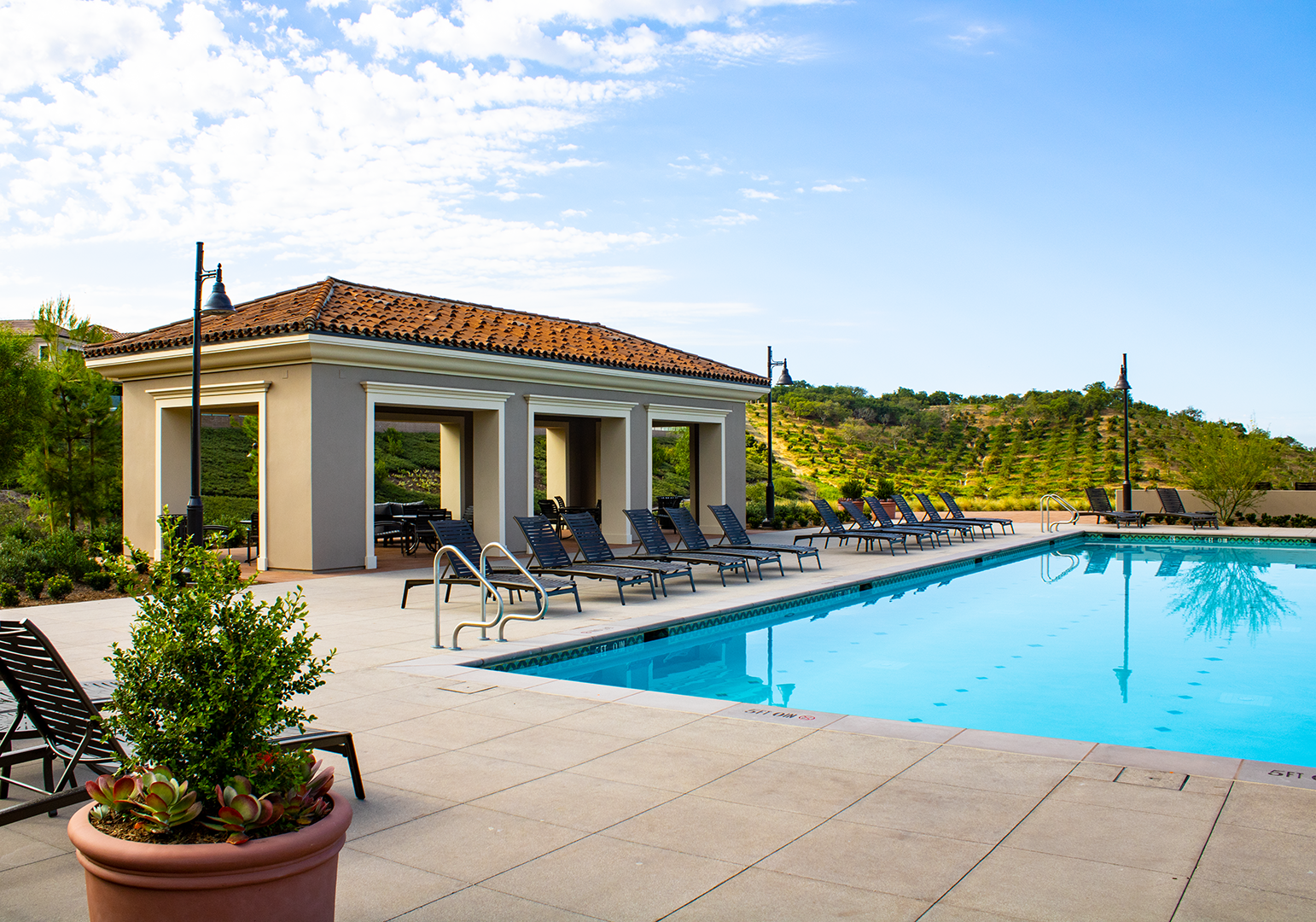
Slide title
Write your caption hereButton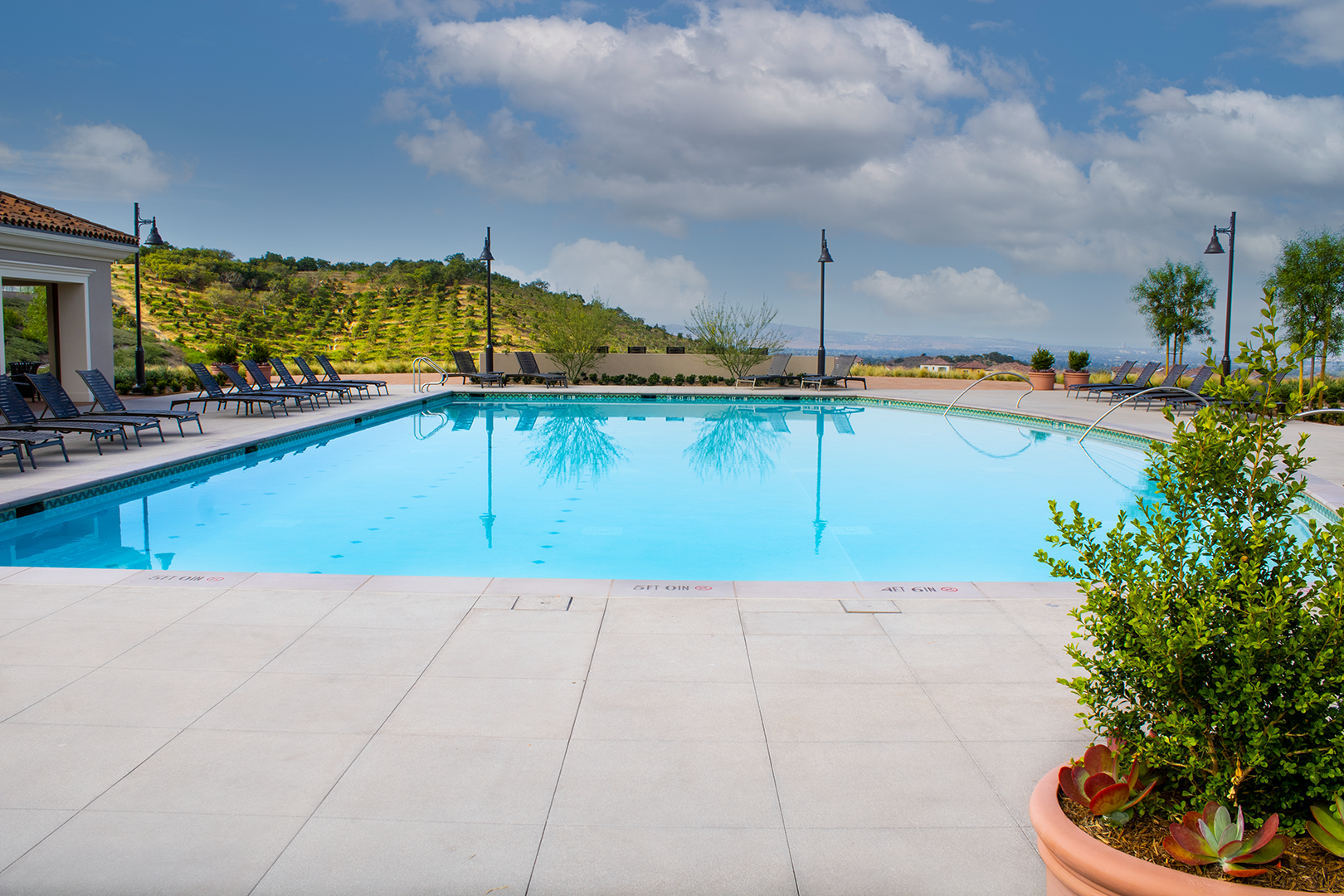
Slide title
Write your caption hereButton

Slide title
Write your caption hereButton
Slide title
Write your caption hereButton
Slide title
Write your caption hereButton
TERRACE VIEW PARK
IRVINE, CA
Ground-up construction of a 100,000-square-foot community pool park including: BBQ area, tot lot area, shade structures, recreational sports courts, parking lot, and two pool buildings.
PROJECT DETAIL
ARCHITECT: Bassenian Lagoni Architects
FEATURES: Olympic Sized Pool, Spa, Tot Lot Area, Sport Court.
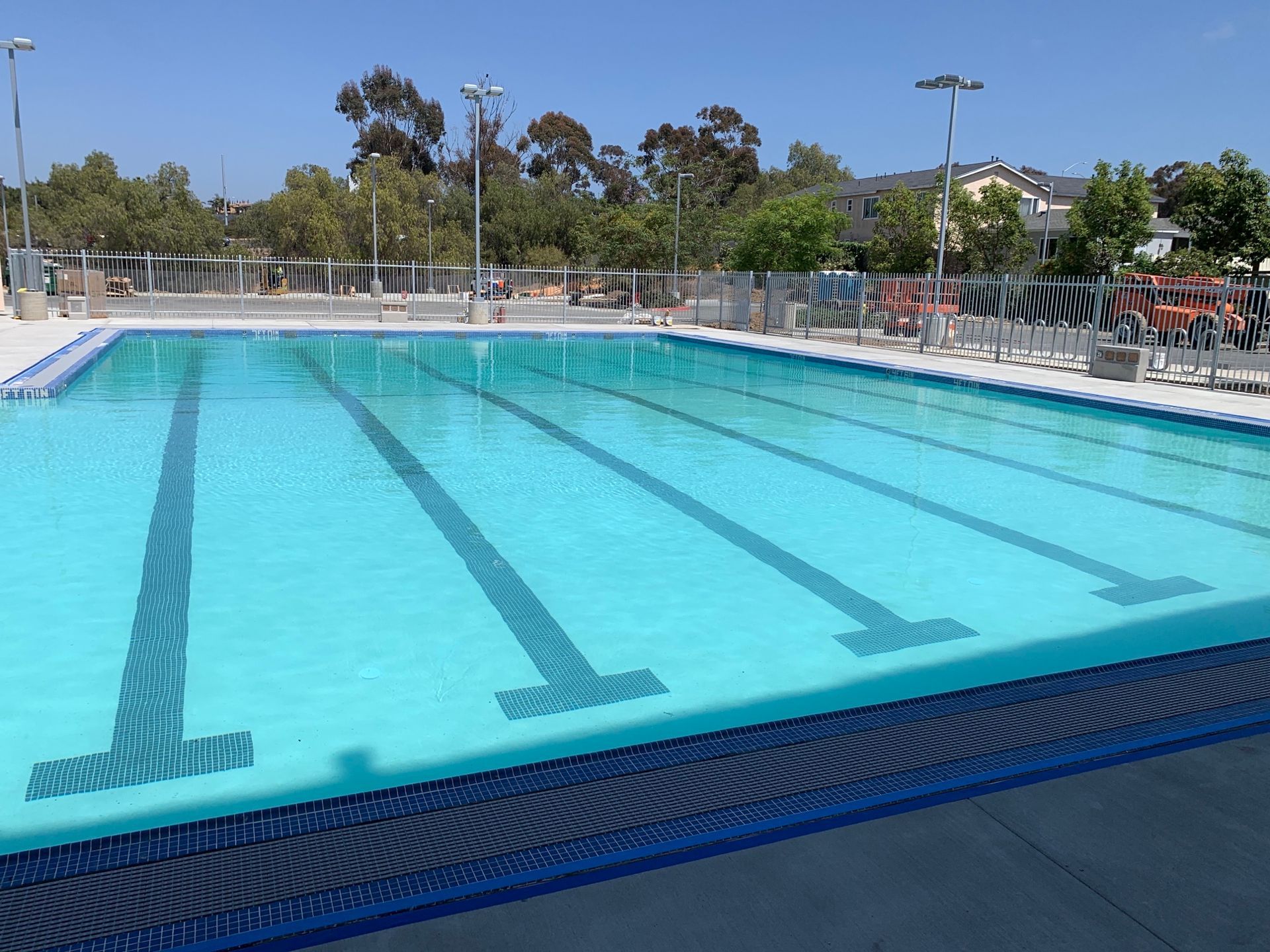
Slide title
Write your caption hereButton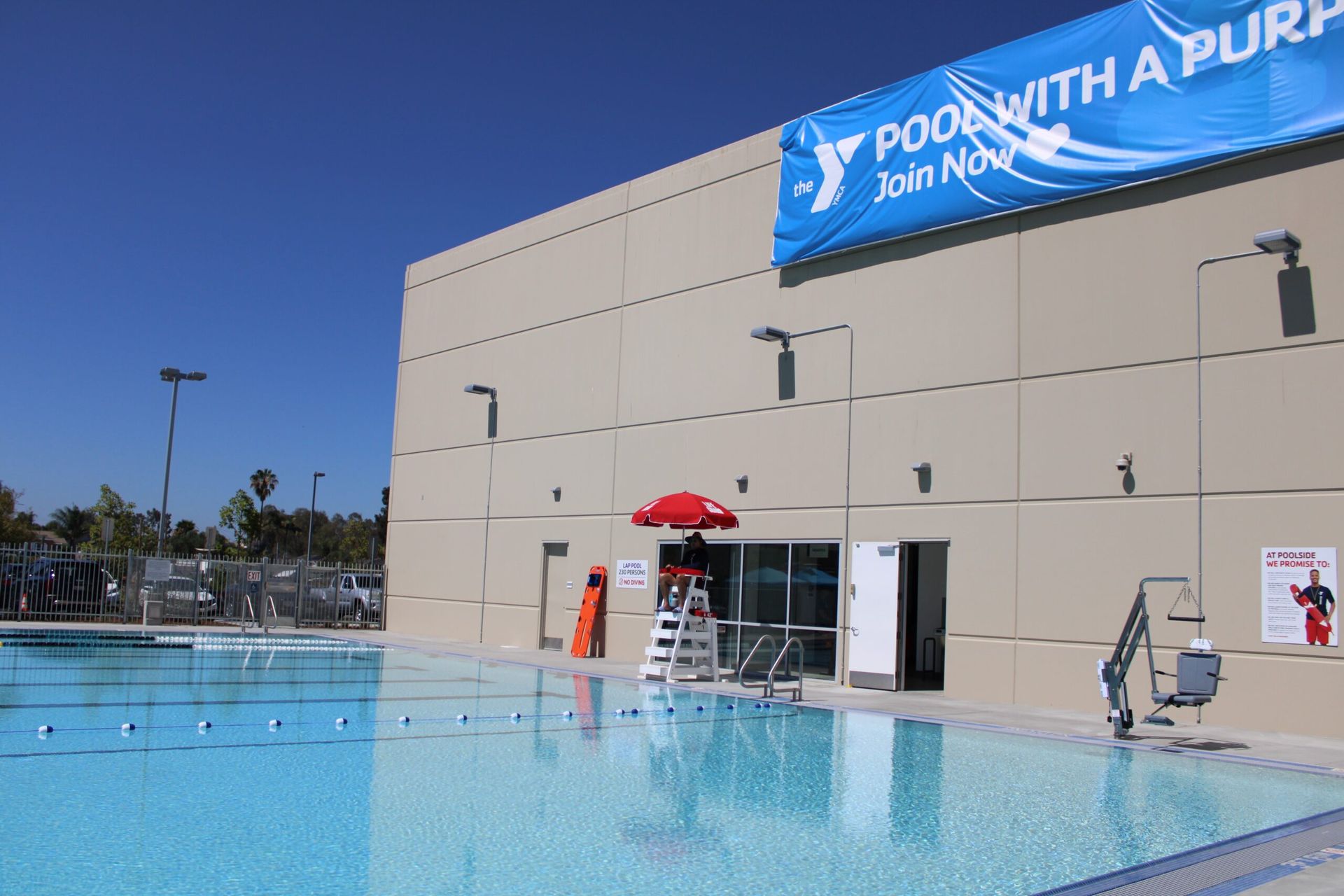
Slide title
Write your caption hereButton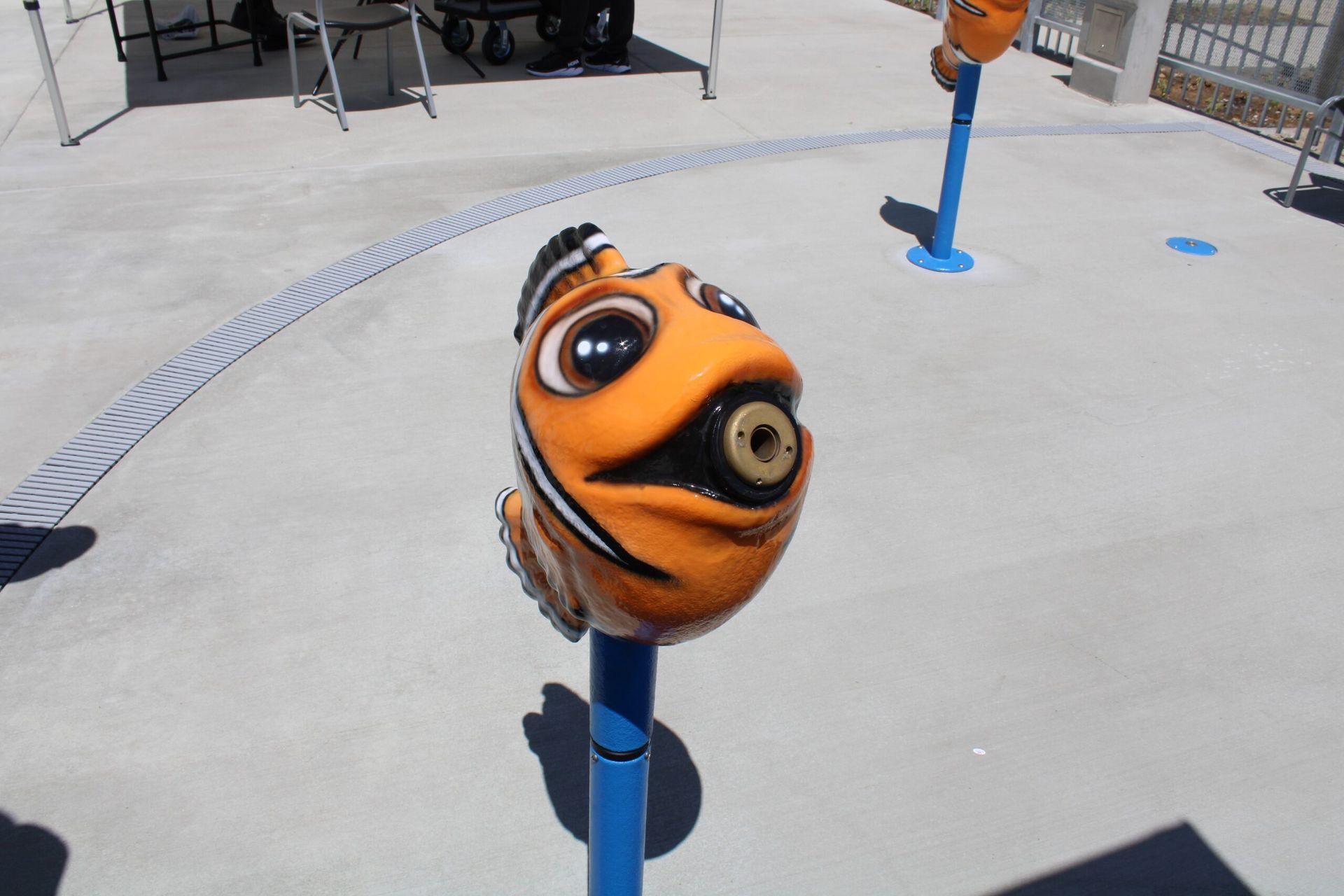
Slide title
Write your caption hereButton

Slide title
Write your caption hereButton
Slide title
Write your caption hereButton
Slide title
Write your caption hereButton
JACKIE ROBINSON YMCA
SAN DIEGO, CA
Outdoor aquatics center and site work additions project located in the Southeast San Diego community. A six-lane, 25-yard pool and a children’s splash pad were constructed. As part of the project, the site also included an aquatic and lifeguard office and made room for more than 100 new parking spaces. Several programs that provide swim and water safety lessons, family swim, competition and rehabilitation, and fitness are being offered at this location.
PROJECT DETAIL
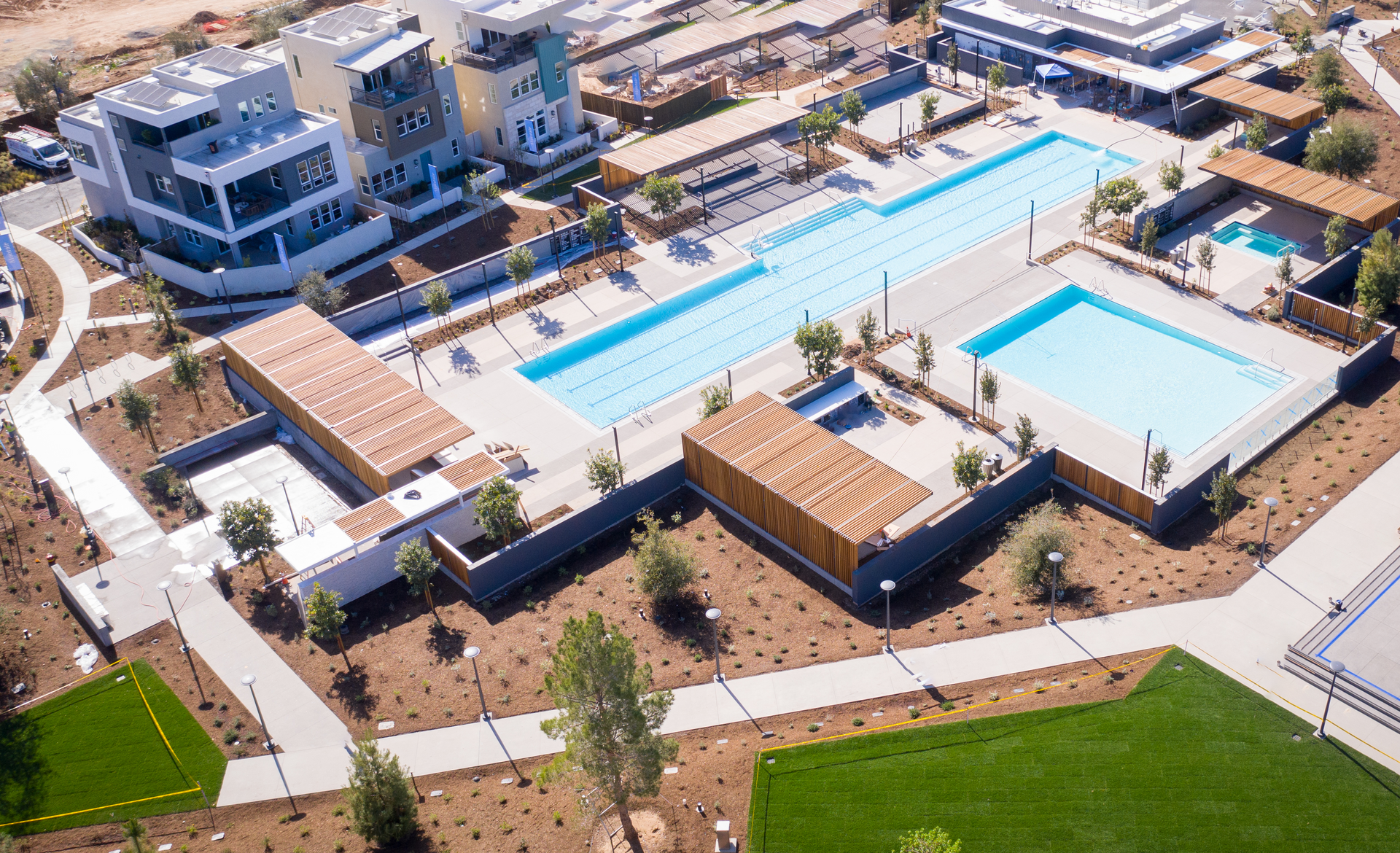
Slide title
Write your caption hereButton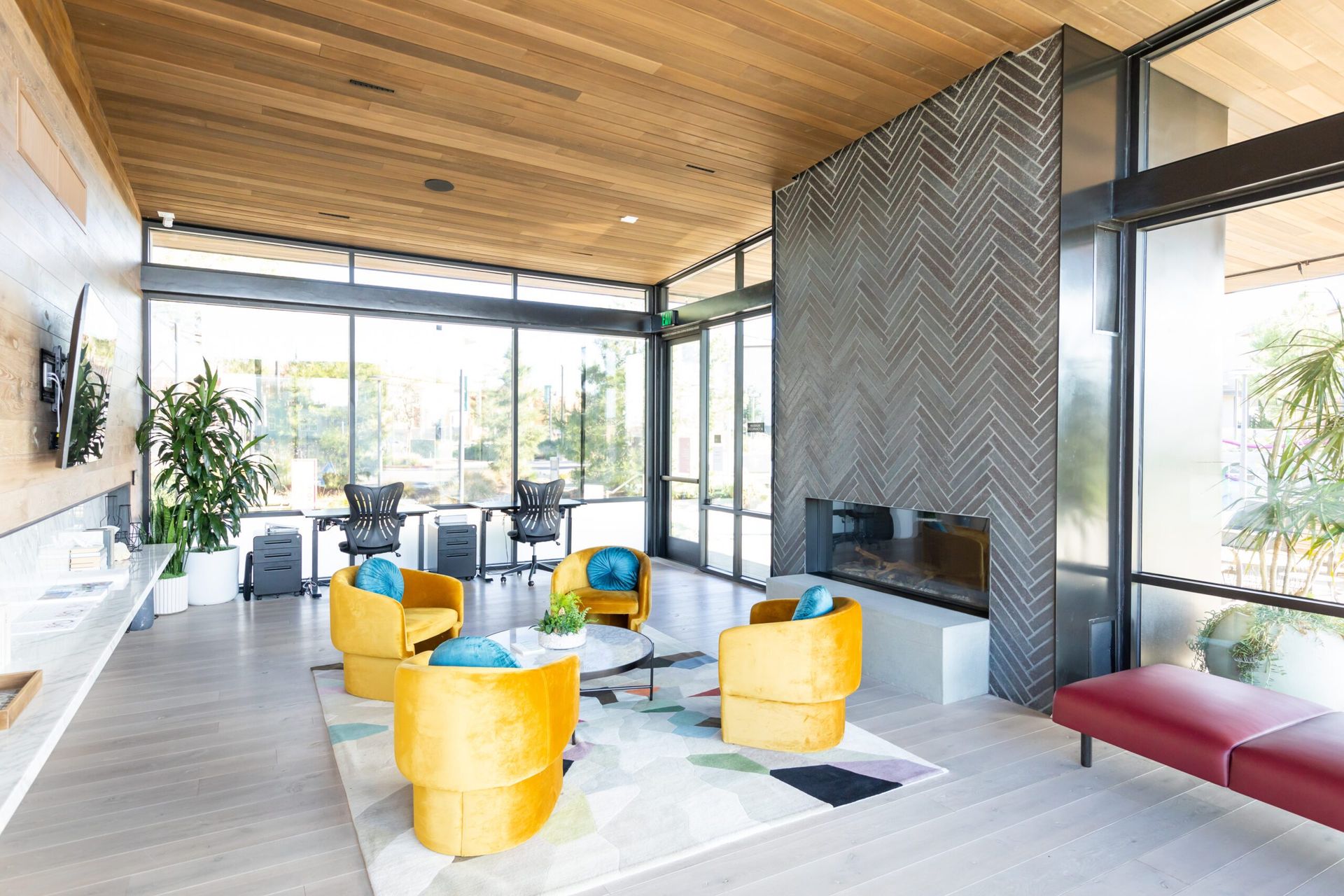
Slide title
Write your caption hereButton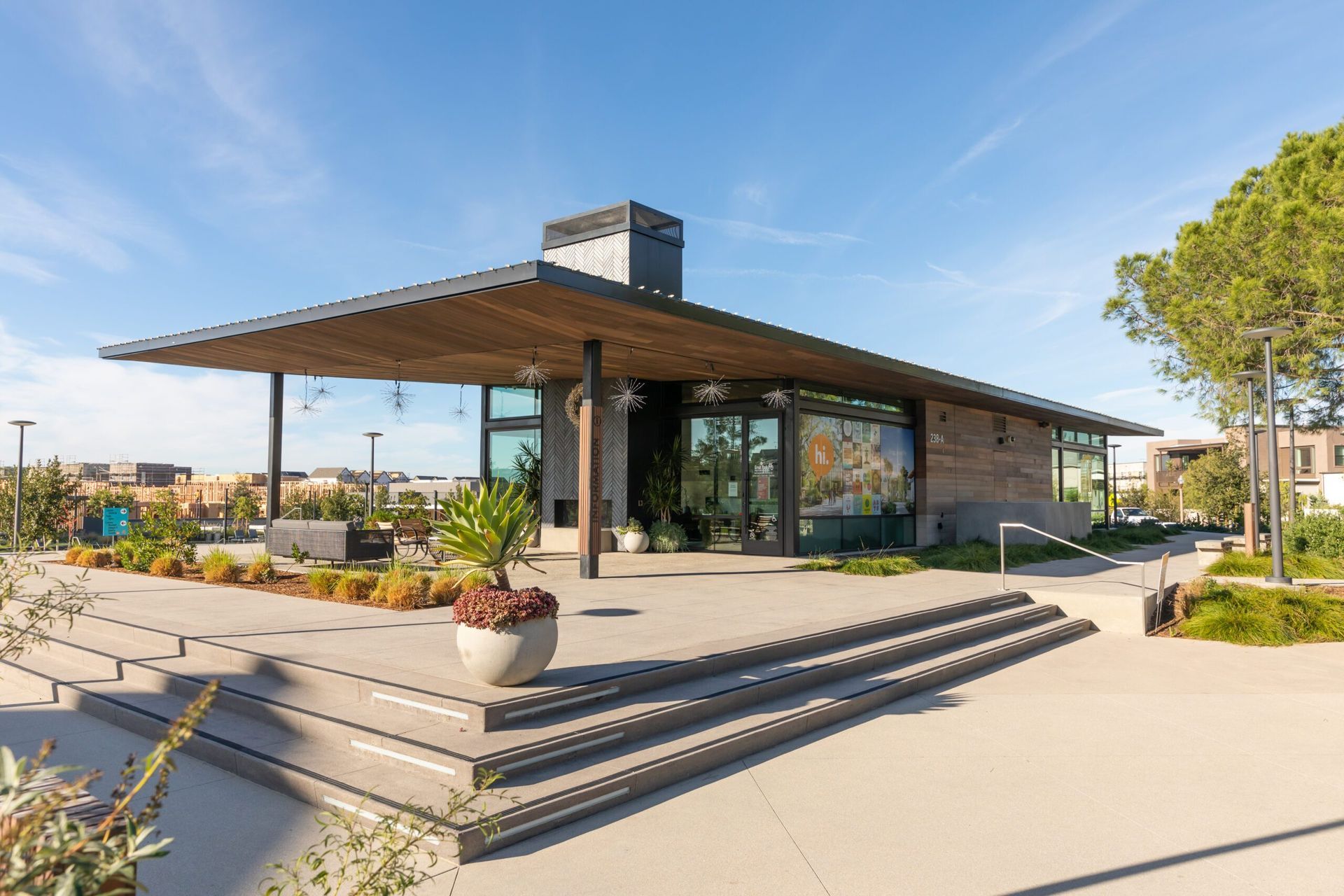
Slide title
Write your caption hereButton

Slide title
Write your caption hereButton
Slide title
Write your caption hereButton
Slide title
Write your caption hereButton
RISE PARK
IRVINE, CA
Rise Park is a five-acre pool park with an Olympic training pool, family pool, and spa. This project includes a community building, pool building, playground area, walking path, and fountain area. An outdoor kitchen BBQ and fire pits were constructed in the pool area and the community building was created with a full-service kitchen containing high-end finishes as well as full-height glass walls along the entire perimeter of the building and sliding doors.
PROJECT DETAIL
ARCHITECT: Studio One Eleven
FEATURES: Building overhangs and six pool shade structures were made with clear heart cedar and stainless steel spacers. Additional features include a custom playground and a fountain meditation area with an overlook. A 12-foot high faux boulder was also constructed to hold up the end of the fountain shade structure.
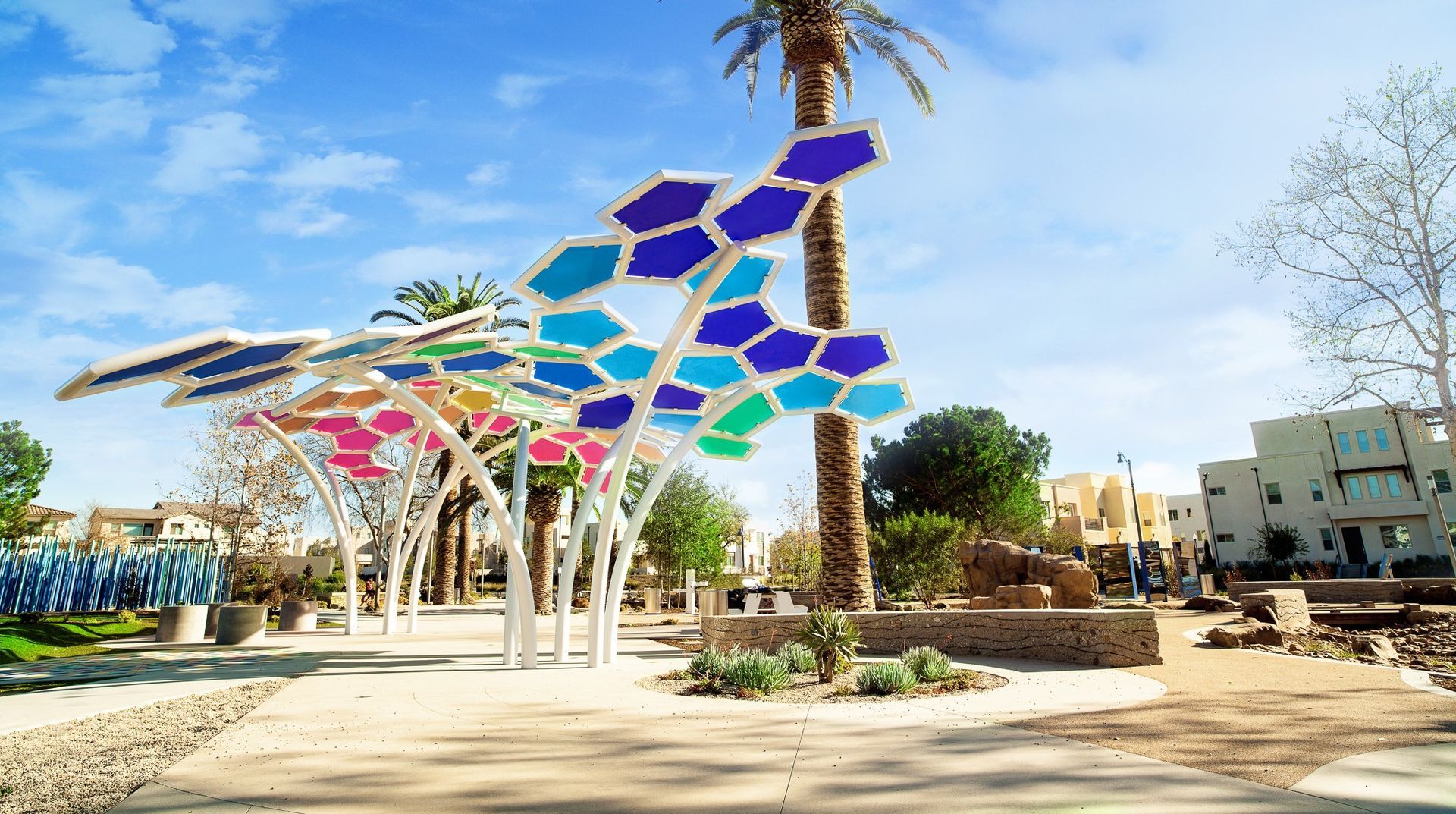
Slide title
Write your caption hereButton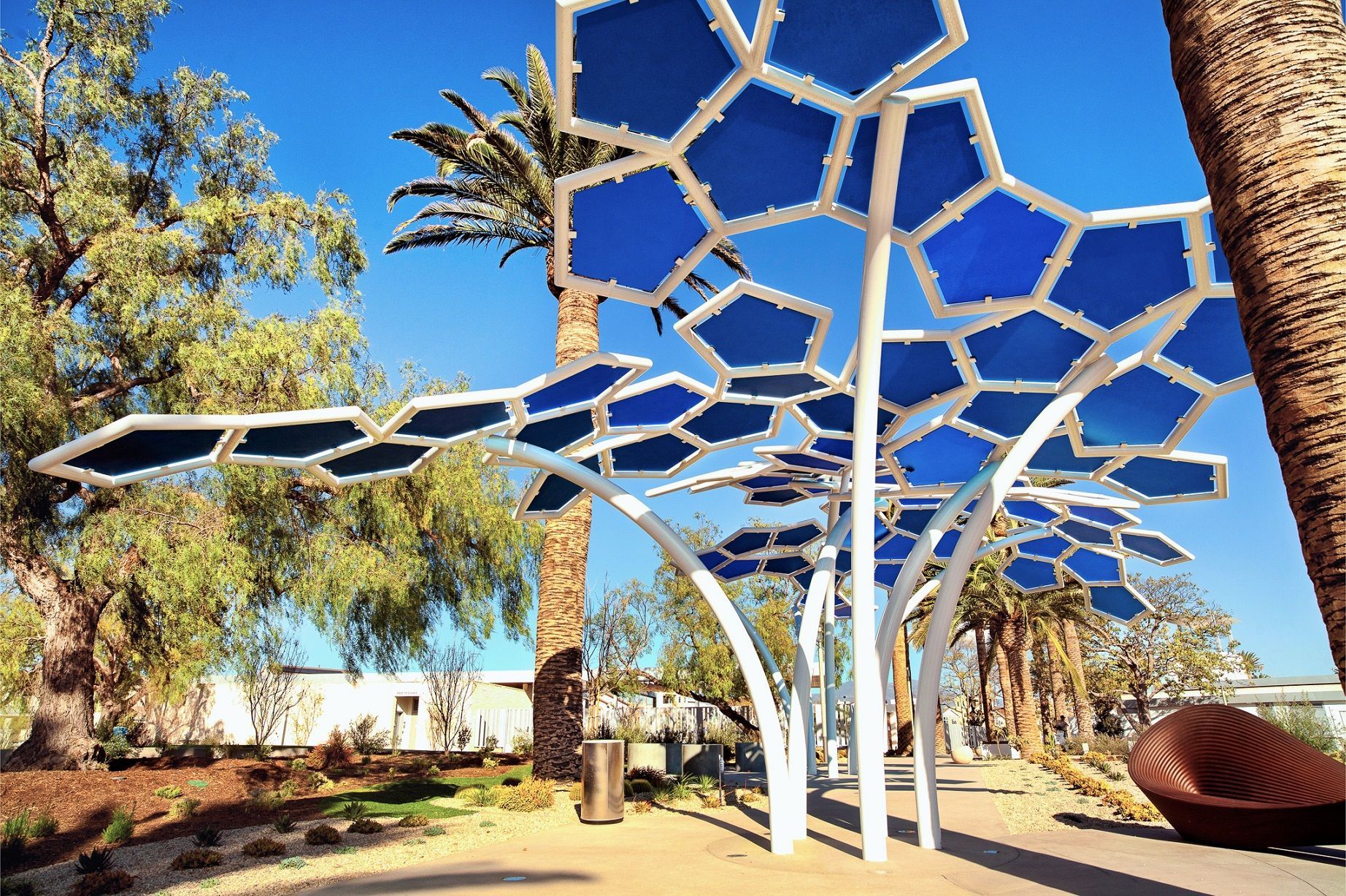
Slide title
Write your caption hereButton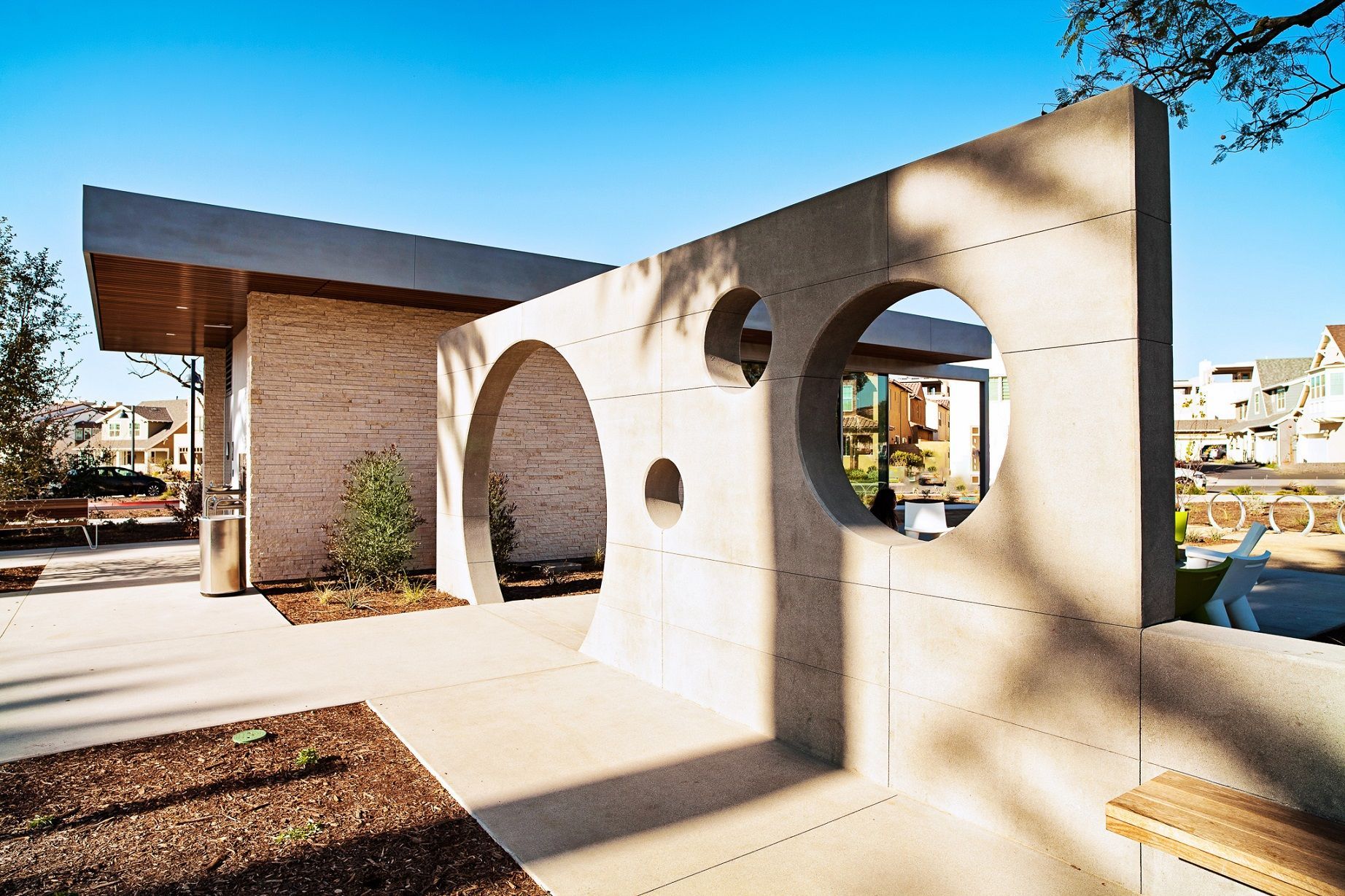
Slide title
Write your caption hereButton

Slide title
Write your caption hereButton
Slide title
Write your caption hereButton
Slide title
Write your caption hereButton
THE POOLS, GREAT PARK NEIGHBORHOODS
IRVINE, CA
The Pools is an eight-acre private water park located in the Great Park Neighborhoods of Irvine, California. With two pools, three spas, a fitness area, and five community buildings, this park provides a perfect place for both recreation and relaxation. From its many elaborate pathways to its specialty poolside lounge chairs, this park was created to celebrate connectivity and community among the residents of Great Park Neighborhoods.
PROJECT DETAIL
ARCHITECT: Brightview Design Group and LPA Inc.
FEATURES: Many special features contribute to the park's whimsical atmosphere, including two specially designed iconic shade structures, teak ceilings, and a steel pole children's maze.
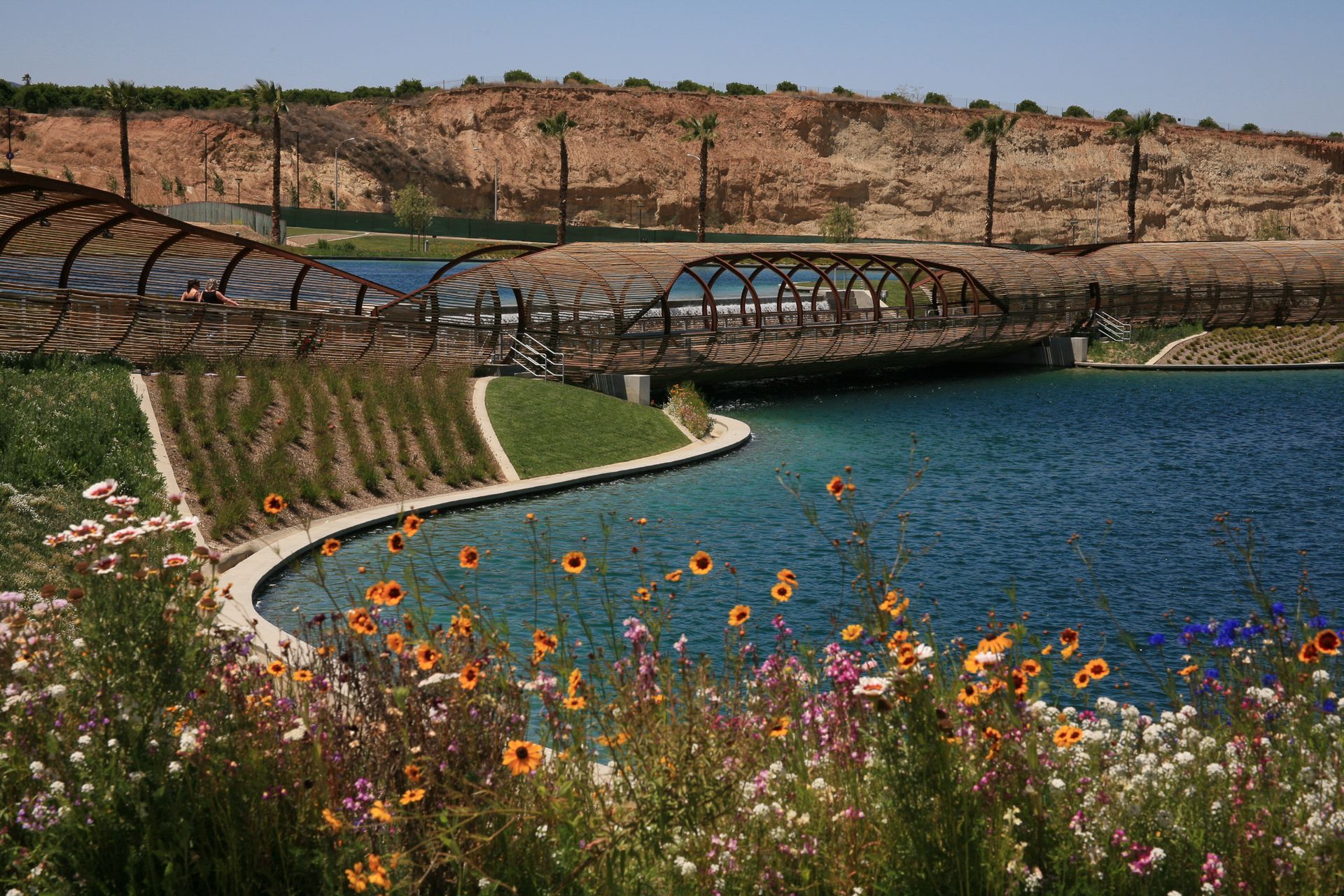
Slide title
Write your caption hereButton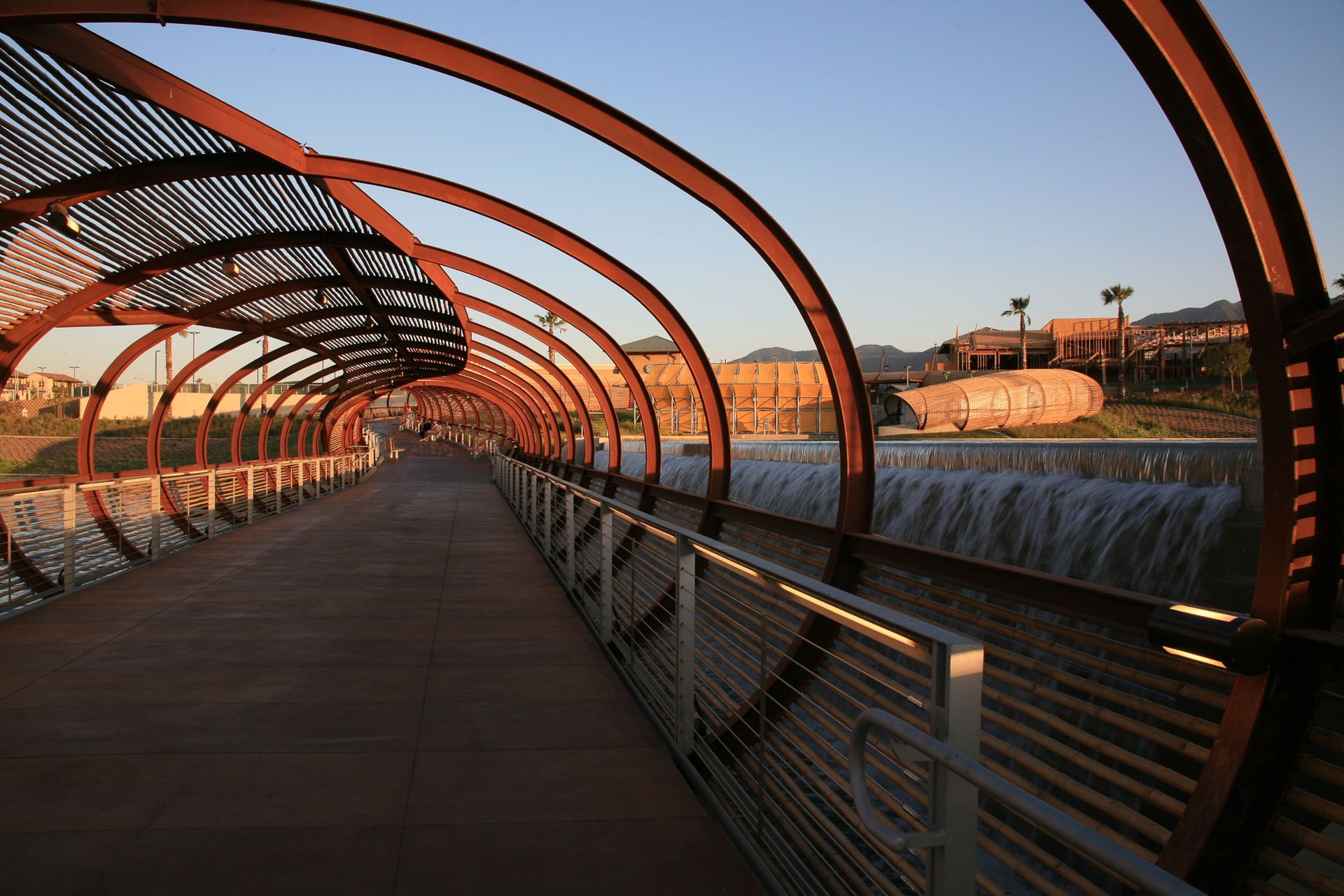
Slide title
Write your caption hereButton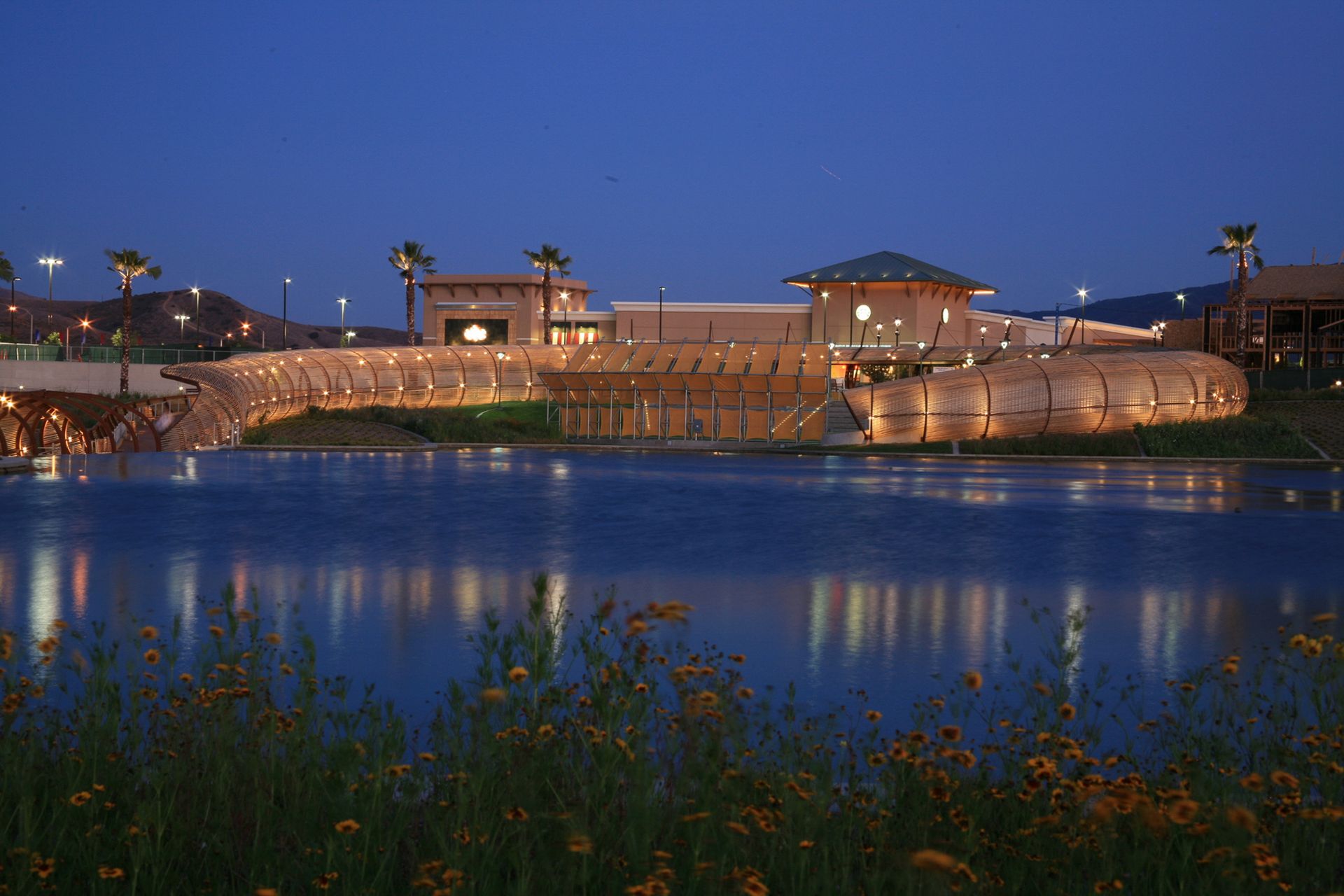
Slide title
Write your caption hereButton

Slide title
Write your caption hereButton
Slide title
Write your caption hereButton
Slide title
Write your caption hereButton
DOS LAGOS HEART
CORONA, CA
- Construction of a 10-acre site that was designed to be the central feature to the live-work-play community.
- A four-acre butterfly shaped man-made lake, that has a central nine-foot waterfall, was constructed.
- An undulated walkway, covered with a 750x16 garden trellis of bamboo, concrete and steel, runs between the two lake halves.
- The 534-acre development includes office space, live-work lofts, an 18-hole Championship Golf Course, 135 acres of wetlands, shops, movie theatres, restaurants, business, and resort hotels, 3 residential communities and the Lake District.
- This project received Project of the Year award for 2007.
PROJECT DETAIL
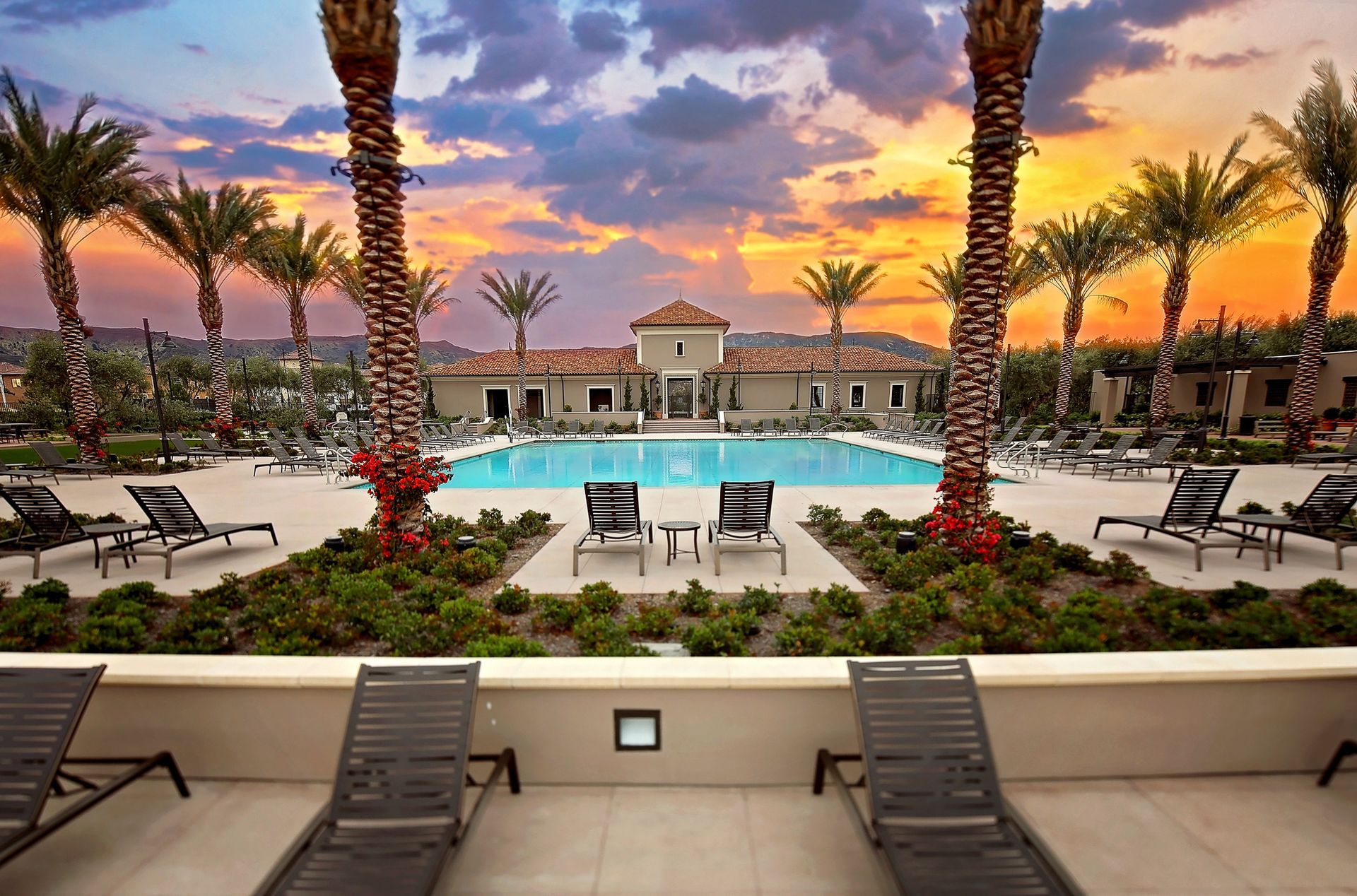
Slide title
Write your caption hereButton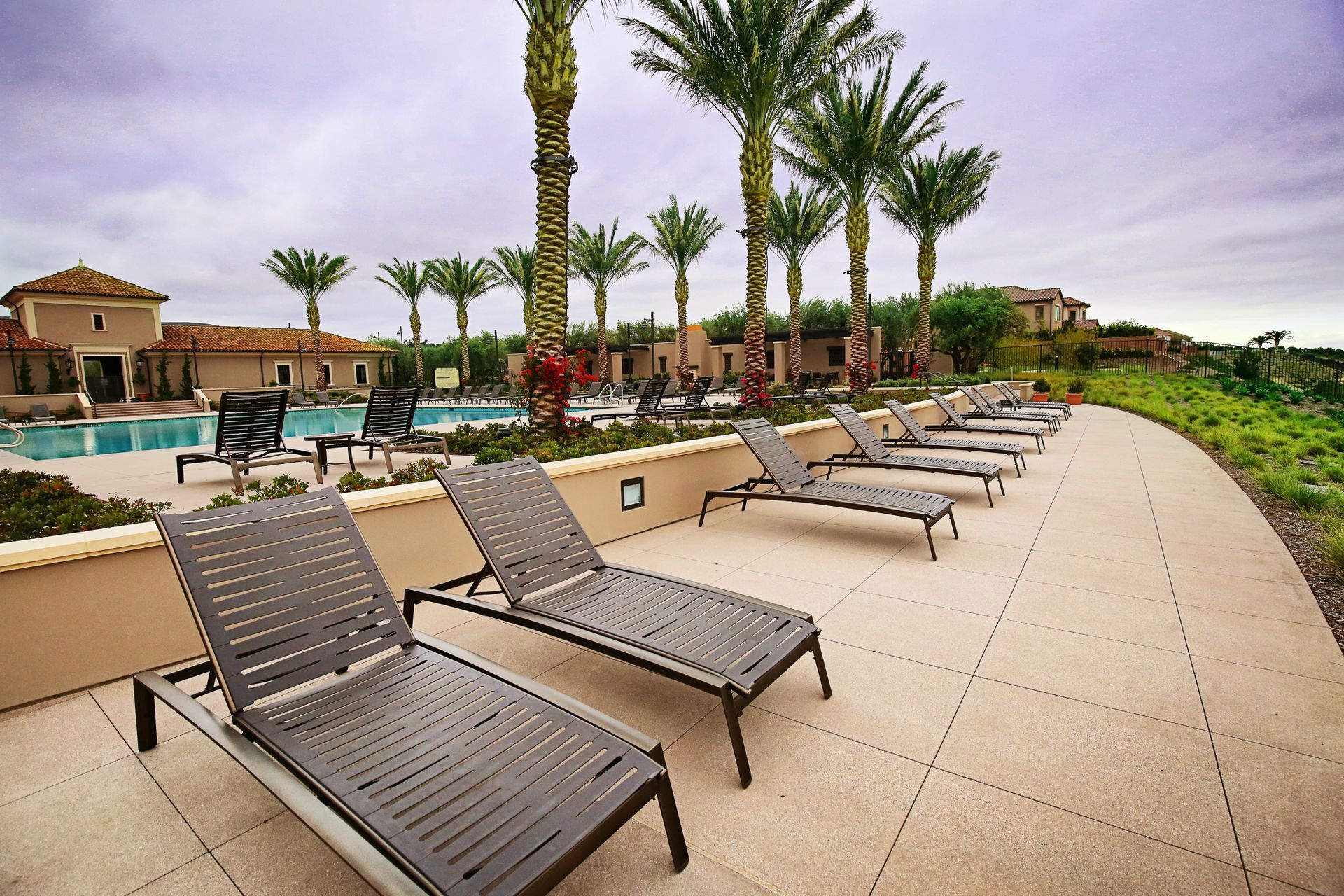
Slide title
Write your caption hereButton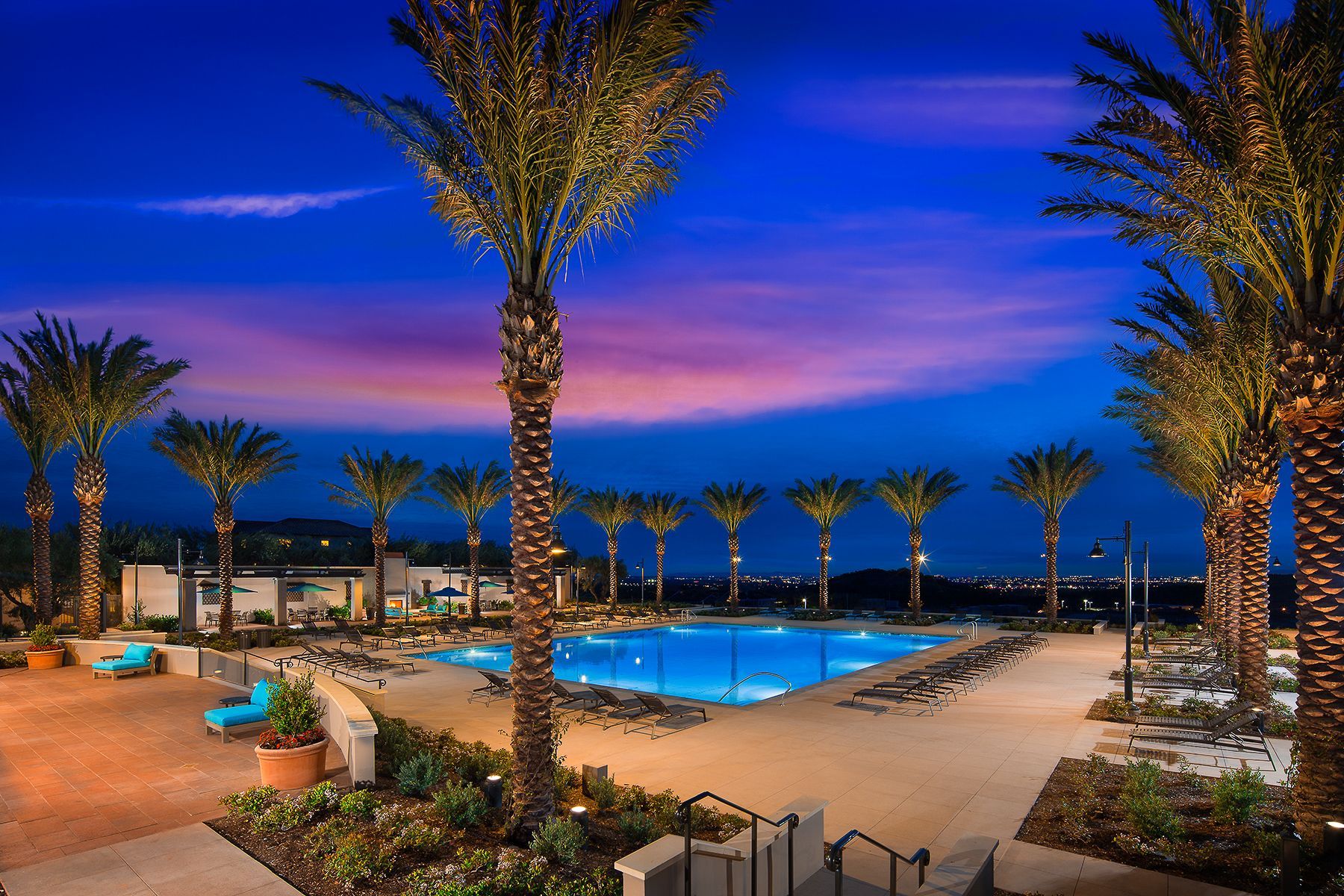
Slide title
Write your caption hereButton

Slide title
Write your caption hereButton
Slide title
Write your caption hereButton
Slide title
Write your caption hereButton
CRESTA VISTA PARK
LAGUNA NIGUEL, CA
- Demolition of existing buildings and construction of two new buildings that house; Mission Hall, kitchen, school offices, and church faculty offices/ specialty rooms.
- Decorative stained-glass window was salvaged during demolition and now used as artwork in the buildings.
- Project was finished on time and within budget.
PROJECT DETAIL
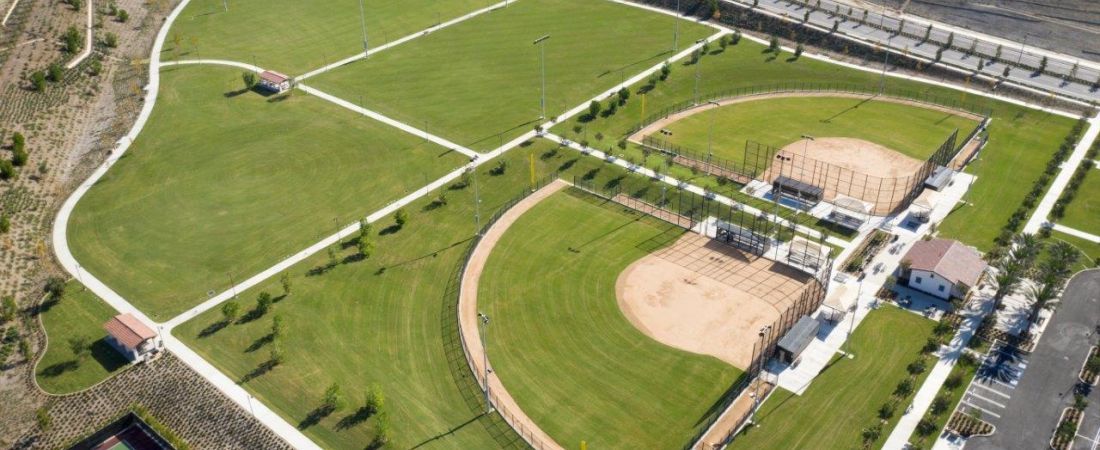
Slide title
Write your caption hereButton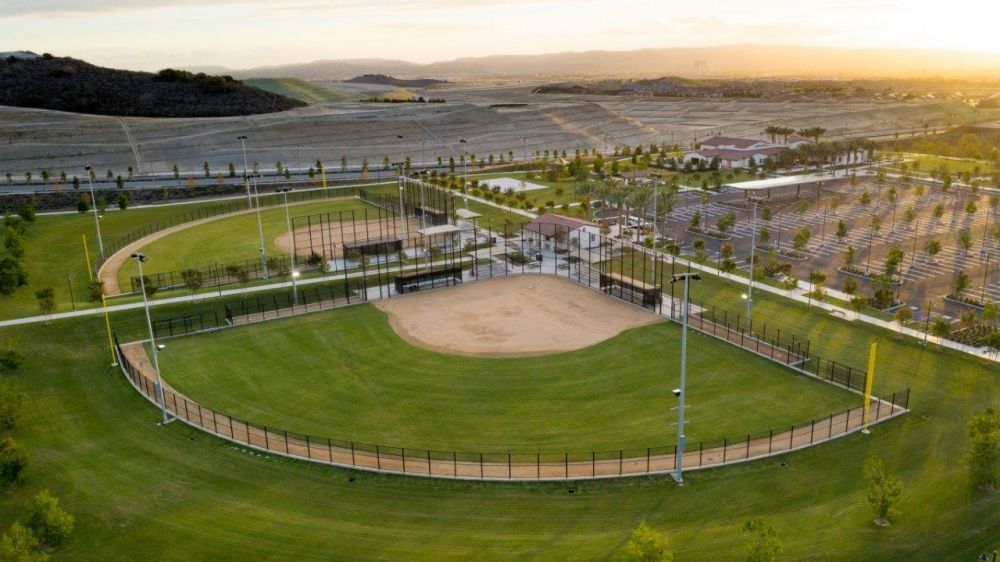
Slide title
Write your caption hereButton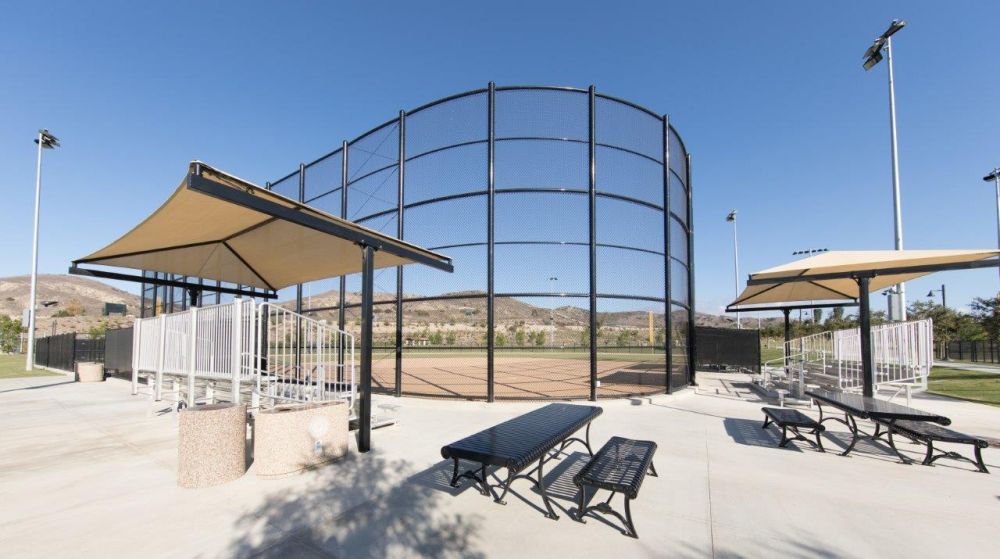
Slide title
Write your caption hereButton

Slide title
Write your caption hereButton
Slide title
Write your caption hereButton
Slide title
Write your caption hereButton
PORTOLA SPRINGS COMMUNITY PARK
IRVINE, CA
Development of a 32.5-acre park serving the residents of the Portola Springs Community of Irvine. Scope of work includes the construction of a 14,000-square-foot community building, concession building with bathrooms, tot lot, shade & picnic structures, and the development of two baseball fields with sports lighting, three tennis courts with sports lighting, six pickleball courts, two full-sized soccer fields, a small soccer field, and a sand volleyball court.
PROJECT DETAIL
ARCHITECT: Bassenian Lagoni
LANDSCAPE ARCHITECT: EPT Design
FEATURES: Designed to be LEED Silver Certified. Includes environmentally friendly features such as: solar car port, LED lighting, energy-efficient HVAC system, renewable bamboo flooring, energy-efficient appliances, low VOC paint, and water-wise plumbing features. A special feature of the community building is the Native American Wing: a room dedicated to historical artifacts found during the excavation of the site.
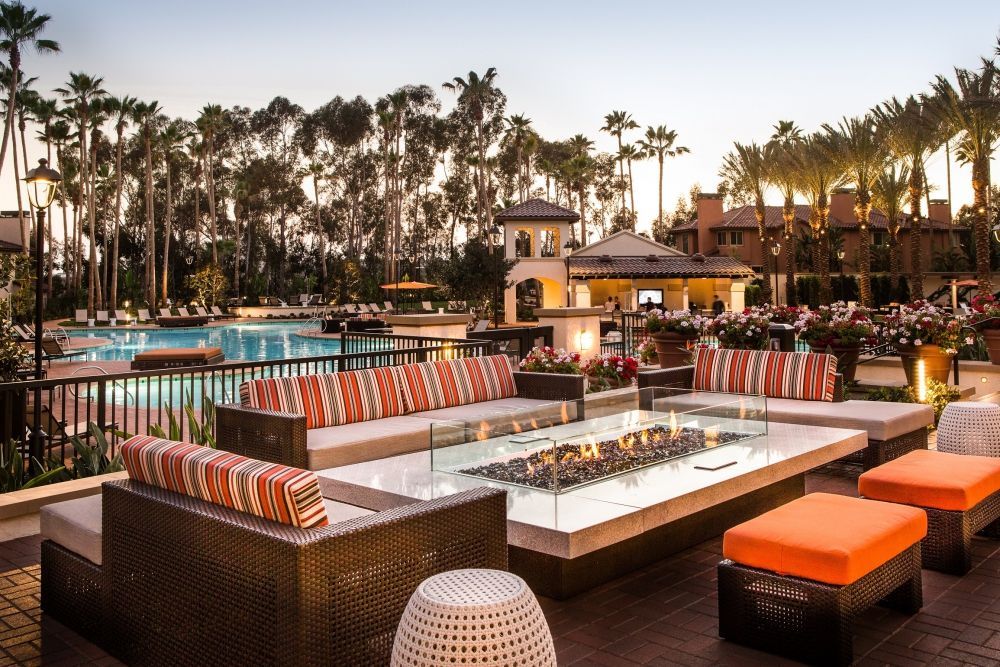
Slide title
Write your caption hereButton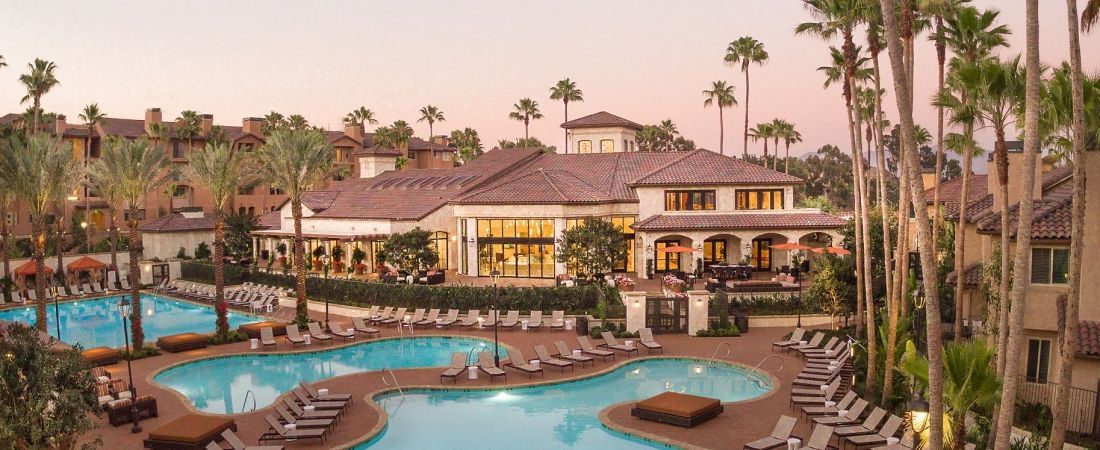
Slide title
Write your caption hereButton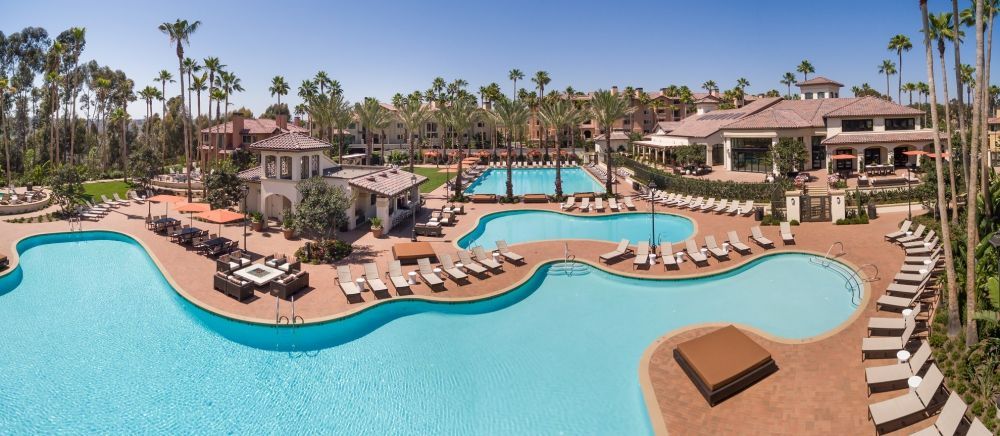
Slide title
Write your caption hereButton

Slide title
Write your caption hereButton
Slide title
Write your caption hereButton
Slide title
Write your caption hereButton
THE VILLAGE
SAN DIEGO, CA
This project was a multi-faceted, high-end renovation of The Village Apartments property (formerly La Mirage). Work was completed on time within various phases over the period of one year. It included full renovation of a 13,000 square-foot clubhouse, which included a commercial kitchen, retrofit of an elevator, construction of an all new fitness center, a new pool house, installation of one new swimming pool, renovating two additional swimming pools and three saunas. New hardscape and landscape was installed throughout the property.
PROJECT DETAIL
ARCHITECT: MVE & Partners, Burton Landscape Architecture Studio
FEATURES: The new clubhouse was built with a horseshoe-shaped bar with pendant lighting, one-inch-thick resin bar top, custom quartz tops, banquet seating, extensive AV, 22 television monitors, Wi-Fi for residents, and a game room. The fitness center includes custom tile work and custom finishes throughout. Landscape included 18 imported date palms, and a new concrete paver pool deck was installed.
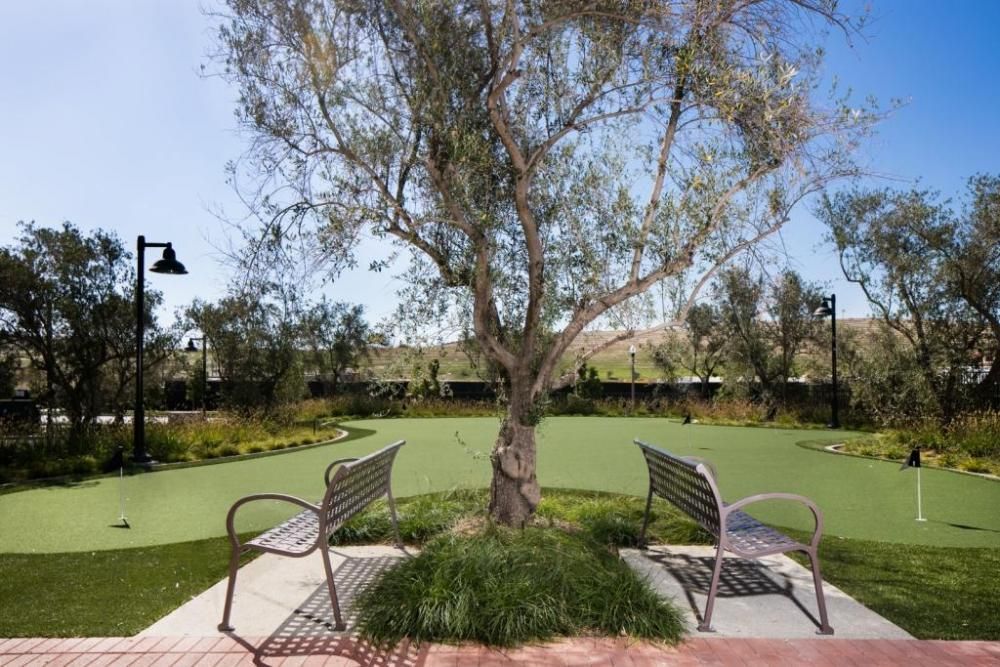
Slide title
Write your caption hereButton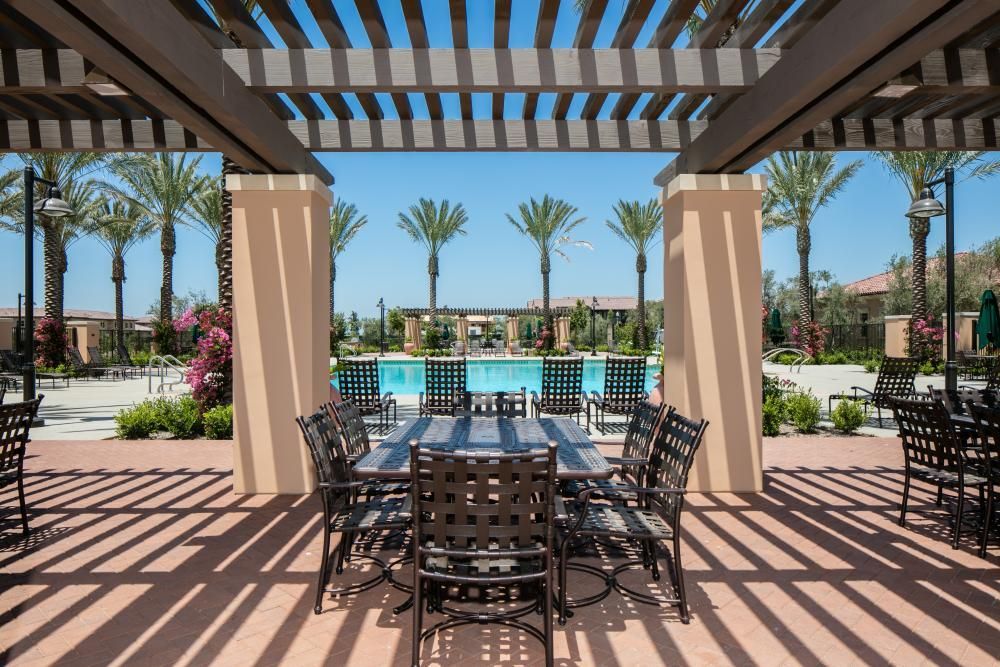
Slide title
Write your caption hereButton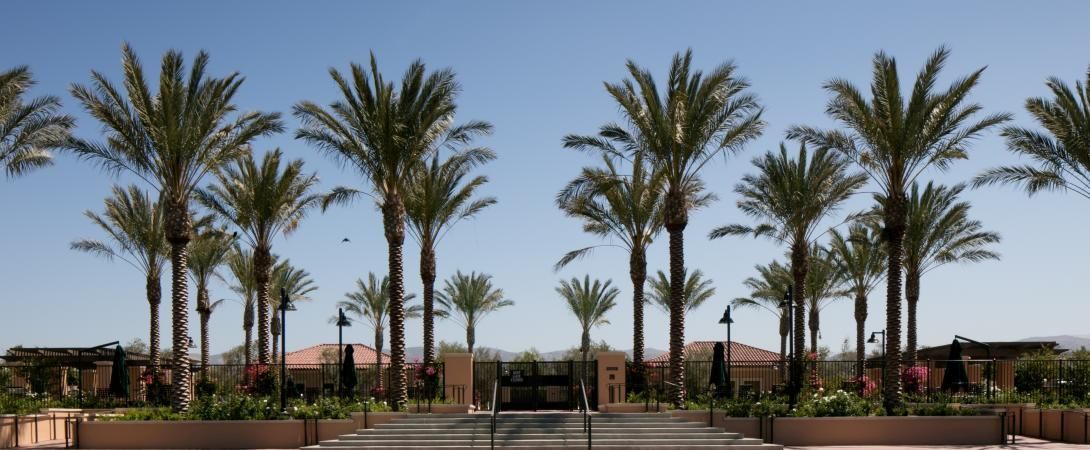
Slide title
Write your caption hereButton

Slide title
Write your caption hereButton
Slide title
Write your caption hereButton
Slide title
Write your caption hereButton
VILLAGE SQUARE PARK
IRVINE, CA
Ground-up construction of a private community pool park that includes a 54 space parking lot, Jr. Olympic swimming pool, spa, wading pool, trellis with gas and charcoal BBQs, a multi-purpose community room with full kitchen, a restroom building with outdoor pool rinsing showers, a putting green, volleyball court, tot-lots which include jungle gyms, sand play and swing set, multiple shade structures with picnic tables, umbrellas and pool furniture, plus expansive turf areas suitable for pets and/or general use.
PROJECT DETAIL
ARCHITECT: Valley Crest Landscape Design/Dave Sheegog.
FEATURES: Interlocking pavers and integral color concrete.
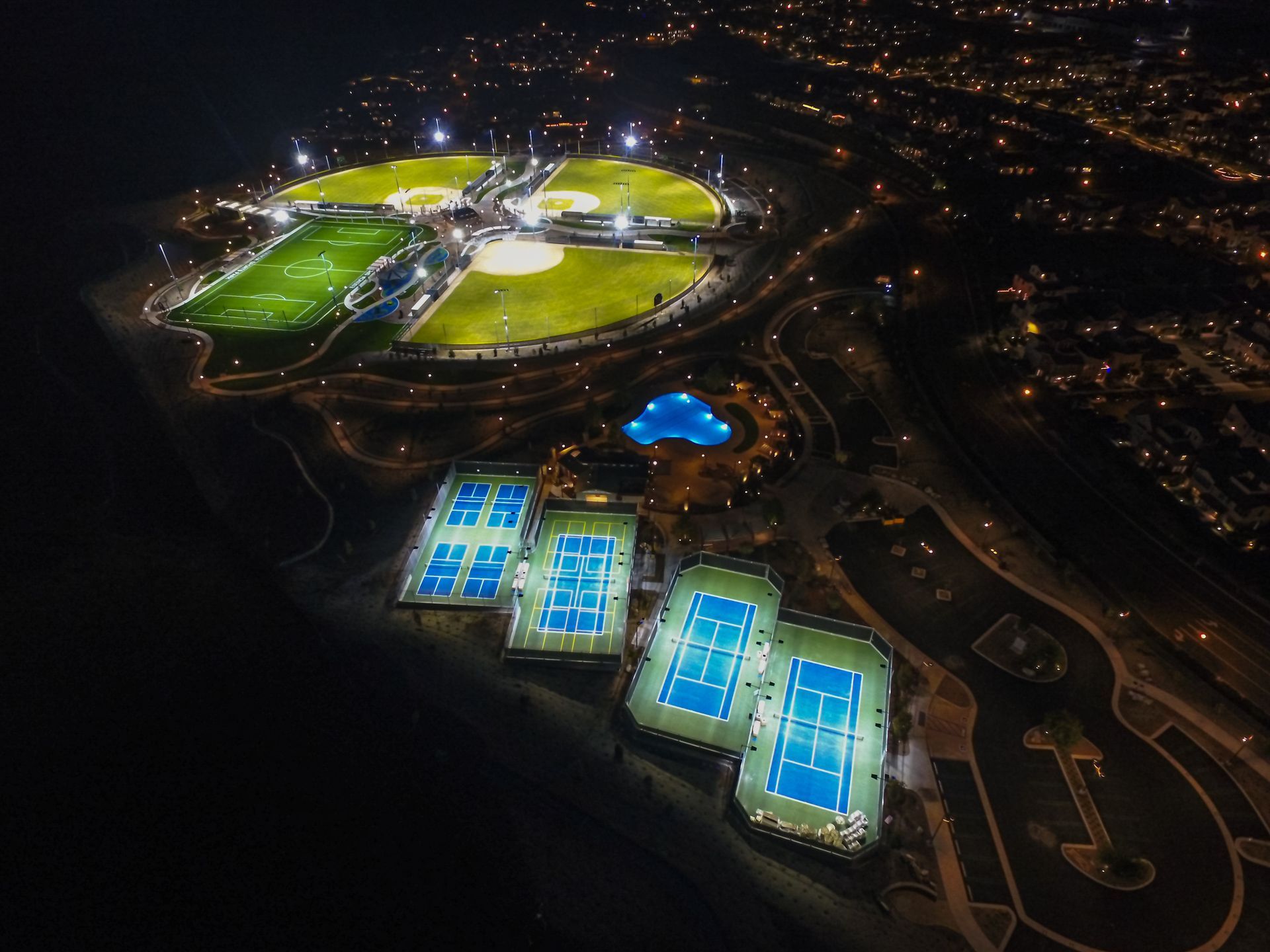
Slide title
Write your caption hereButton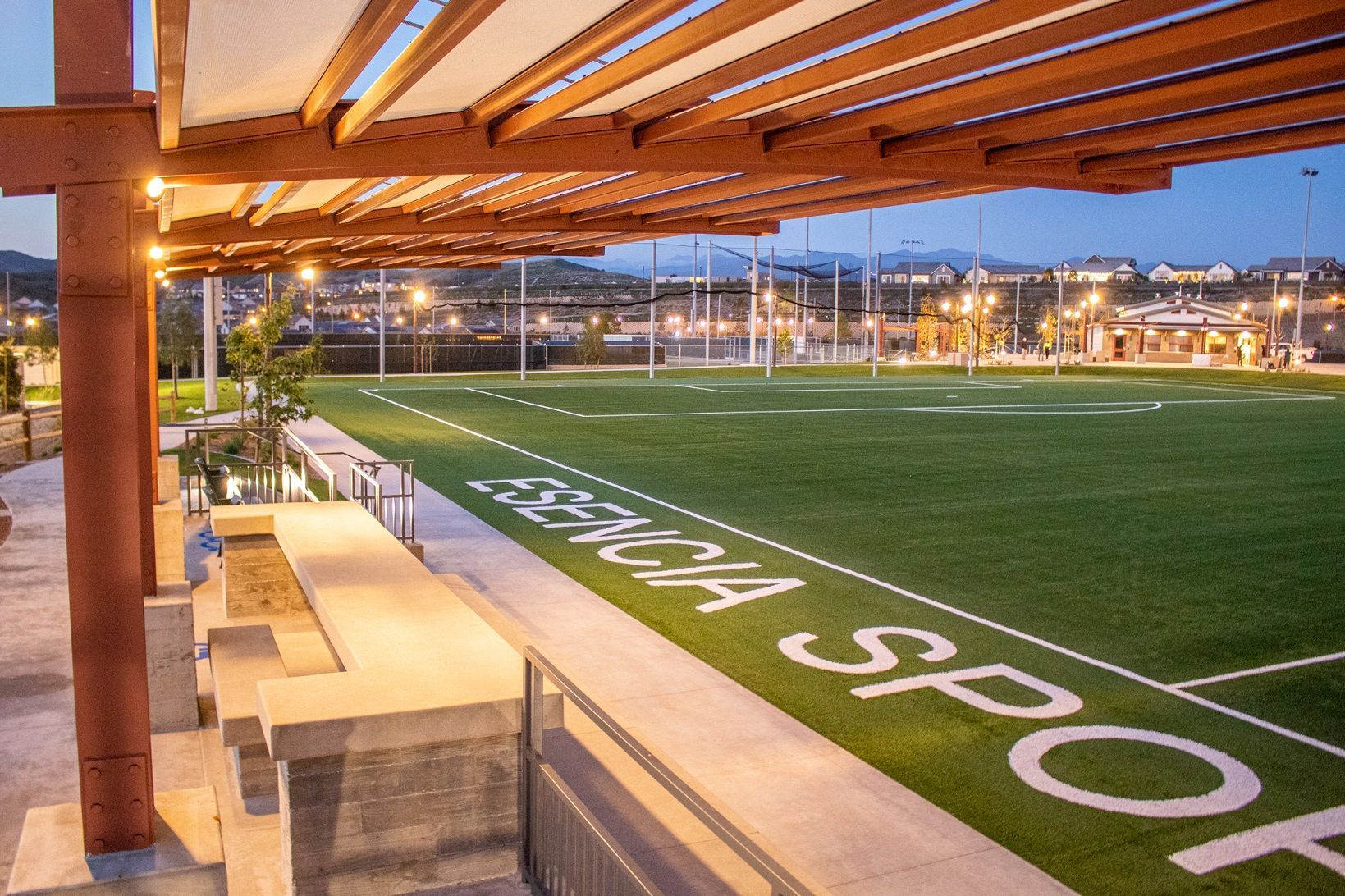
Slide title
Write your caption hereButton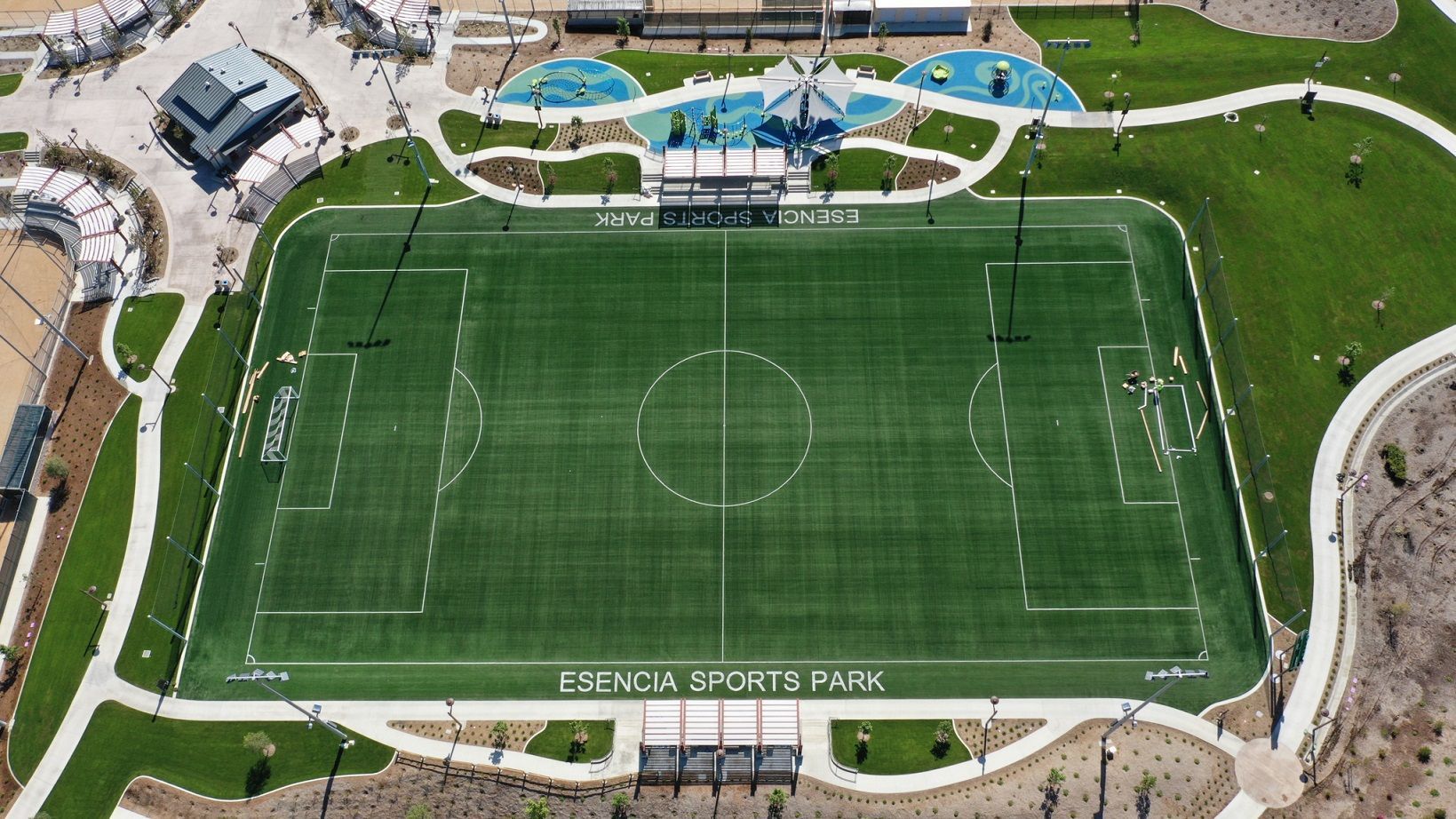
Slide title
Write your caption hereButton

Slide title
Write your caption hereButton
Slide title
Write your caption hereButton
Slide title
Write your caption hereButton
ESENCIA SPORTS PARK
RANCHO MISSION VIEJO, CA
Esencia Sports Park is a 23-acre-site built with a tiered landscape concept. The upper portion houses three tennis and four pickleball courts, a recreation center with restrooms, and meeting space. The site also includes a community pool, splash pad, fire pit, BBQ areas, and parking. The lower half of the park has one softball field, two baseball fields and a full-size synthetic turf soccer field all with shaded/tiered spectator areas – all with full state-of-the-art LED sports lighting. The lower portion also includes a concession building with restrooms.
PROJECT DETAIL
ARCHITECT: RJM Design Group
FEATURES: Scoreboards, spectator seating, monument signs, surveillance, and wi-fi systems.
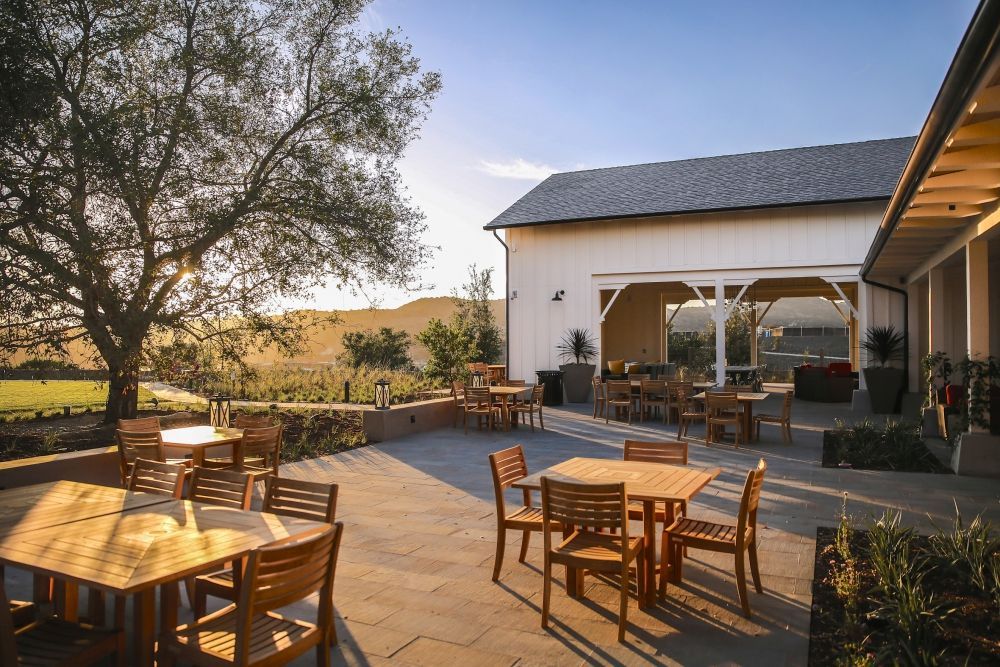
Slide title
Write your caption hereButton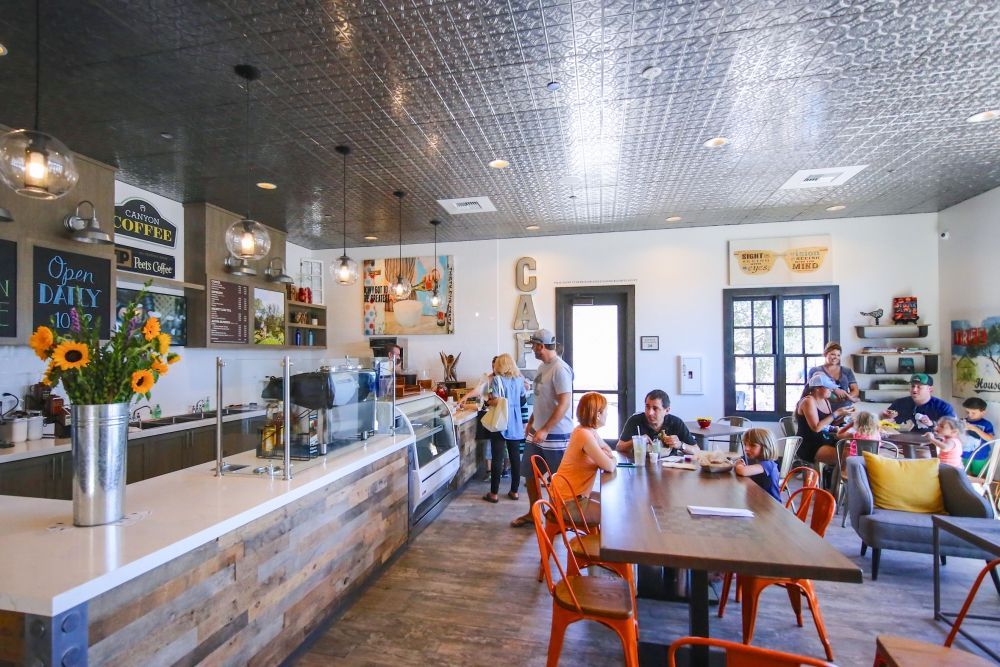
Slide title
Write your caption hereButton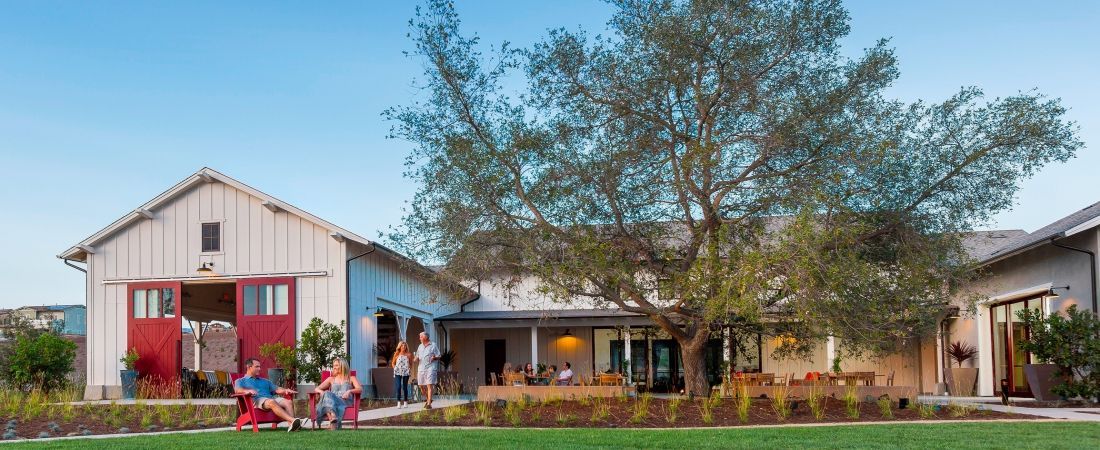
Slide title
Write your caption hereButton

Slide title
Write your caption hereButton
Slide title
Write your caption hereButton
Slide title
Write your caption hereButton
CANYON HOUSE AT ESENCIA FARM
RANCHO MISSION VIEJO, CA
This was ground-up construction which consisted of three covered outdoor entertainment areas, an organic farm with green house, two parking lots, two outdoor fireplaces, a commercial kitchen equipped with a café, classroom, sales office, catering kitchen, two specimen oak trees, decorative hardscape, landscape, and irrigation. It also included all site furnishings for a turnkey sales office and Homeowner’s Association facilities.
PROJECT DETAIL
DESIGNER: Robert Hidey Architects
FEATURES: This project features a pedestrian bridge which had to be installed between trees and over a protected natural preserve area.
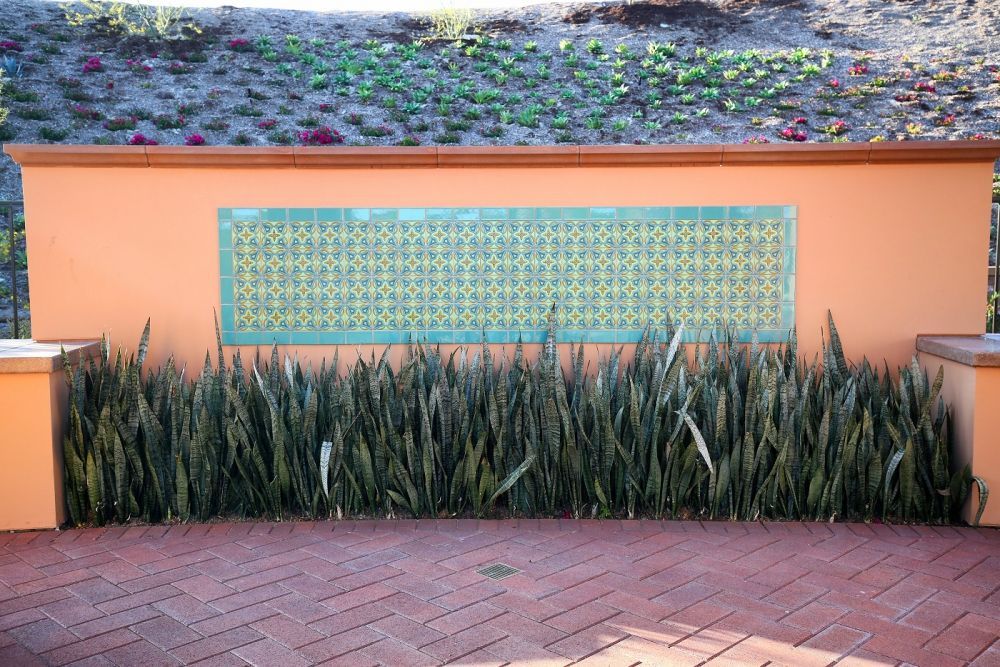
Slide title
Write your caption hereButton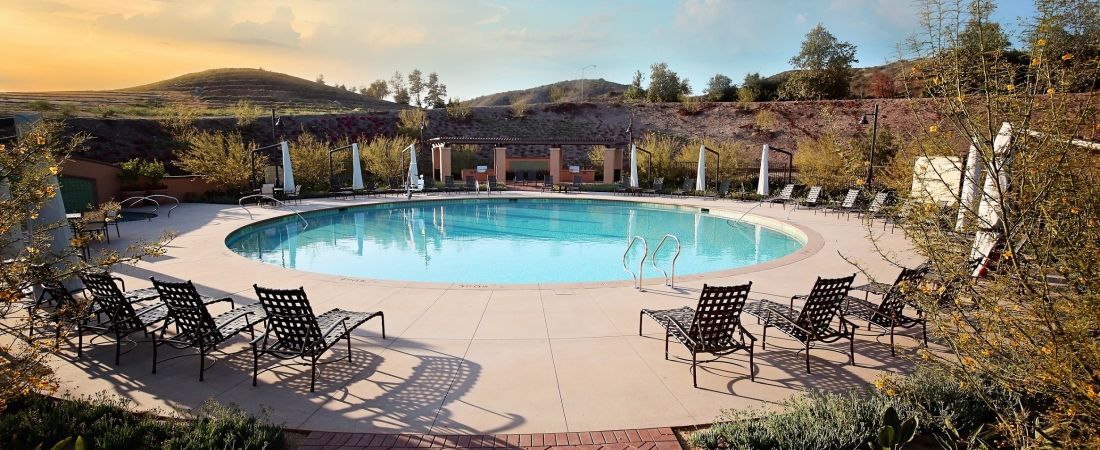
Slide title
Write your caption hereButton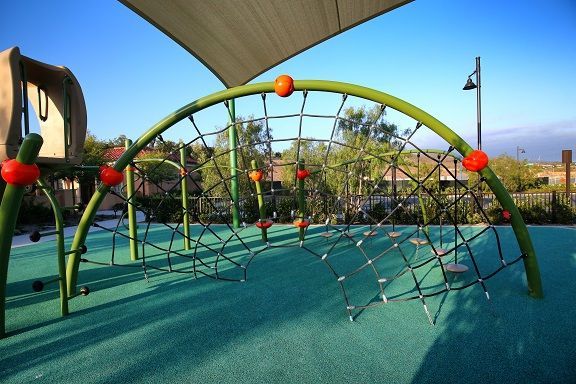
Slide title
Write your caption hereButton

Slide title
Write your caption hereButton
Slide title
Write your caption hereButton
Slide title
Write your caption hereButton
ROUND CANYON
IRVINE, CA
Ground-up, recreational construction of a community park in the Portola Springs Village of Irvine. The park includes a circular pool, a hydrotherapy spa with custom deco tile, a tot lot, barbeque and picnic areas, two shade structures and a great lawn. Special features include the rounded pool, curved glulam shade structure, spa wall curved both vertically and horizontally, customized coping for each tile around pool and spa.
PROJECT DETAIL
ARCHITECT: David Sheegog (Building) and Thomas Sabin Studio (Landscape)
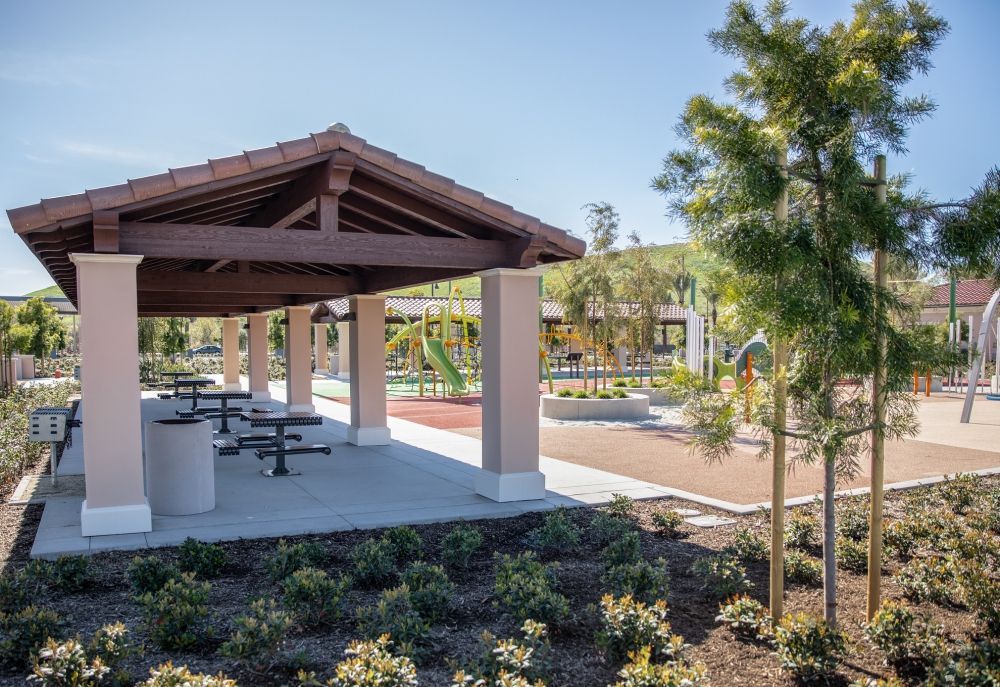
Slide title
Write your caption hereButton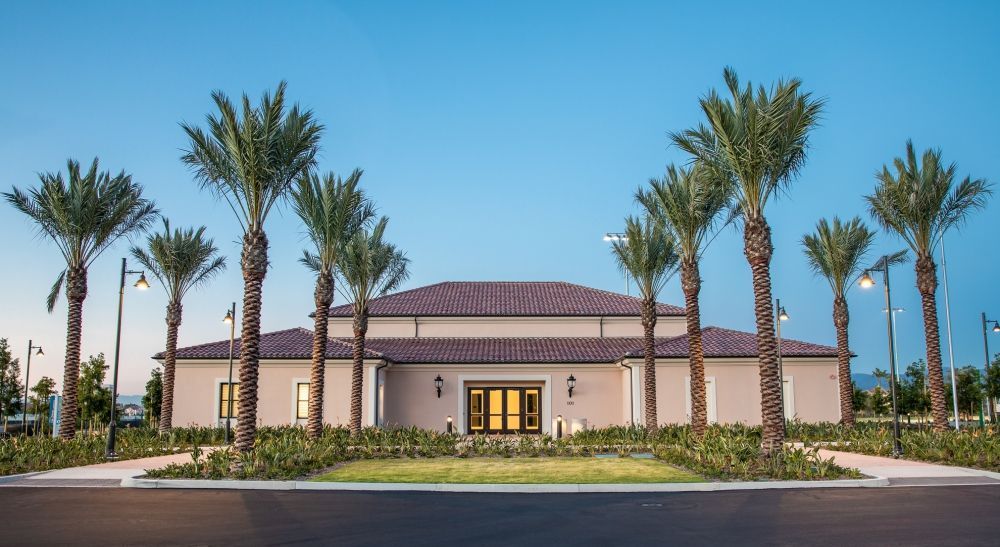
Slide title
Write your caption hereButton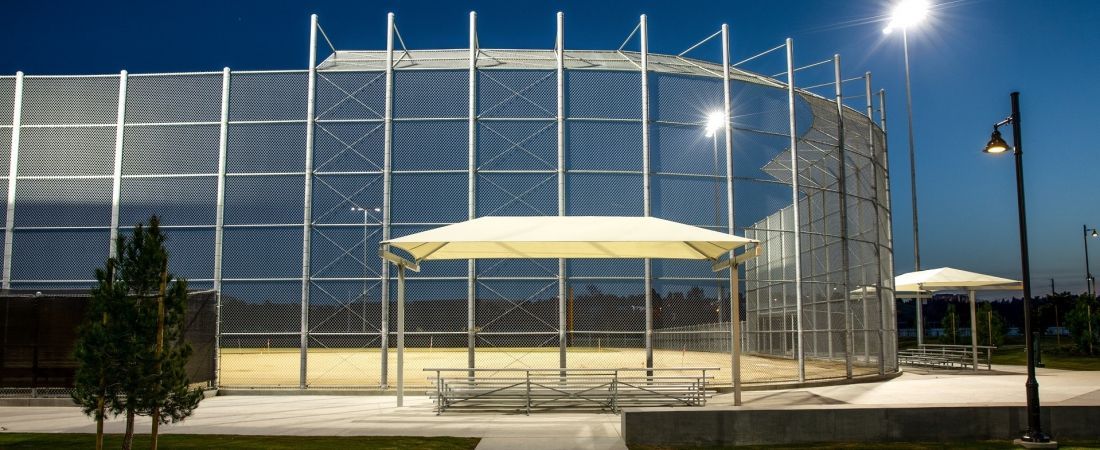
Slide title
Write your caption hereButton

Slide title
Write your caption hereButton
Slide title
Write your caption hereButton
Slide title
Write your caption hereButton
LOS OLIVOS COMMUNITY PARK
IRVINE, CA
Construction of a ground-up, 12.6-acre park in the heart of Los Olivos Village of Irvine. Developed to serve nearby residents with a variety of sports and community facilities, this park includes features such as: lighted baseball and soccer fields, tennis courts, a basketball court, barbecue areas, shade structures, and a musical-themed playground. In addition, the park also includes an 8,500-square-foot community building equipped with a kitchen, two restrooms, a multipurpose room, storage rooms, and office spaces.
PROJECT DETAIL
ARCHITECT: Bassenian Lagoni and Thomas Sabin Studio (Landscape)
FEATURES: Designed to be LEED Silver Certified and includes features such as a solar car port, water-wise plumbing, LED lighting as well as energy-efficient HVAC and appliances.
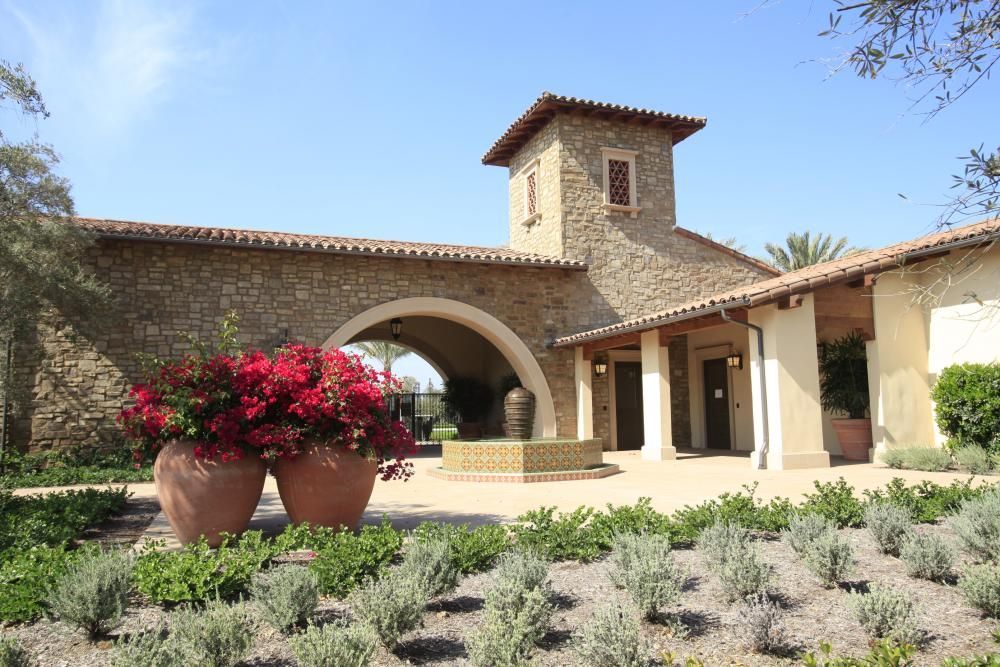
Slide title
Write your caption hereButton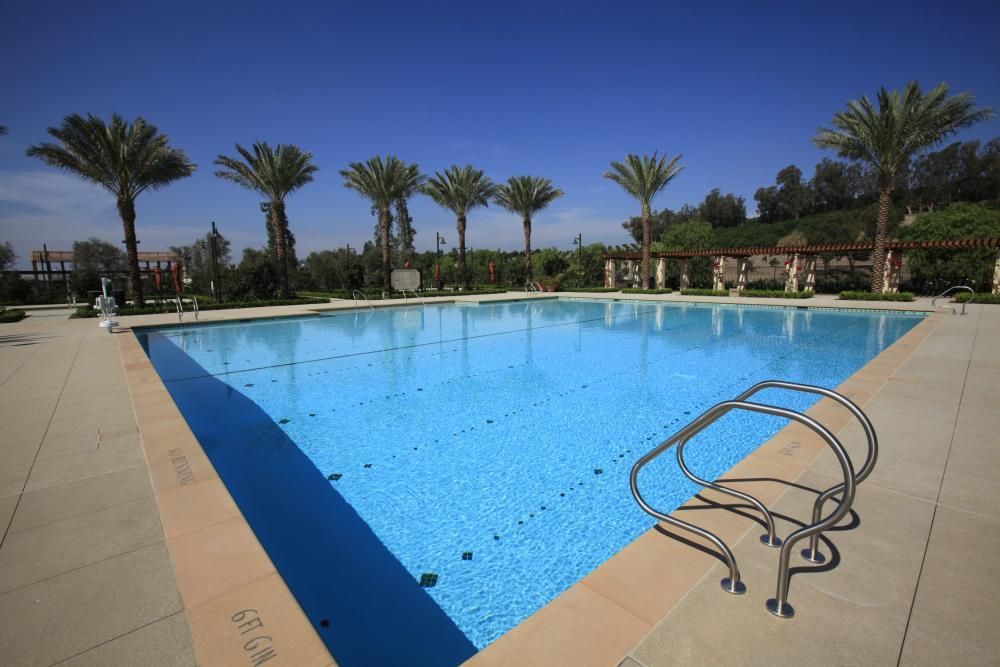
Slide title
Write your caption hereButton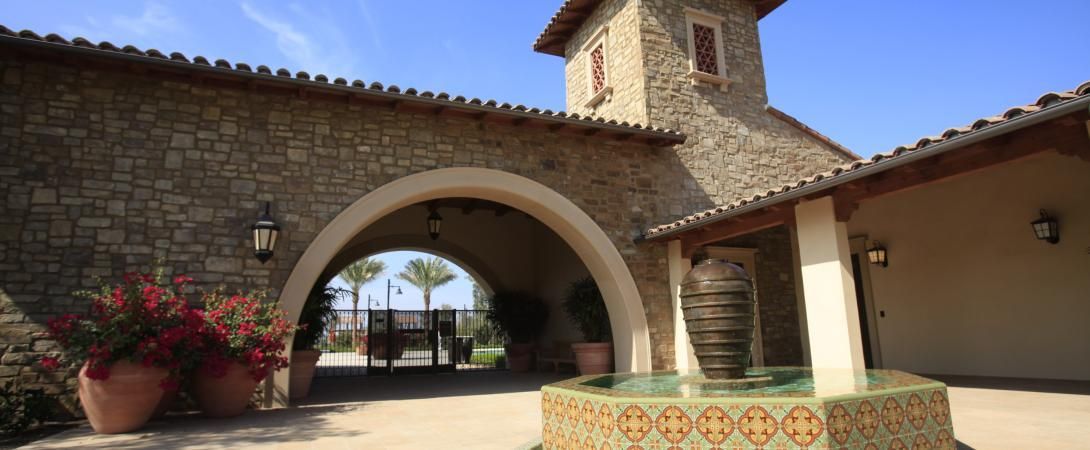
Slide title
Write your caption hereButton

Slide title
Write your caption hereButton
Slide title
Write your caption hereButton
Slide title
Write your caption hereButton
RESORT AT THE GROVES
IRVINE, CA
Ground-up construction of 8-acre site that included the construction of community center/multipurpose building, pool restroom building, pool equipment building, and covered outdoor spaces totaling 8,116 square feet.
PROJECT DETAIL
DESIGNER: Dave Sheegog Structural Architect & Ima Landscape Architect
FEATURES: Community center, Olympic size swimming pool, hot tub and wading pool, playground, double (side by side) tennis courts with observation patios, and a full-size basketball court.
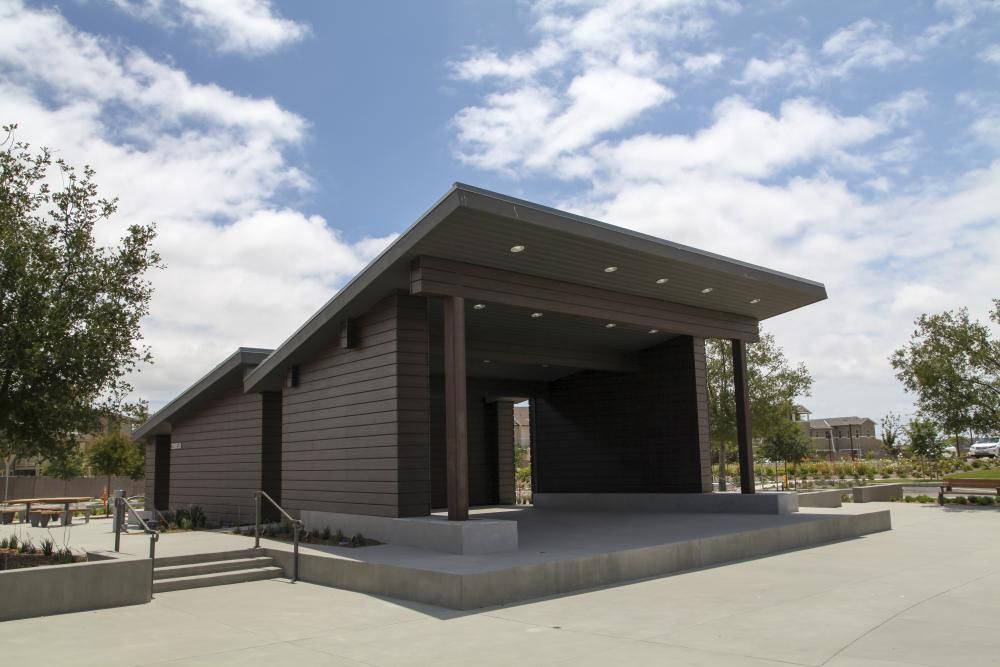
Slide title
Write your caption hereButton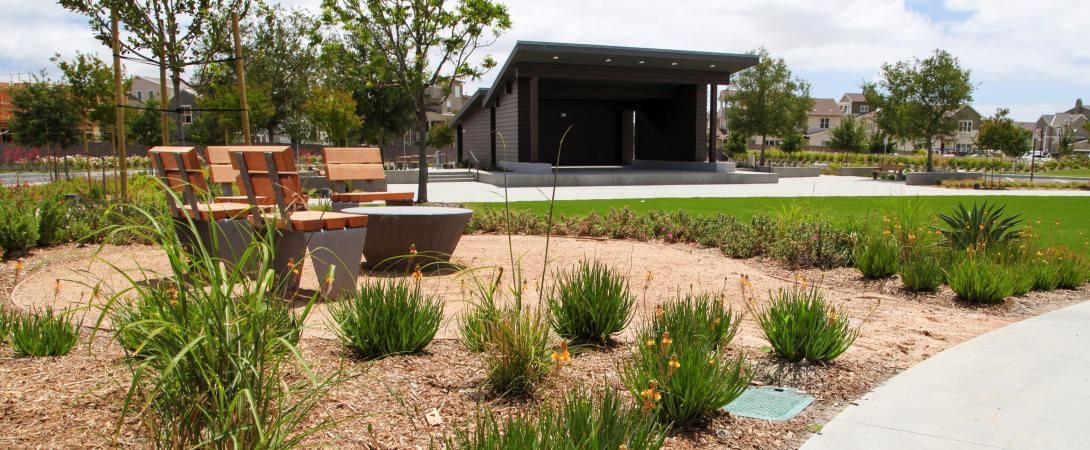
Slide title
Write your caption hereButton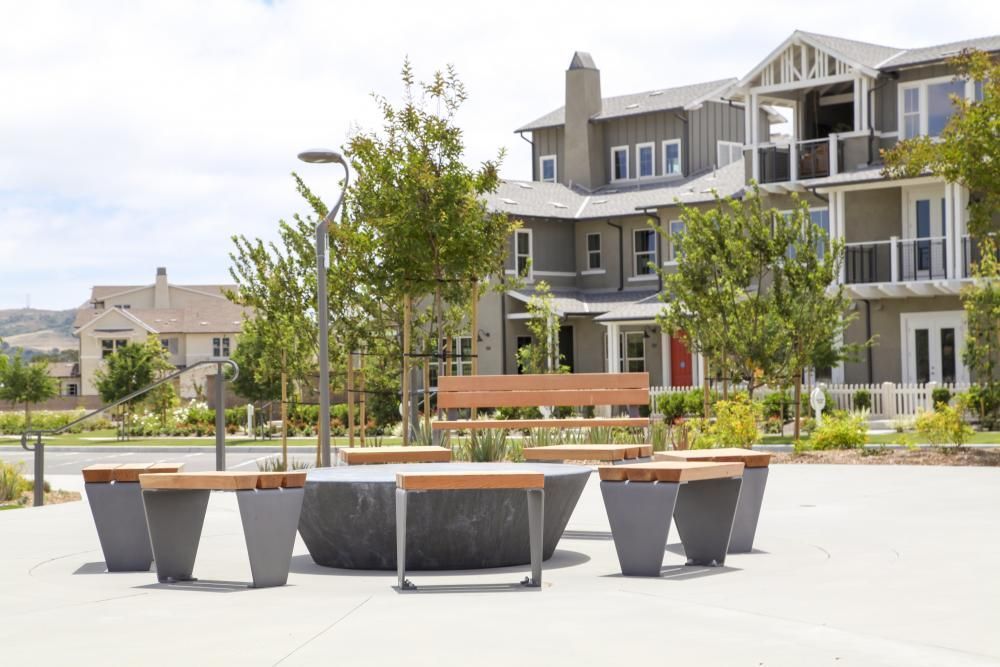
Slide title
Write your caption hereButton

Slide title
Write your caption hereButton
Slide title
Write your caption hereButton
Slide title
Write your caption hereButton
ESENCIA GREEN PARK
RANCHO MISSION VIEJO, CA
This 1.4-acre site includes the ground-up construction of an amphitheater stage and a restroom facility along with the installation of a large grass area, a specimen tree, meandering pathways, barbeques, picnic tables and benches.
PROJECT DETAIL
ARCHITECT: Integration Design Studio
FEATURES: Stage amphitheater and large grass area for gatherings.
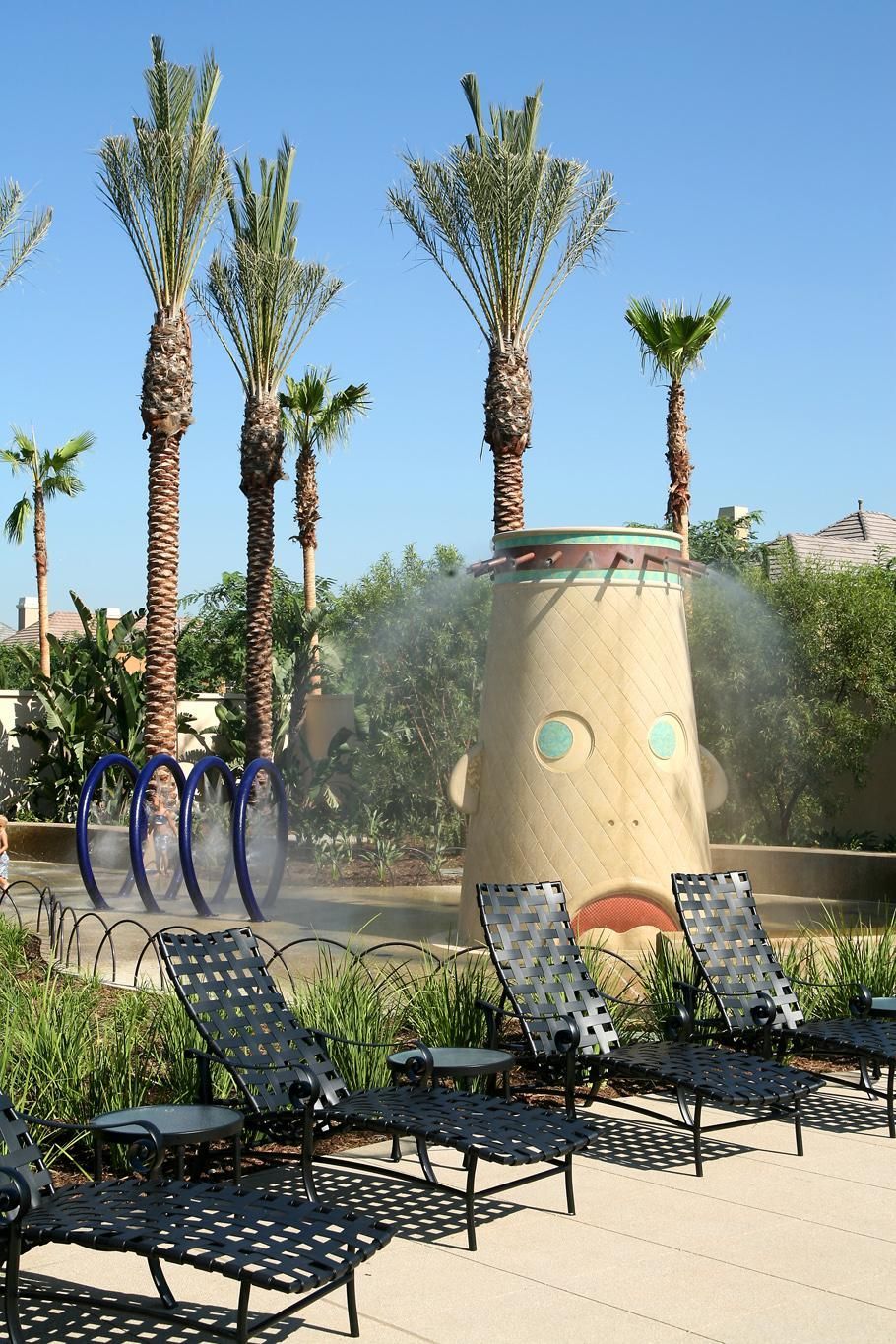
Slide title
Write your caption hereButton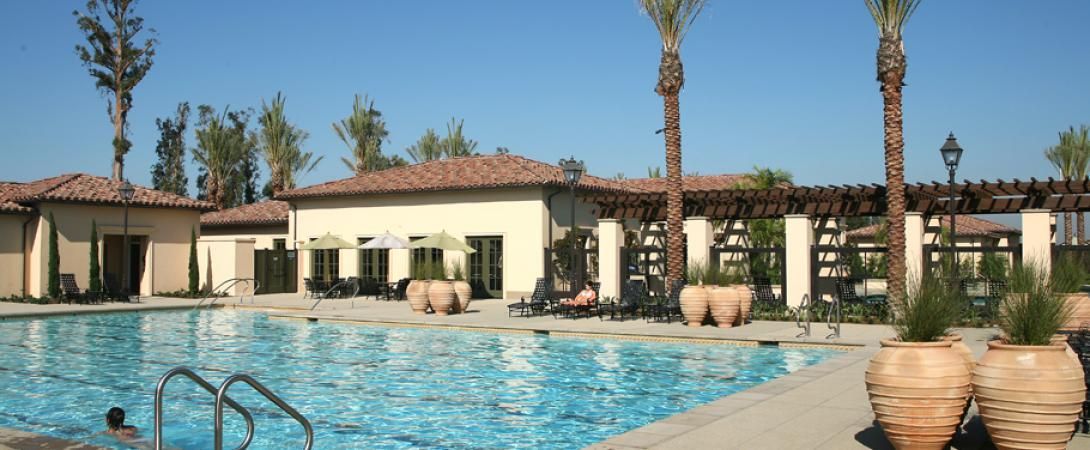
Slide title
Write your caption hereButton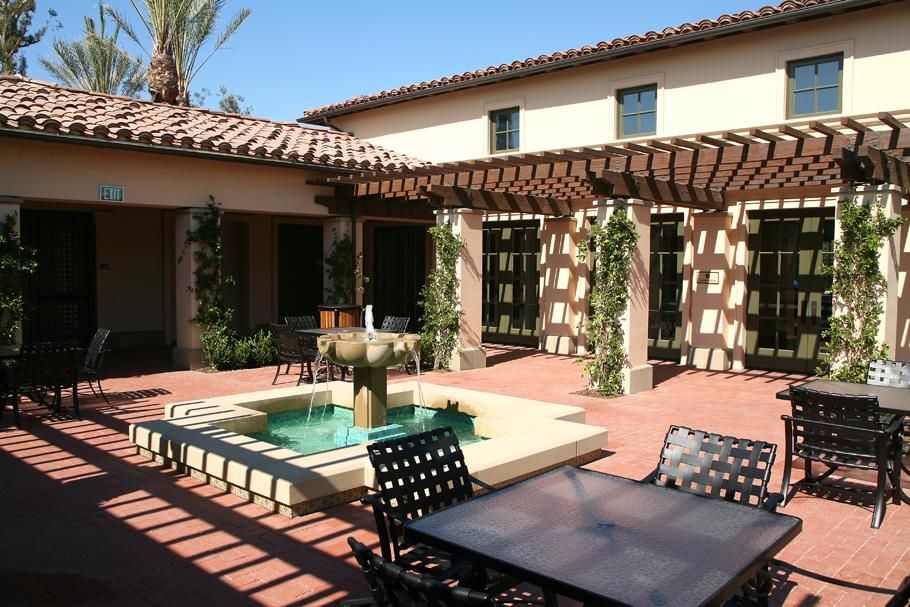
Slide title
Write your caption hereButton

Slide title
Write your caption hereButton
Slide title
Write your caption hereButton
Slide title
Write your caption hereButton
WOODBURY RECREATION CENTER
IRVINE, CA
- Recreation building that houses a fitness and community room.
- Jr. Olympic Pool constructed with colored seat walls.
- Adult Pool and Spa including cabanas and shower areas.
- Full sized Volleyball courts, and barbeque courtyards.
- Children’s Water Garden featuring a 10 ft high custom water fall.
PROJECT DETAIL
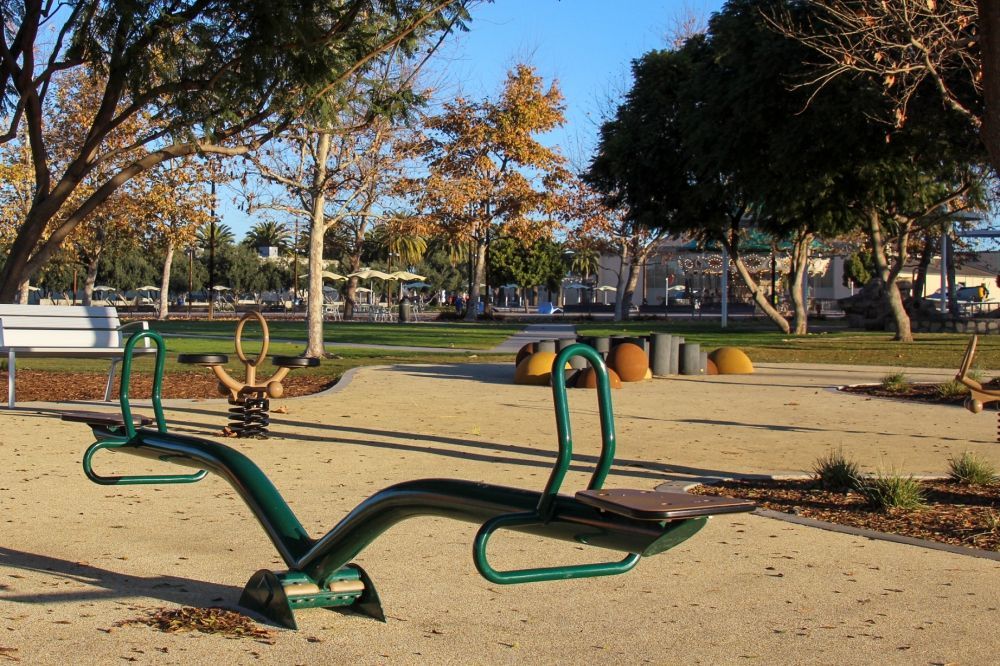
Slide title
Write your caption hereButton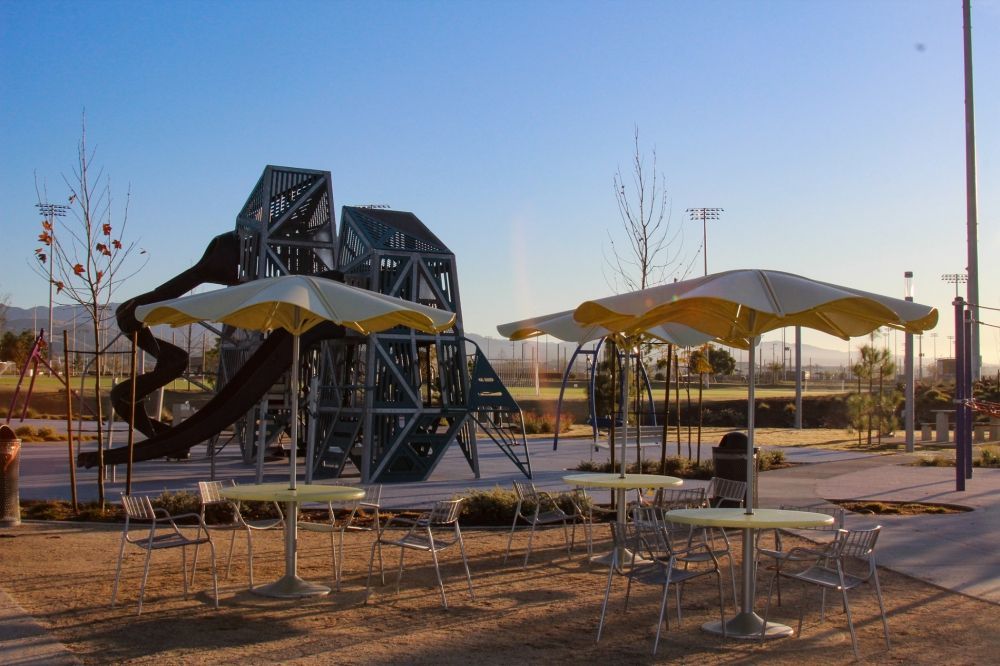
Slide title
Write your caption hereButton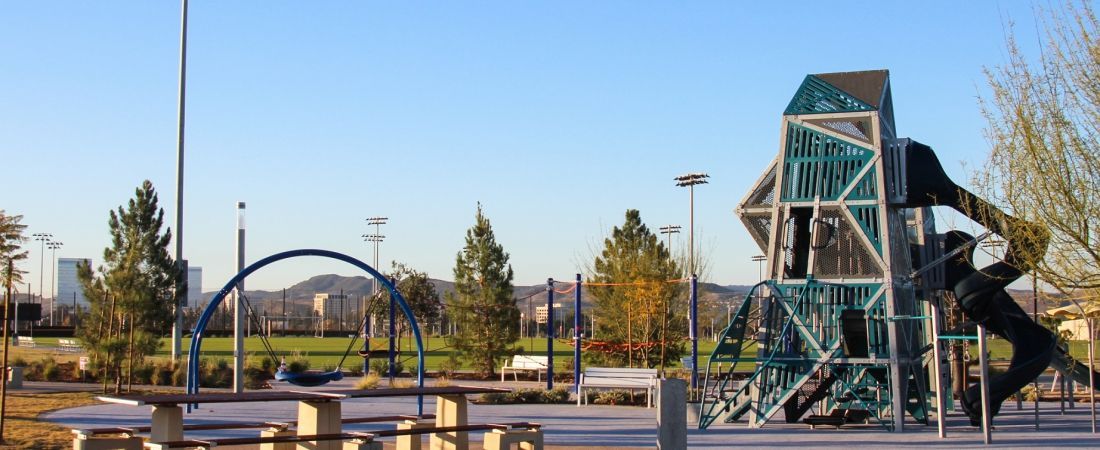
Slide title
Write your caption hereButton

Slide title
Write your caption hereButton
Slide title
Write your caption hereButton
Slide title
Write your caption hereButton
OCGP PLAYGROUND 2
IRVINE, CA
Ground-up construction of a 1.6-acre public park. The park includes top-of-line playground equipment, a sandpit, and shade structures.
PROJECT DETAIL
ARCHITECT: BrightView Design Group
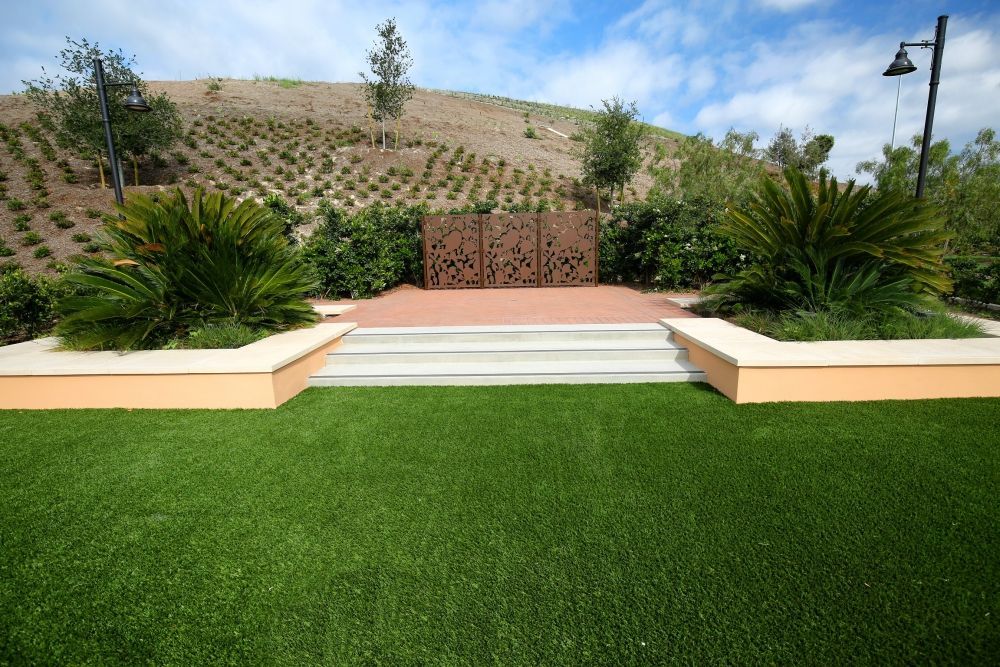
Slide title
Write your caption hereButton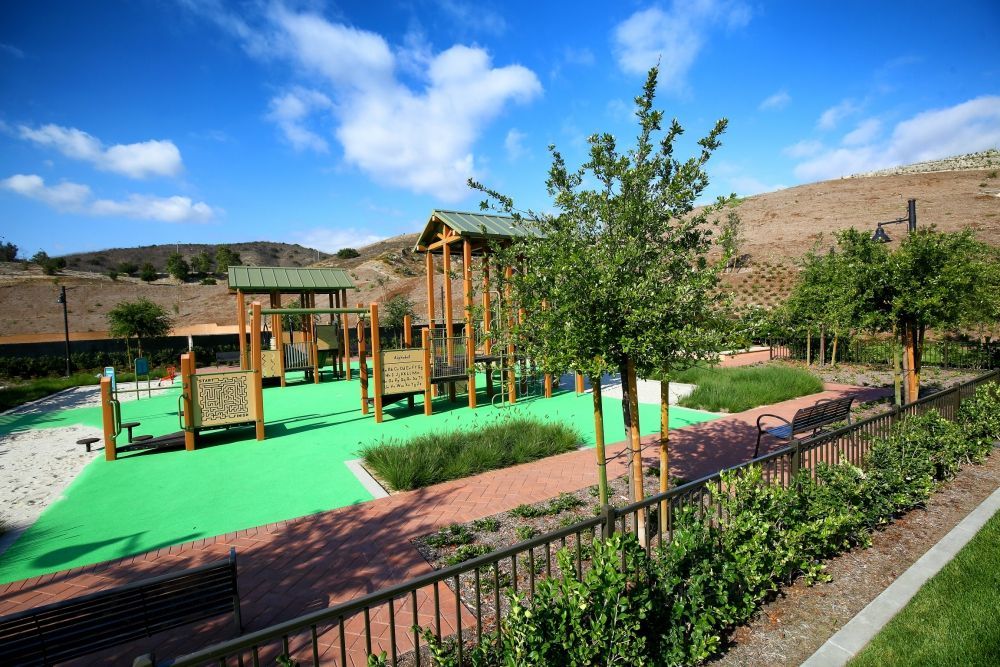
Slide title
Write your caption hereButton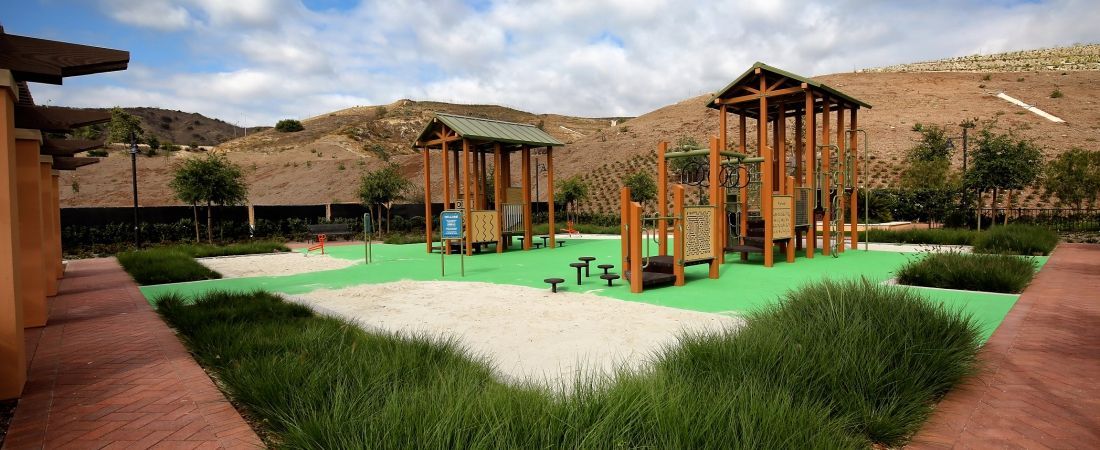
Slide title
Write your caption hereButton

Slide title
Write your caption hereButton
Slide title
Write your caption hereButton
Slide title
Write your caption hereButton
RIDGETOP PARK
IRVINE, CA
Ground-up, recreational construction of a passive park in the Portola Springs Village of Irvine. The site includes a tot lot, barbeque and picnic areas, shade structure and great lawn. Special features of this project include a laser-cut, graphic fence panel.
PROJECT DETAIL
ARCHITECT: Thomas Sabin Studio (Landscape)
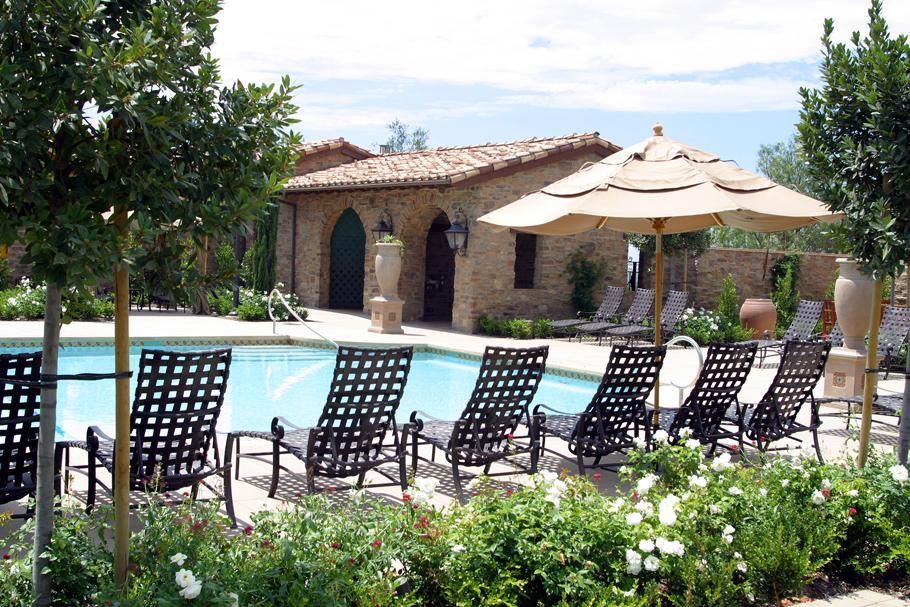
Slide title
Write your caption hereButton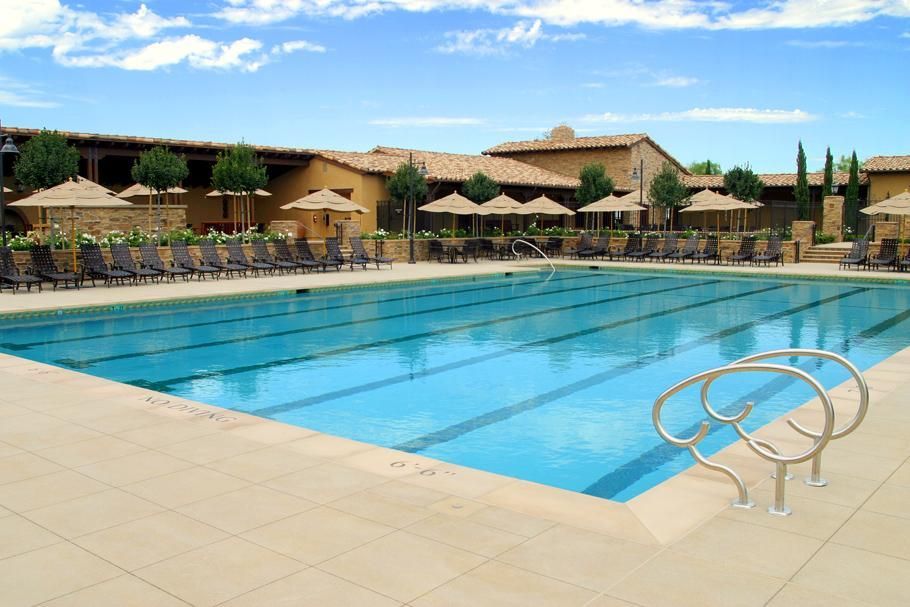
Slide title
Write your caption hereButton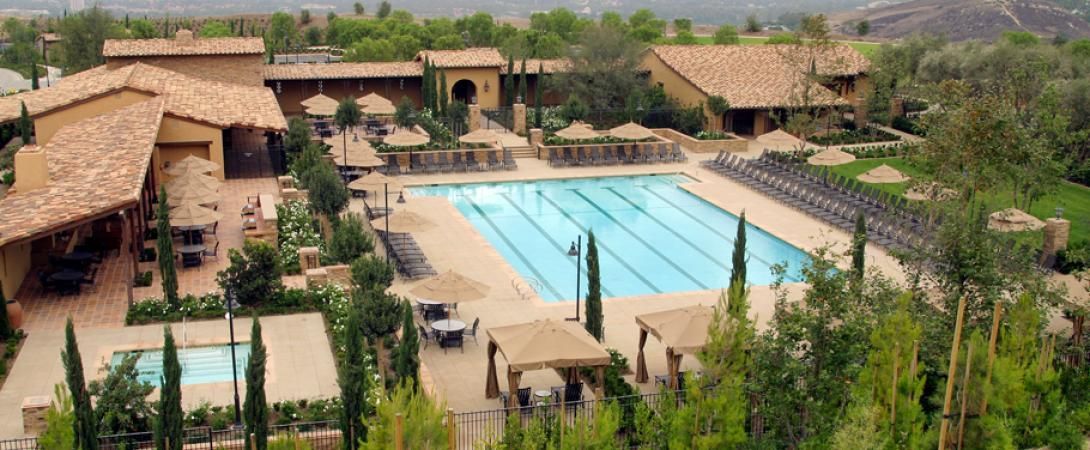
Slide title
Write your caption hereButton

Slide title
Write your caption hereButton
Slide title
Write your caption hereButton
Slide title
Write your caption hereButton
TURTLE RIDGE SUMMIT PARK
IRVINE, CA
- Ground-Up construction of a recreational park.
- Park includes; two (2) pools and spas, restroom facilities, and a large playground area.
- Construction of an 8,300 square foot building which houses a fitness room, movie theater, kitchen and clubhouse.
- Decorative landscaping and stonework throughout the entire park.
- Ground-Up construction of two (2) stone veneer buildings that serve as the entries / guard stations to the Turtle Ridge Community.
PROJECT DETAIL
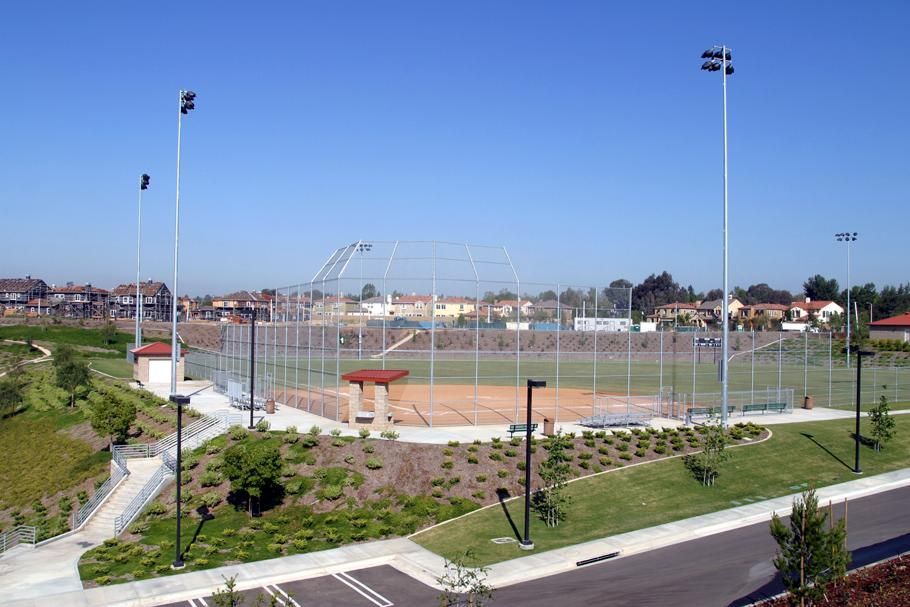
Slide title
Write your caption hereButton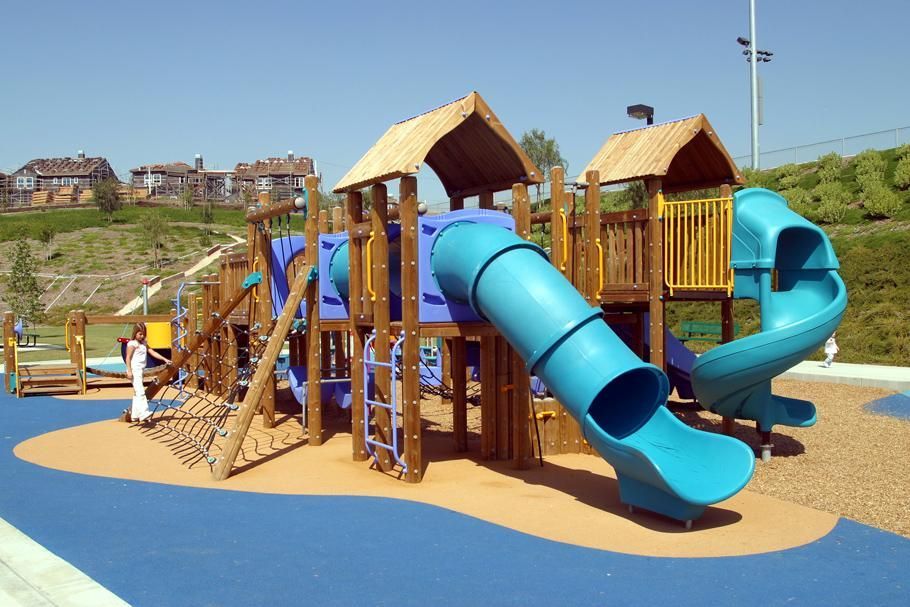
Slide title
Write your caption hereButton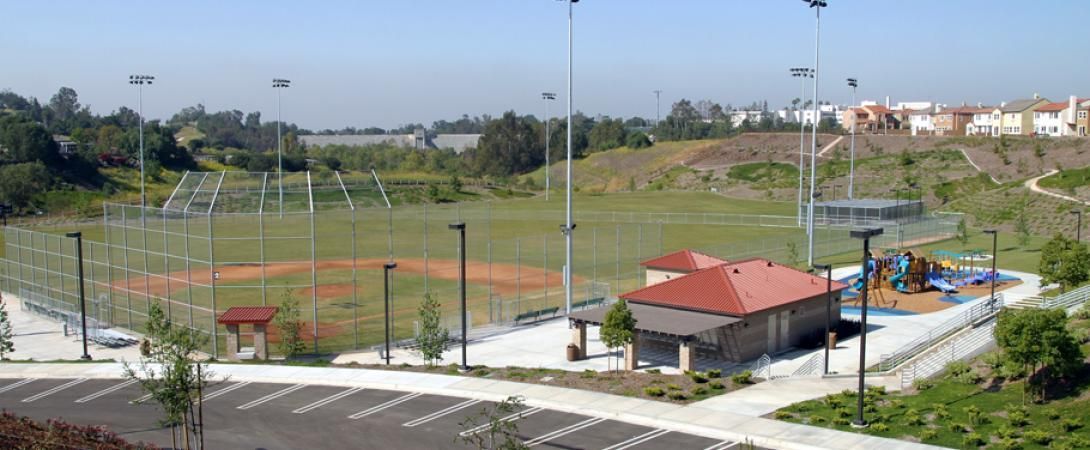
Slide title
Write your caption hereButton

Slide title
Write your caption hereButton
Slide title
Write your caption hereButton
Slide title
Write your caption hereButton
FULLERTON SPORTS COMPLEX
FULLERTON, CA
- Construction of nine buildings; concession stand, two restrooms, three storage and maintenance buildings and multiple score booths.
- Security systems were installed all around the ball park area.
- Overall amenities include typical park shade structures and tot lot playground areas.
- This project required close coordination with other contractors on site who were doing site prep and ball fields.
PROJECT DETAIL
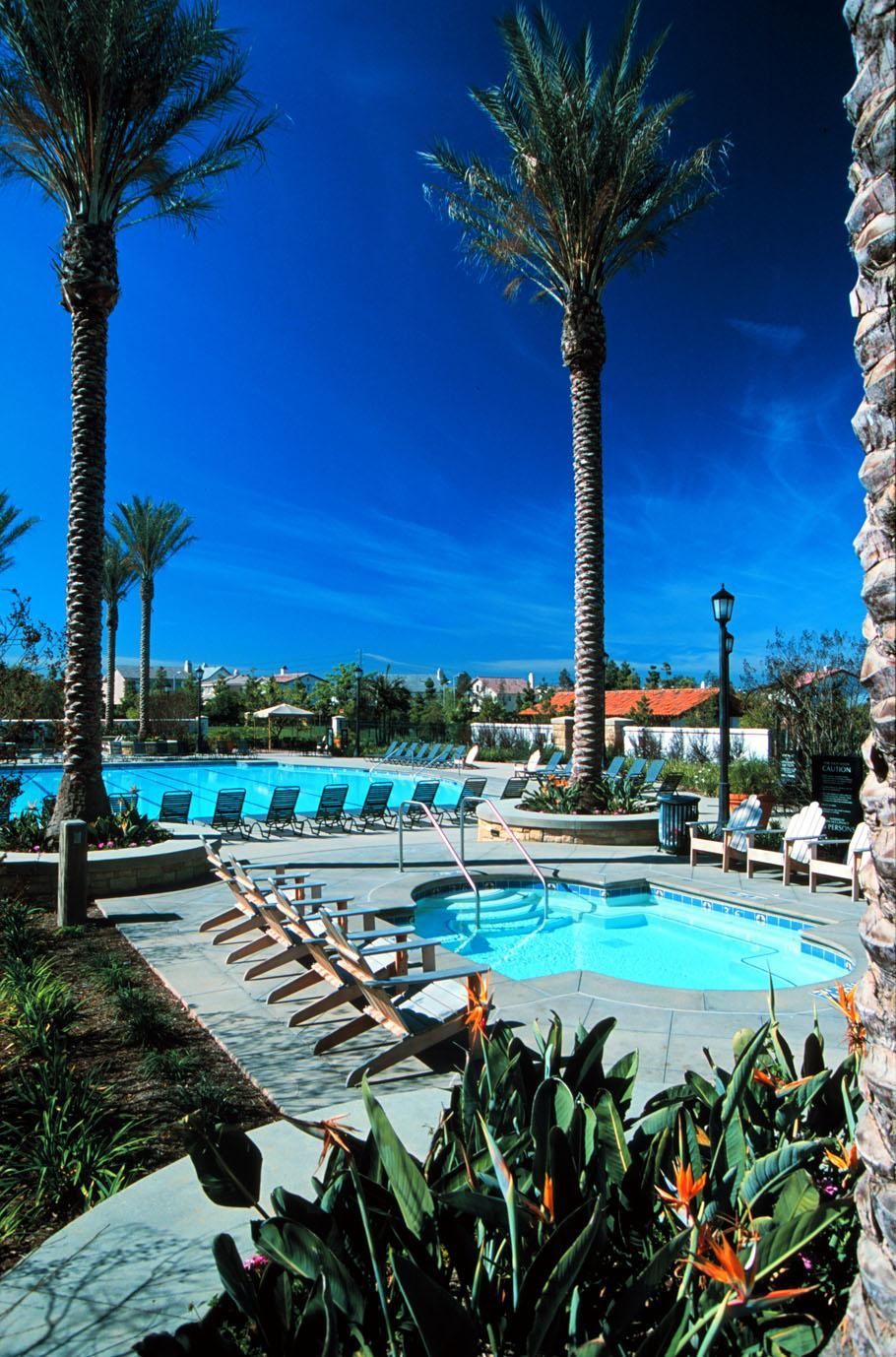
Slide title
Write your caption hereButton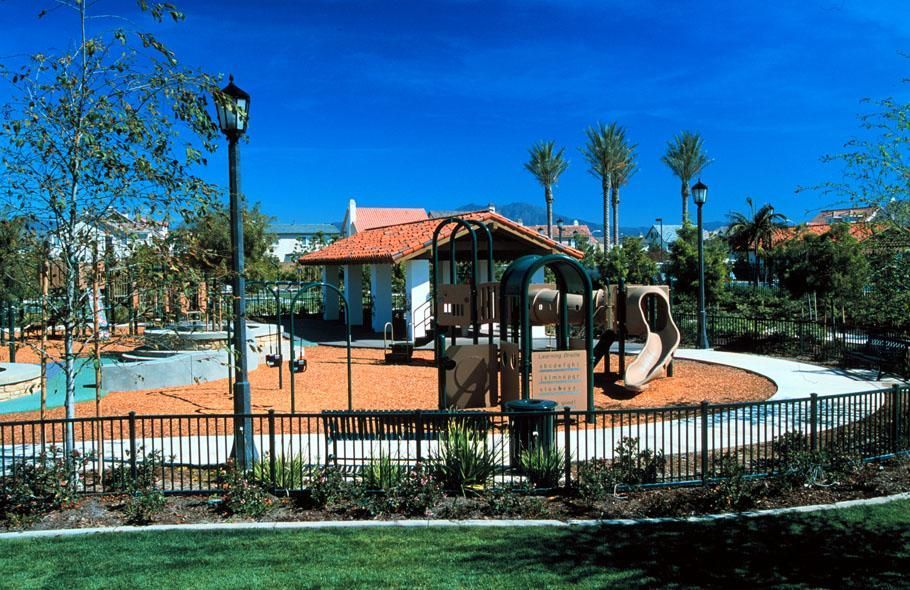
Slide title
Write your caption hereButton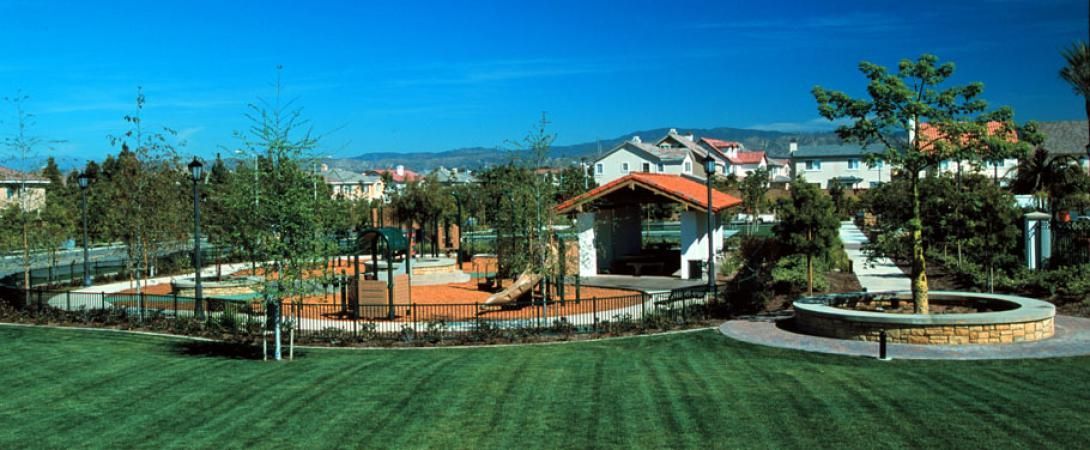
Slide title
Write your caption hereButton

Slide title
Write your caption hereButton
Slide title
Write your caption hereButton
Slide title
Write your caption hereButton
RAVEN CREEK PARK
IRVINE, CA
- Construction of a 1,500 square foot pool building and restroom with an 1,100 square foot adjacent recreation building.
- Buildings were masonry block construction on concrete slabs and footings were wood framed and clay tile roofing.
- Swimming pool, wading pool, spa, basketball court, and parking lot were also constructed.
- This project was on a fast paced schedule and completed on time and within budget.
PROJECT DETAIL
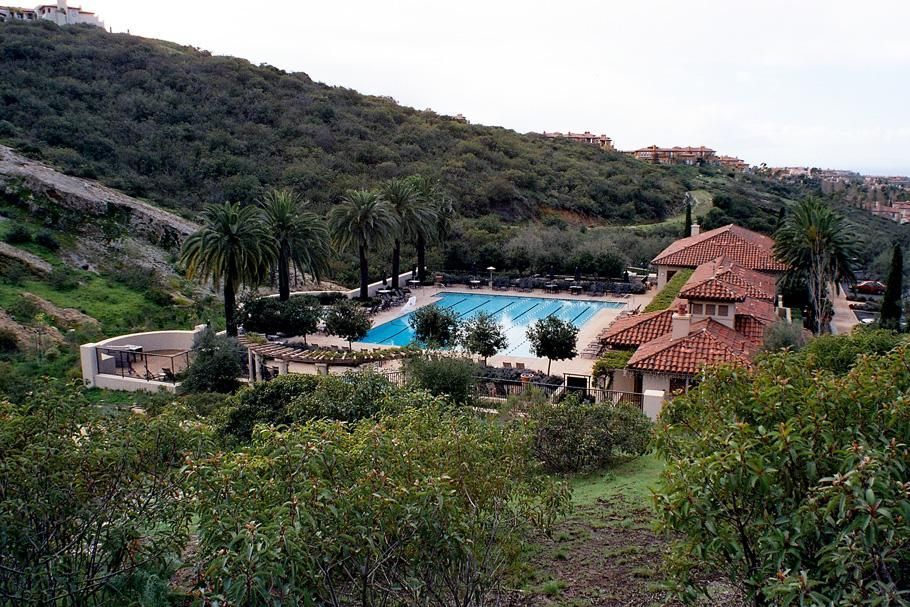
Slide title
Write your caption hereButton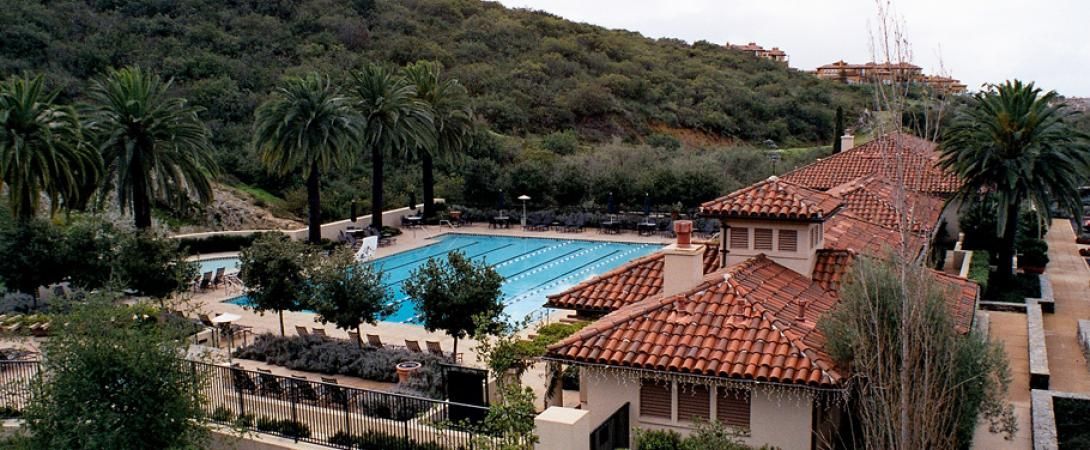
Slide title
Write your caption hereButton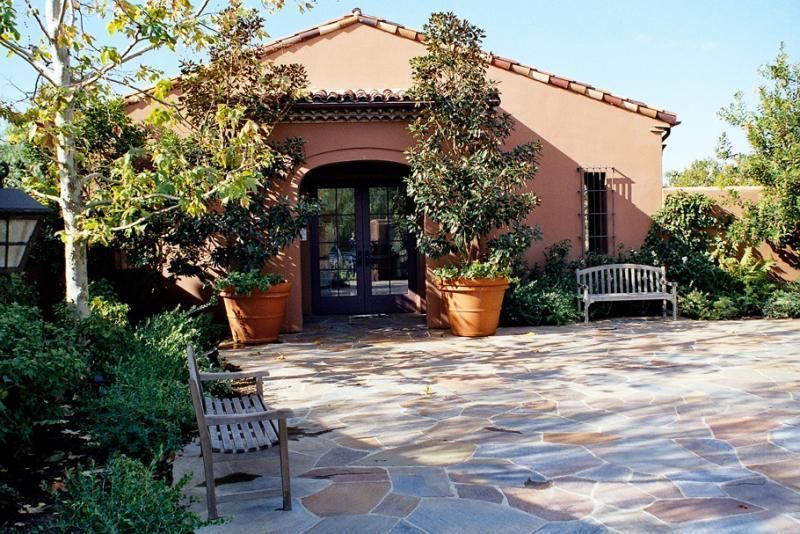
Slide title
Write your caption hereButton

Slide title
Write your caption hereButton
Slide title
Write your caption hereButton
Slide title
Write your caption hereButton
NEWPORT COAST SWIM CLUB
NEWPORT COAST, CA
- 33-acre Swim Park that includes an Olympic sized swimming pool and spa that is tucked between giant palm trees resting at the base of the hillside, and two tennis courts separated from the bath house.
- There was construction of a clubhouse that features showers, offices, meeting facilities and a recreation room.
- Olive trees, palm trees, stonework fencing, paved and lighted parking in two areas.
PROJECT DETAIL
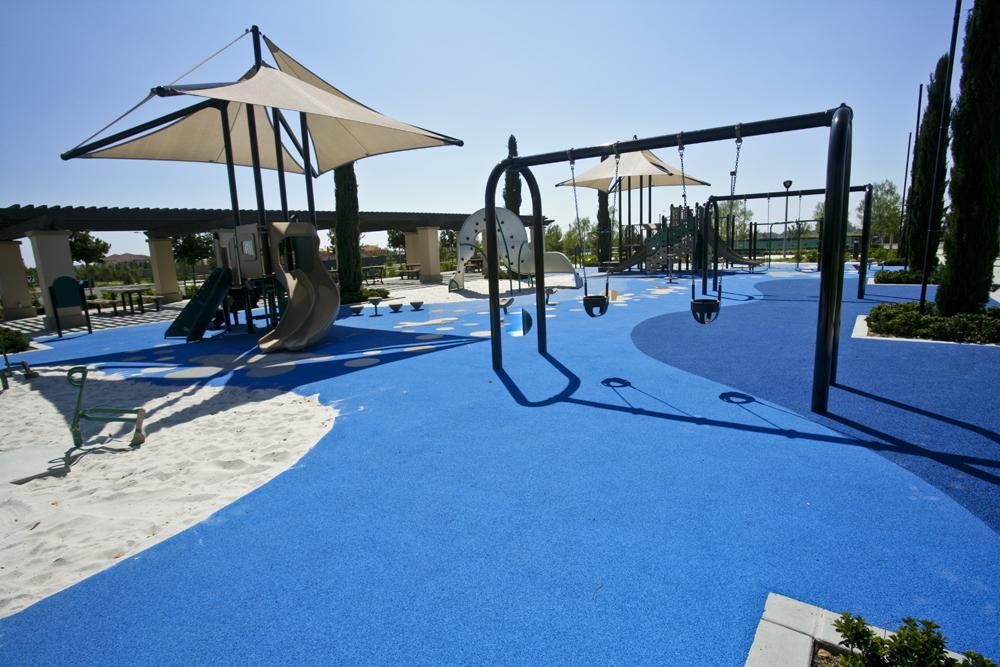
Slide title
Write your caption hereButton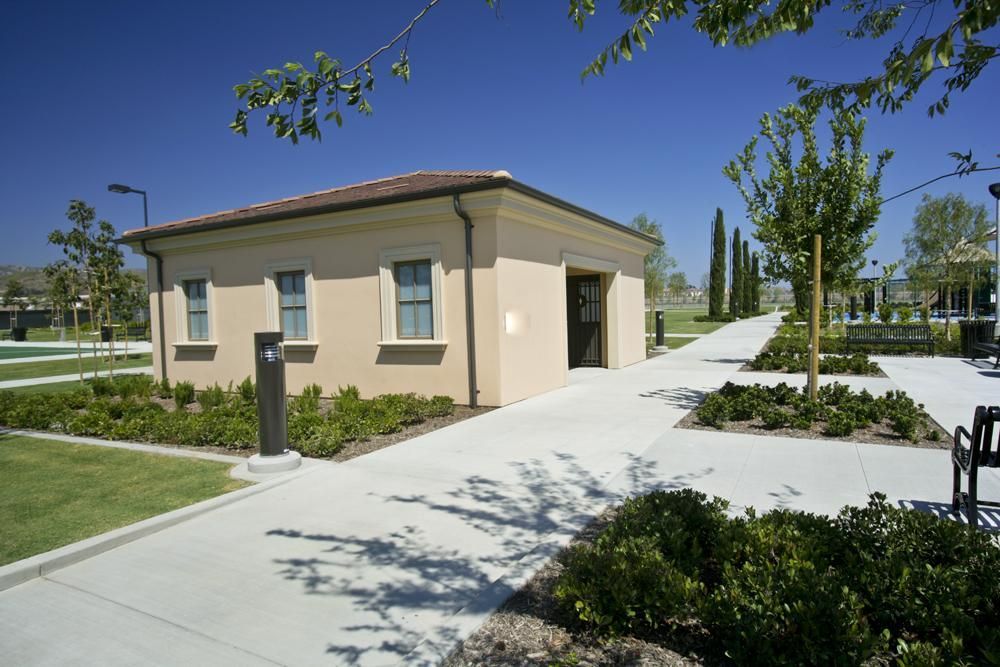
Slide title
Write your caption hereButton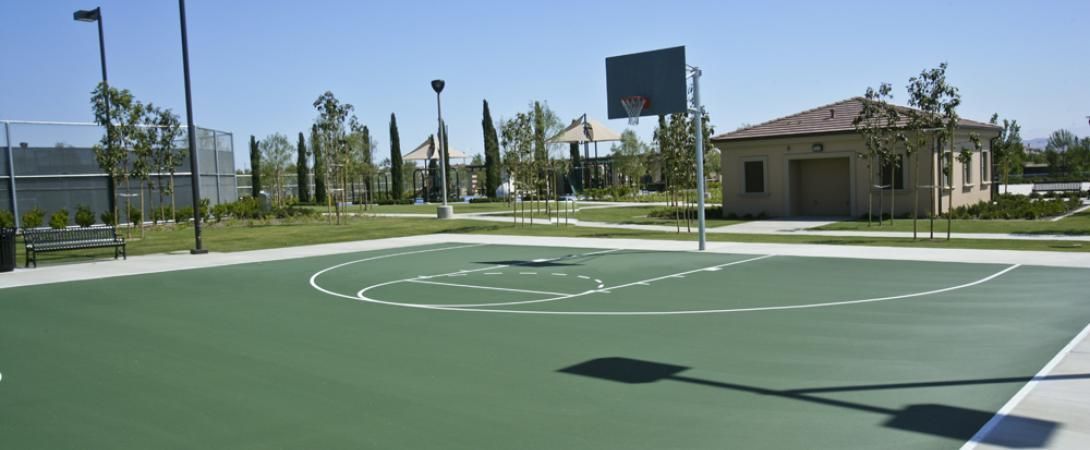
Slide title
Write your caption hereButton

Slide title
Write your caption hereButton
Slide title
Write your caption hereButton
Slide title
Write your caption hereButton
STONEGATE PARK
IRVINE, CA
- Construction of a community park on six acres of land.
- Park includes; two tennis courts, two full basketball courts, a concrete masonry restroom building, landscaped trellis, and baseball field.
- Custom designed tot lot playground area for kids, new parking lot and site furnishing.
PROJECT DETAIL
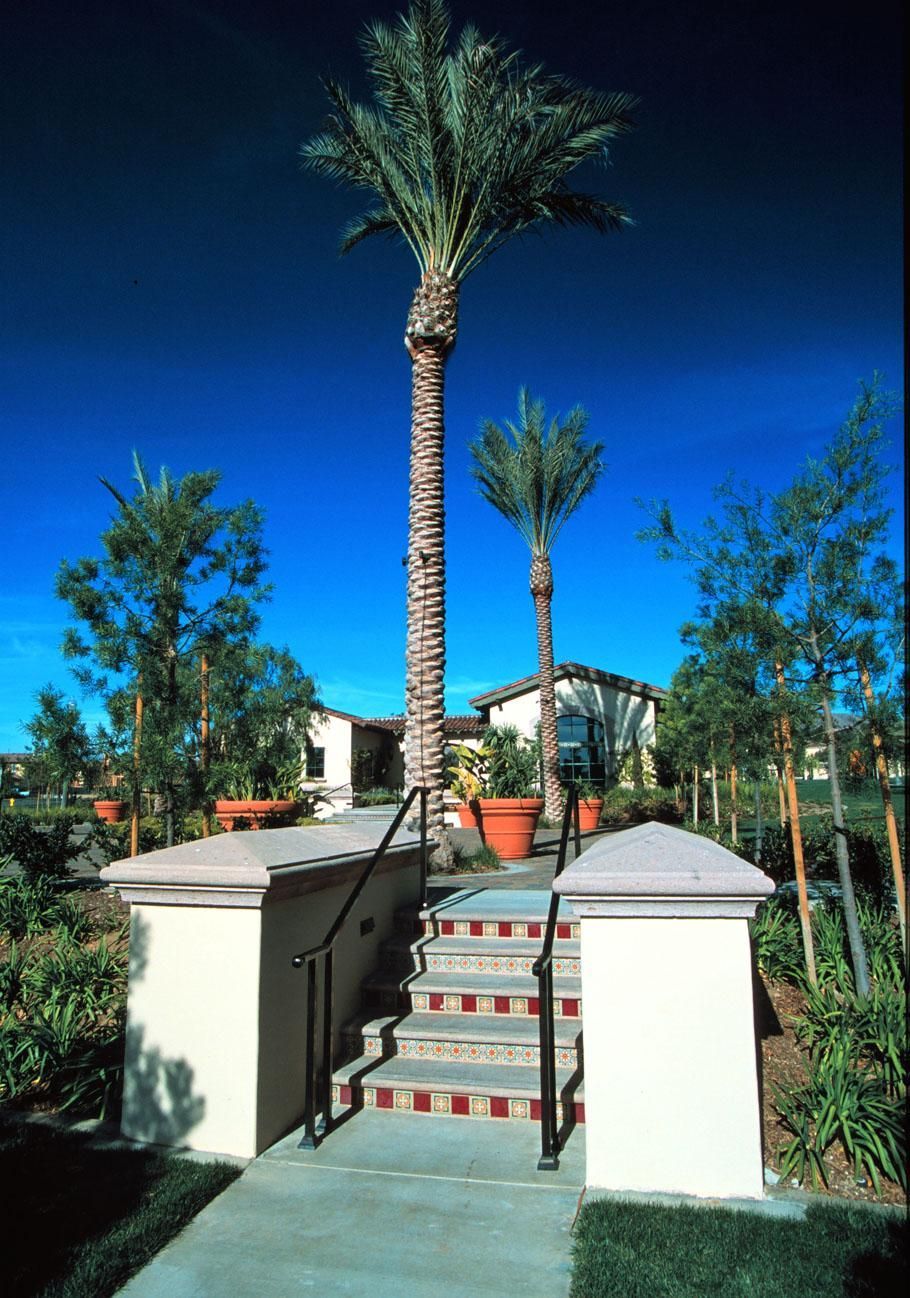
Slide title
Write your caption hereButton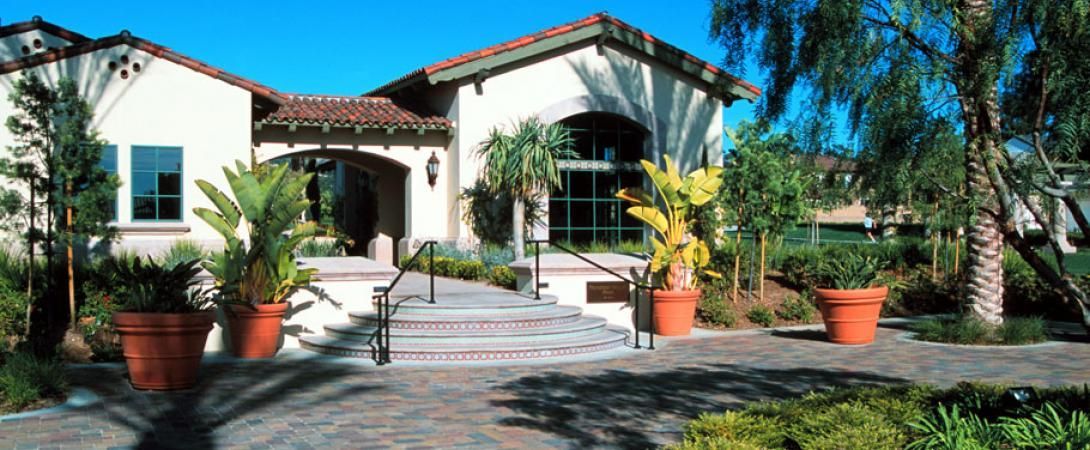
Slide title
Write your caption hereButton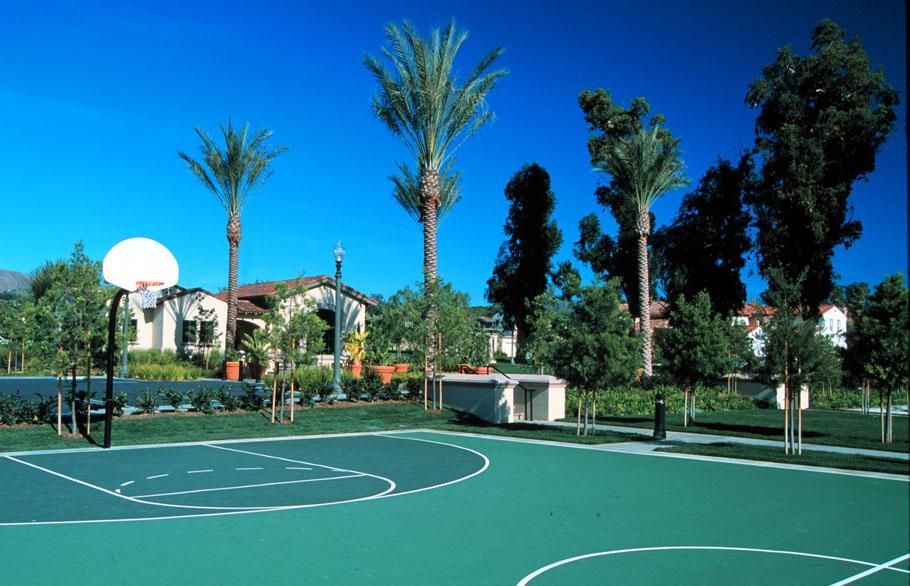
Slide title
Write your caption hereButton

Slide title
Write your caption hereButton
Slide title
Write your caption hereButton
Slide title
Write your caption hereButton
NORTHPARK #3 PARK
IRVINE, CA
- 2.5 – acre park within a 1,600 home community designed to mimic Mediterranean Italian Villa, carried out in ornate wood trim, exposed beams, large double glass doors and solid marble columns.
- Large grassy area surrounded by basketball courts and a large tot lot playground for children.
- Construction included restrooms, park offices, parking areas, picnic areas and a community center equipped with a kitchen.
PROJECT DETAIL
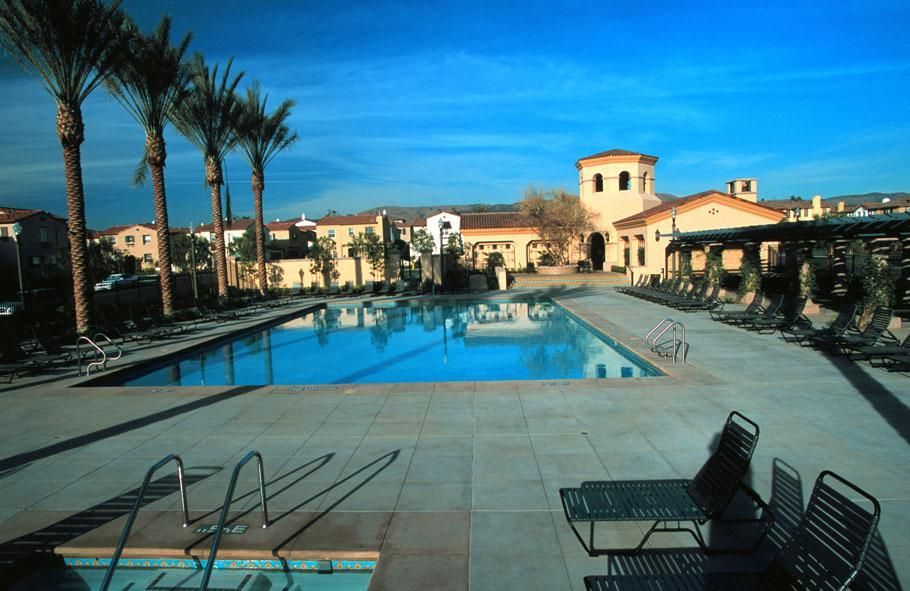
Slide title
Write your caption hereButton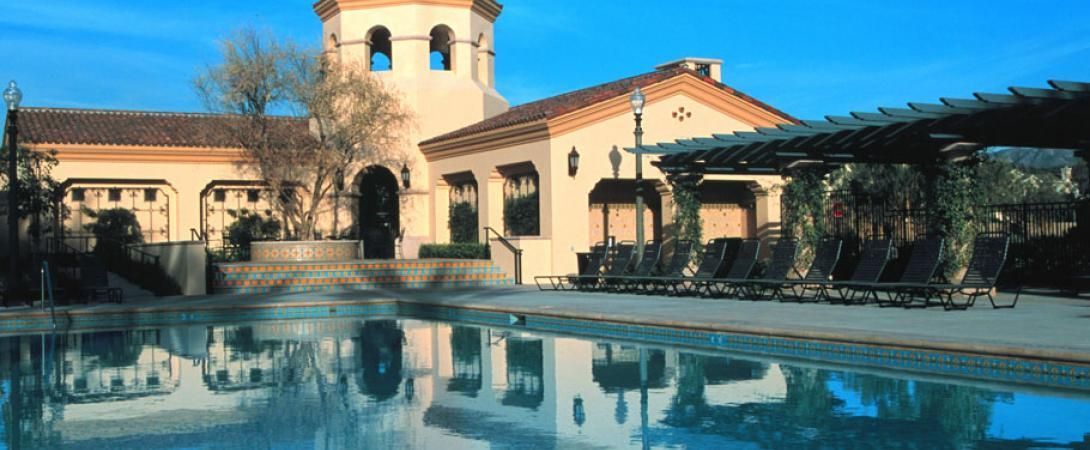
Slide title
Write your caption hereButton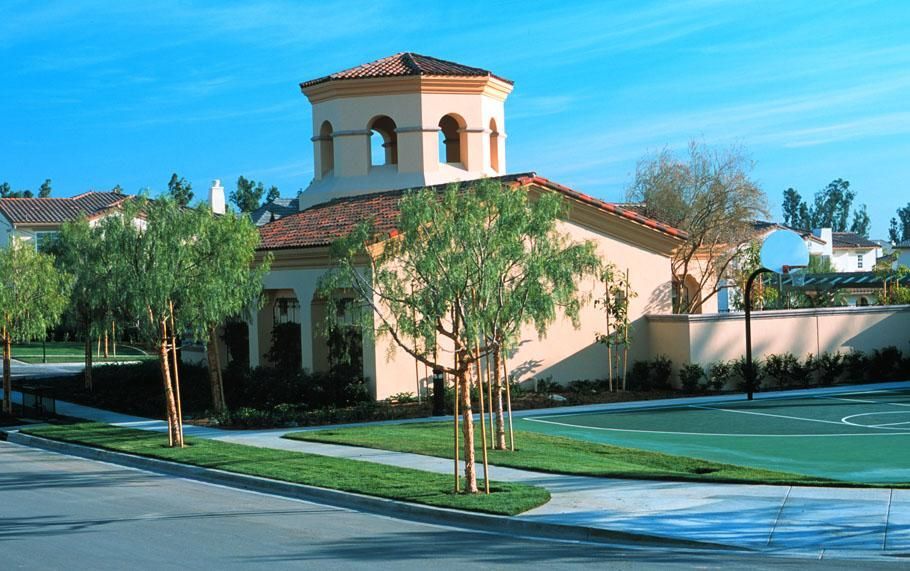
Slide title
Write your caption hereButton

Slide title
Write your caption hereButton
Slide title
Write your caption hereButton
Slide title
Write your caption hereButton
NORTHPARK #10 PARK
IRVINE, CA
PROJECT DETAIL
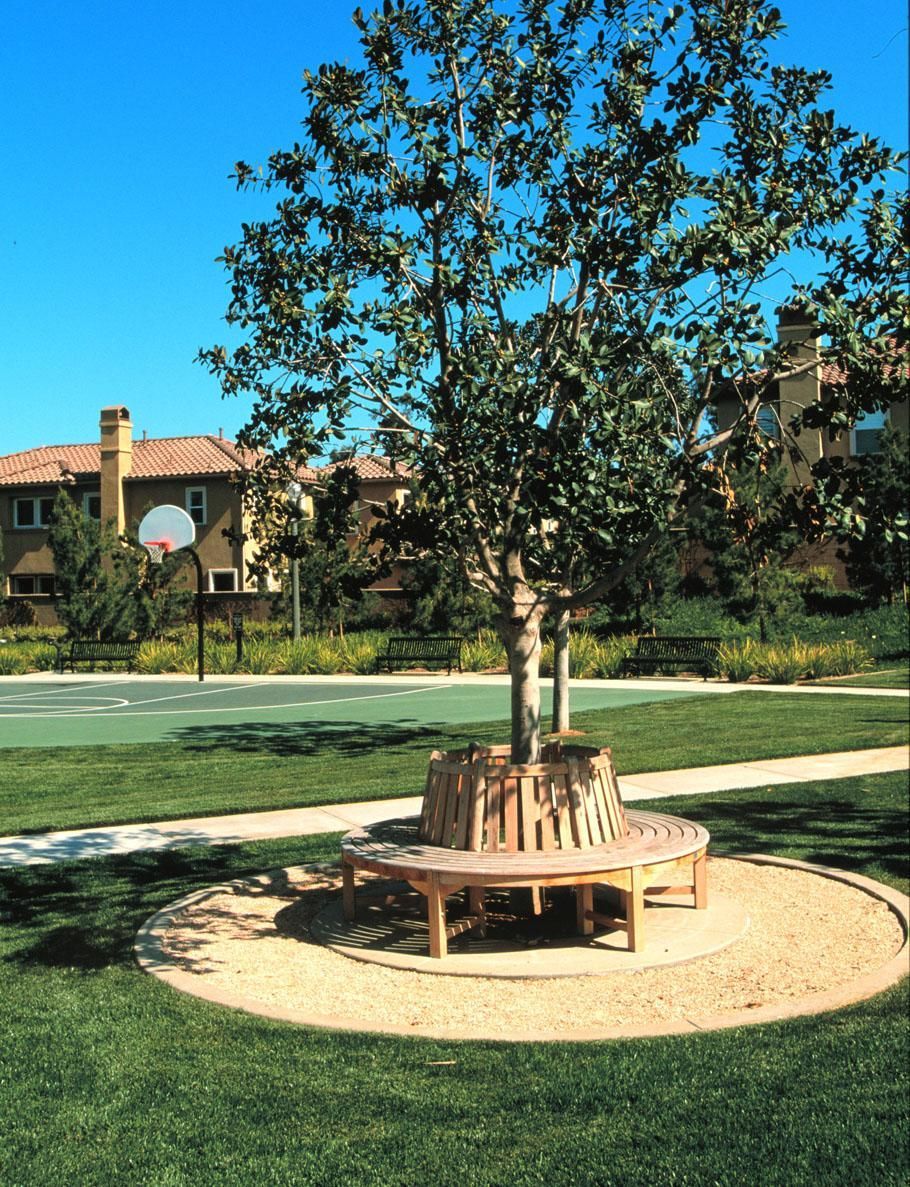
Slide title
Write your caption hereButton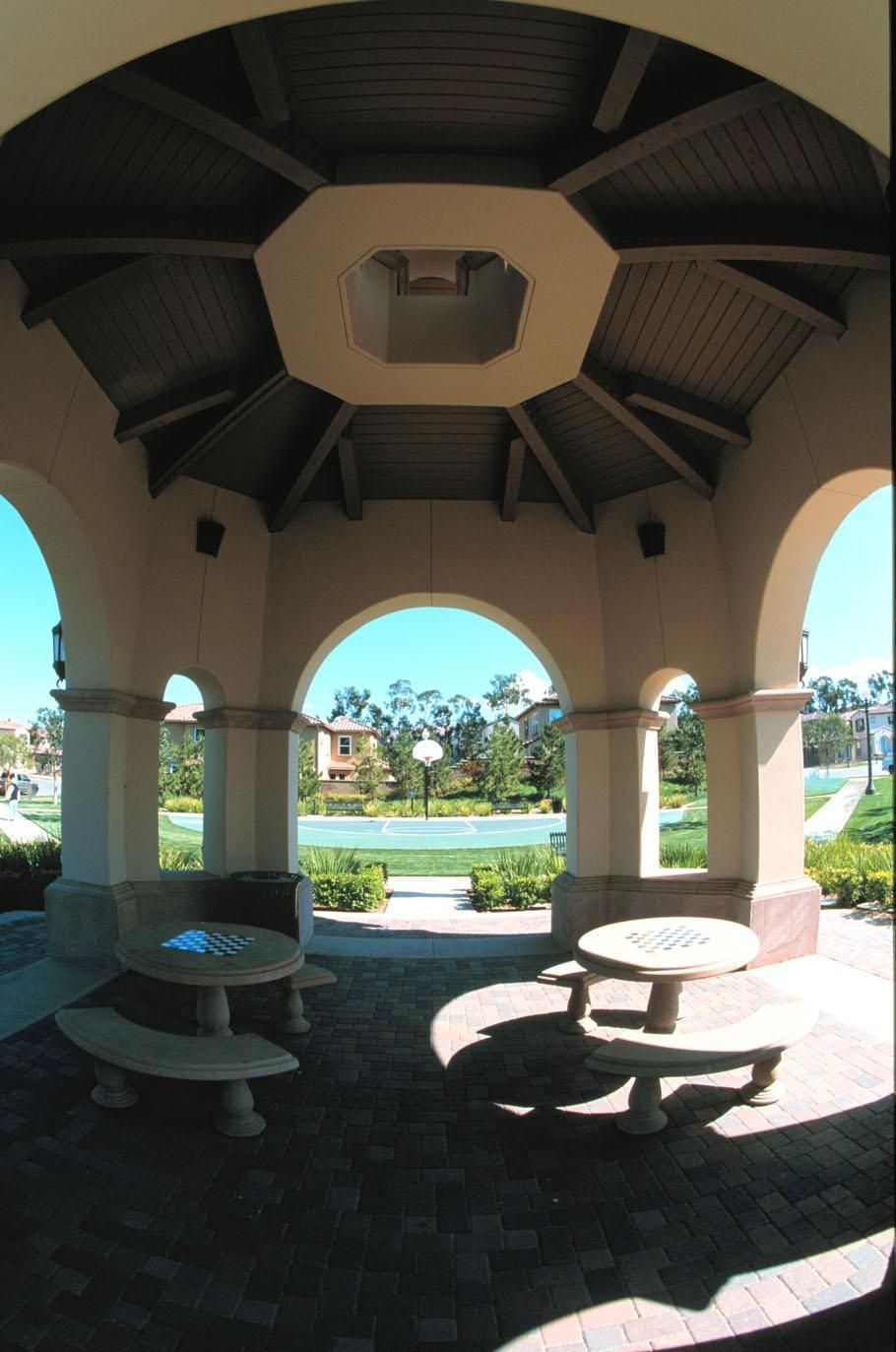
Slide title
Write your caption hereButton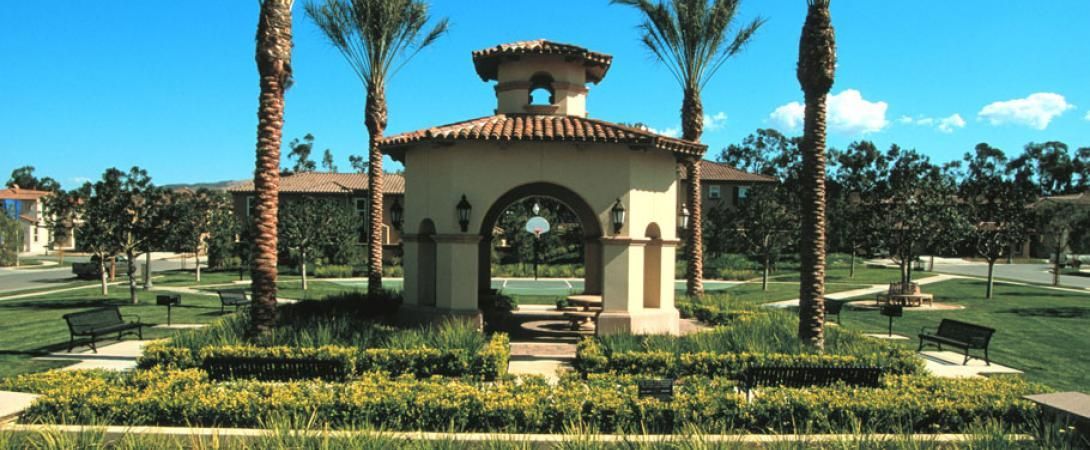
Slide title
Write your caption hereButton

Slide title
Write your caption hereButton
Slide title
Write your caption hereButton
Slide title
Write your caption hereButton
NORTHPARK #12 PARK
IRVINE, CA
PROJECT DETAIL
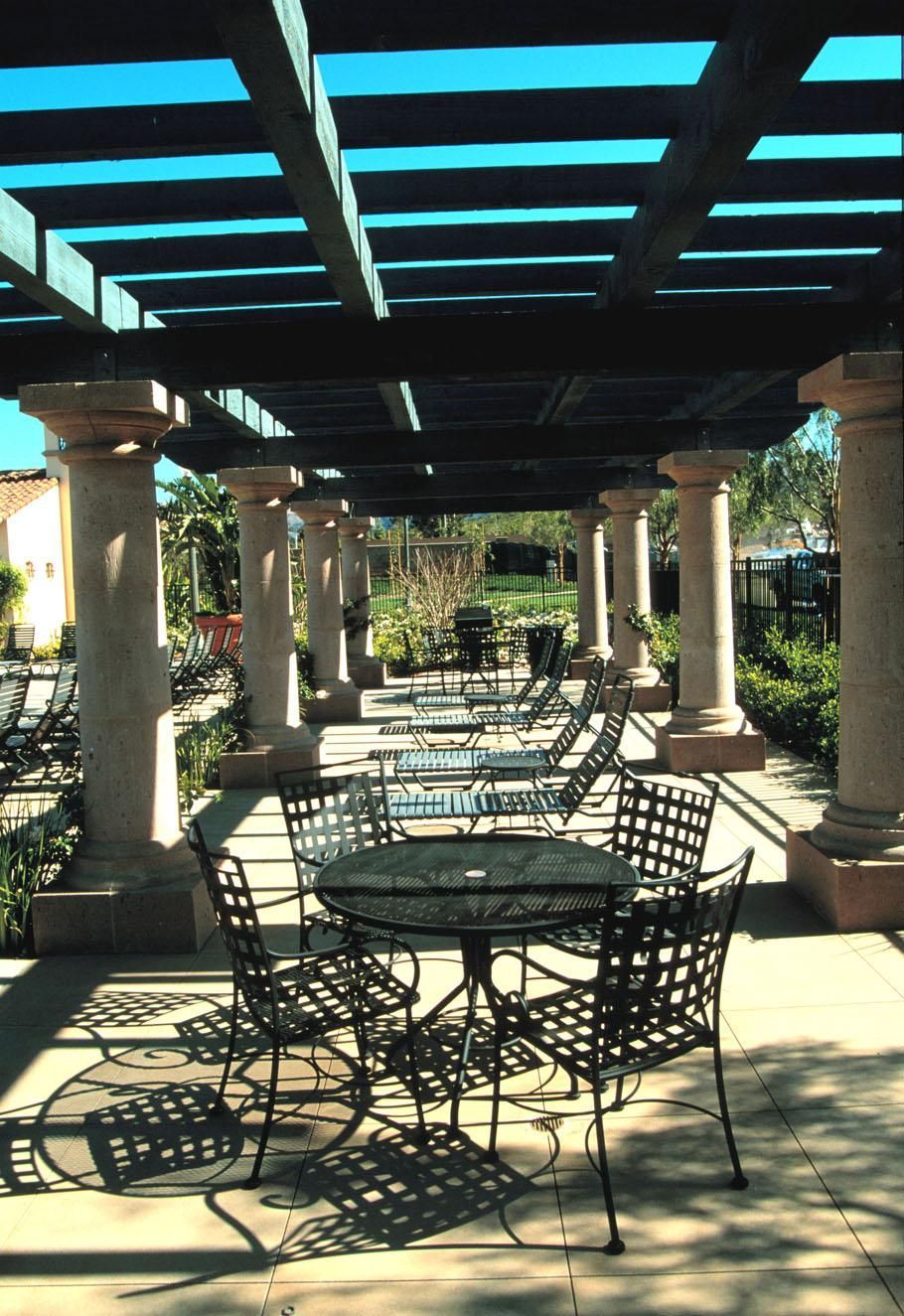
Slide title
Write your caption hereButton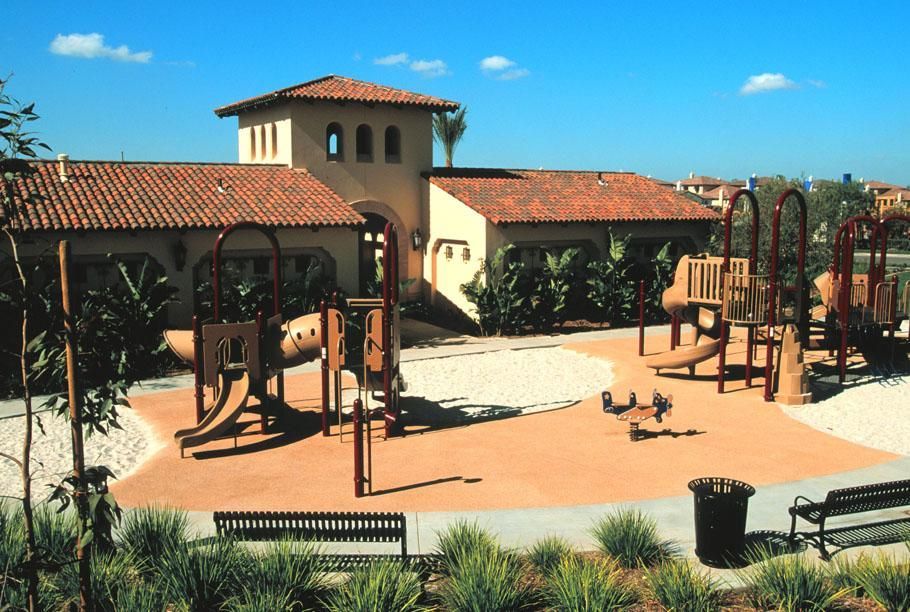
Slide title
Write your caption hereButton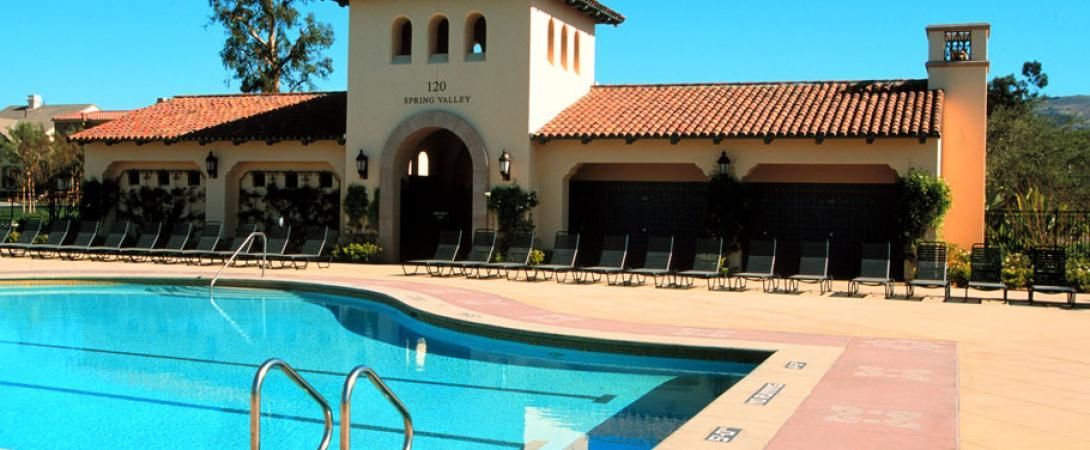
Slide title
Write your caption hereButton

Slide title
Write your caption hereButton
Slide title
Write your caption hereButton
Slide title
Write your caption hereButton
NORTHPARK #13 PARK
IRVINE, CA
- Largest of the four Northpark area community parks.
- Project includes Olympic sized swimming pool, restroom and shower facilities, large tot lot for children with many additional amenities, extensive landscaping and hardscape.
- There is interior custom tile work in the shower area.
PROJECT DETAIL
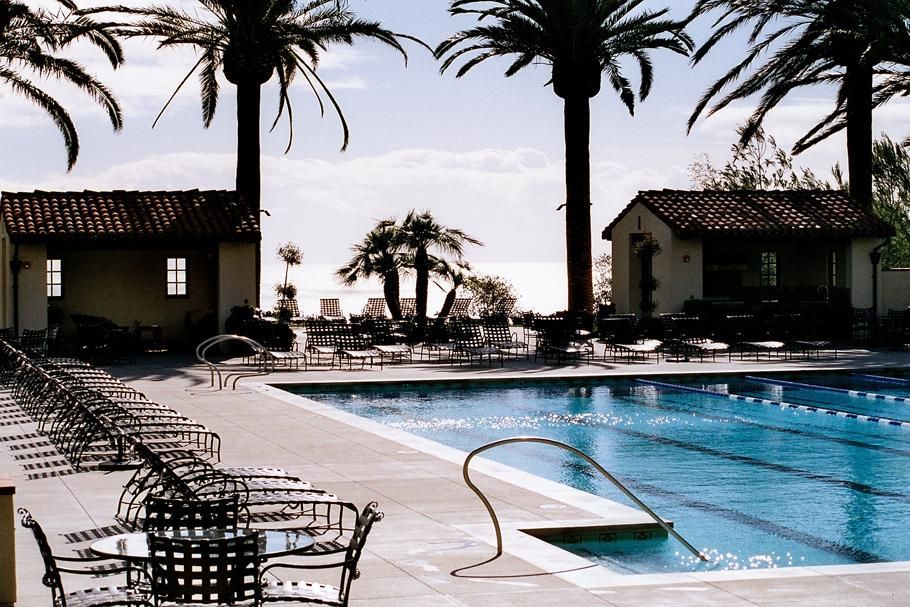
Slide title
Write your caption hereButton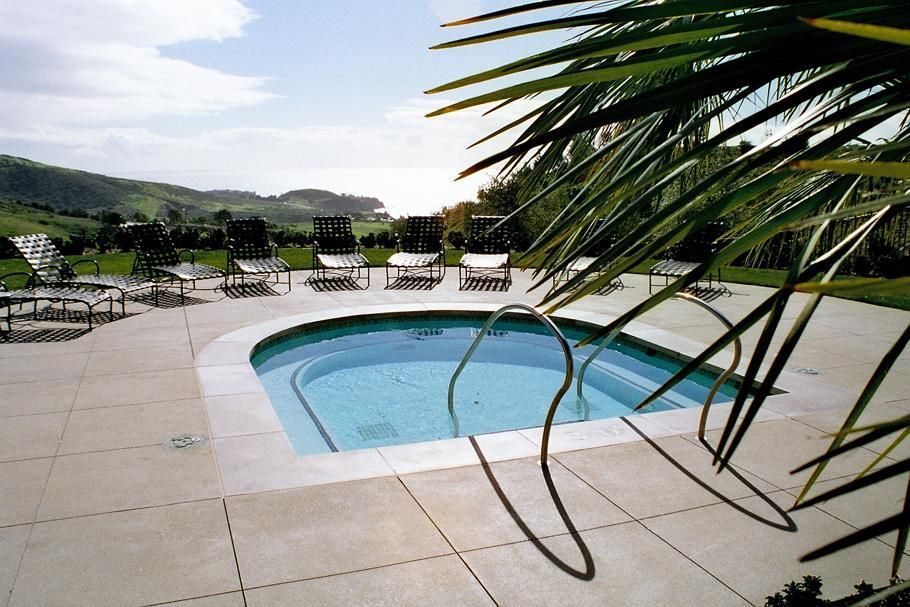
Slide title
Write your caption hereButton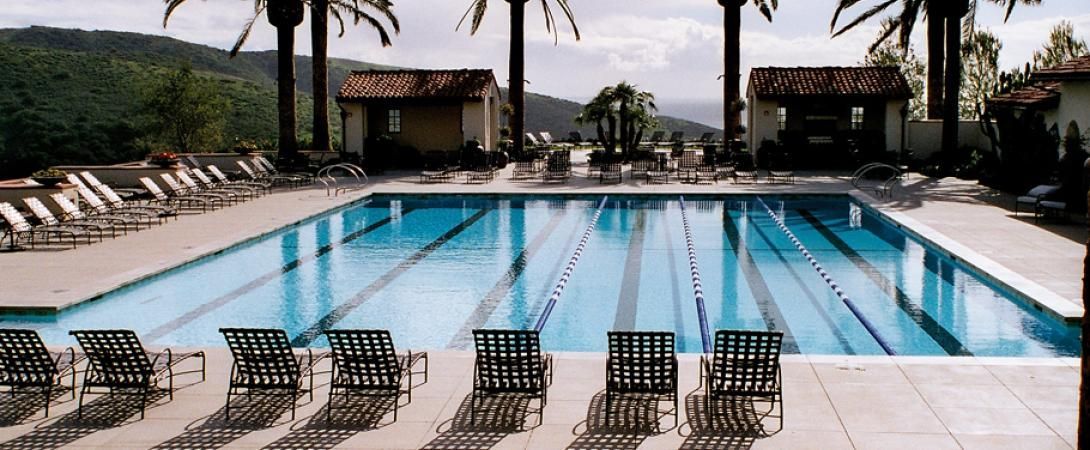
Slide title
Write your caption hereButton

Slide title
Write your caption hereButton
Slide title
Write your caption hereButton
Slide title
Write your caption hereButton
CRYSTAL COVE CANYON CLUB PARK
NEWPORT COAST, CA
- Construction of a high-end 8,700 square foot community pool complex with an indoor gym facility, community club room, kitchen, library, and gazebo.
- Work also included Jr. Olympic sized pool and spa with adjoining restrooms and showers, basketball and tennis courts, custom tile fountain, and indoor/ outdoor fireplaces.
- The site lay adjacent to a State Park preserve, special environment constraints were an integral part of this project from the onset.
- Protection or natural animal habitat and preservation / restoration of native plant materials was a priority throughout the duration of the project.
PROJECT DETAIL
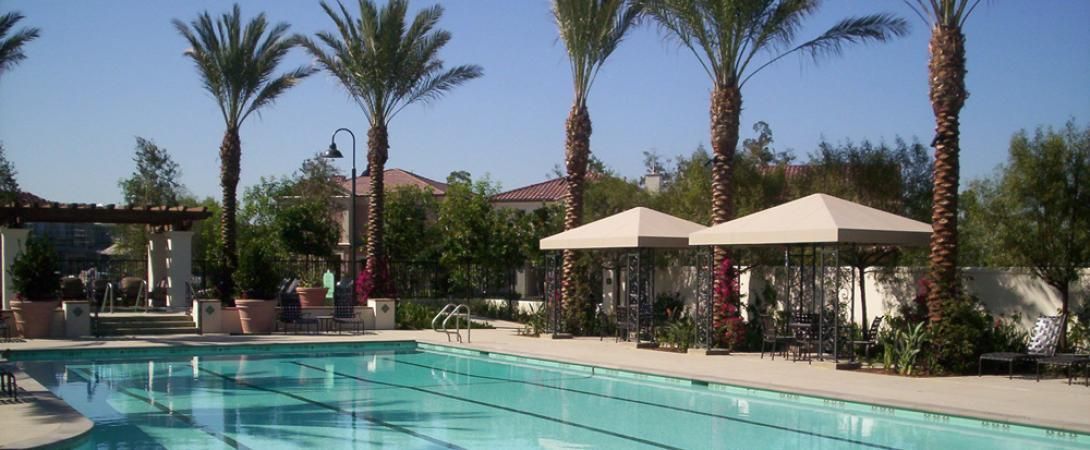
Slide title
Write your caption hereButton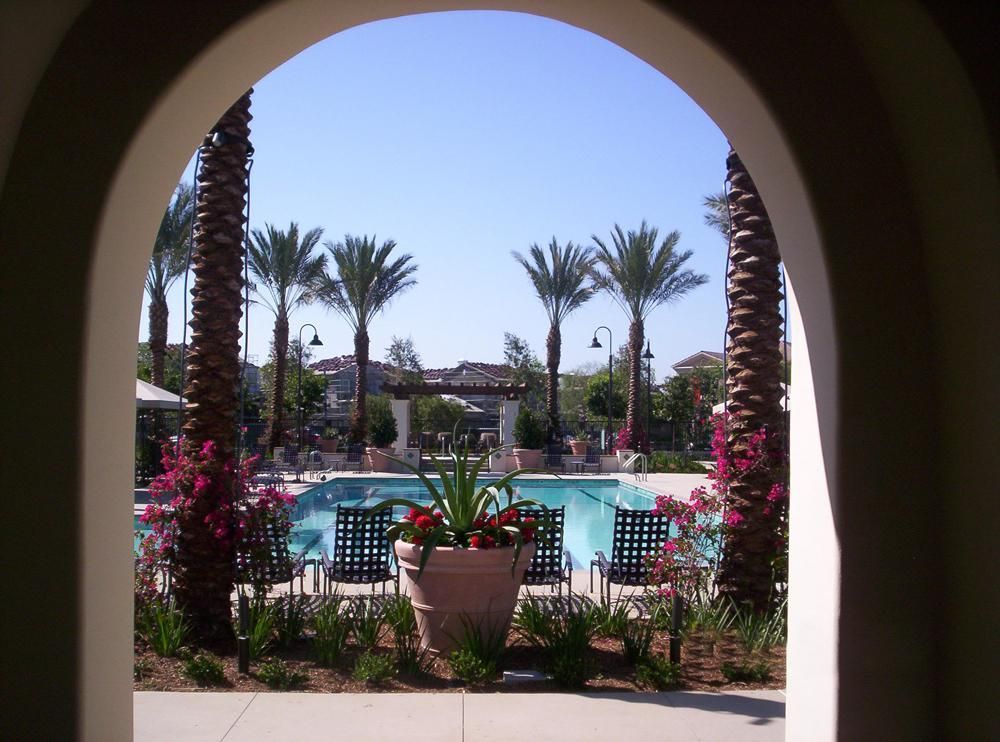
Slide title
Write your caption hereButton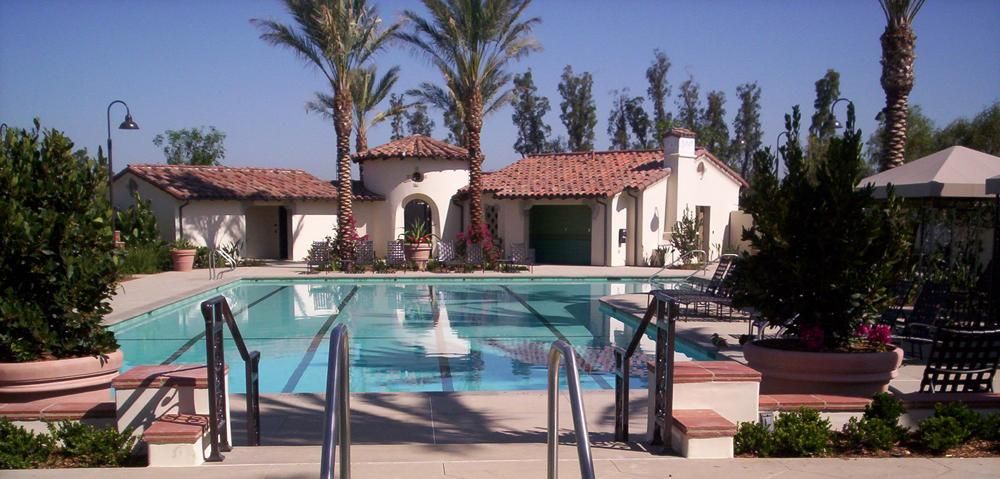
Slide title
Write your caption hereButton

Slide title
Write your caption hereButton
Slide title
Write your caption hereButton
Slide title
Write your caption hereButton
WOODBURY POOL PARK 9
IRVINE, CA
- Community Pool Park that consists of a pool house, outdoor showers, restrooms and pool equipment rooms.
- Jr. Olympic Pool, Child Wadding Pool, Hot tub and Trellis.
- Custom Children’s Tot Lot Playground.
- Half Court Basketball area surrounded by beautiful landscaping.
PROJECT DETAIL
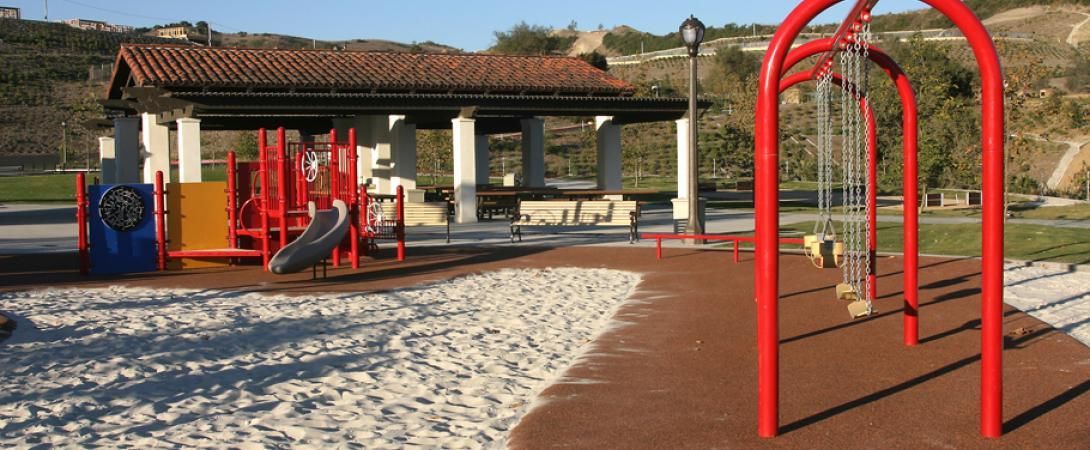
Slide title
Write your caption hereButton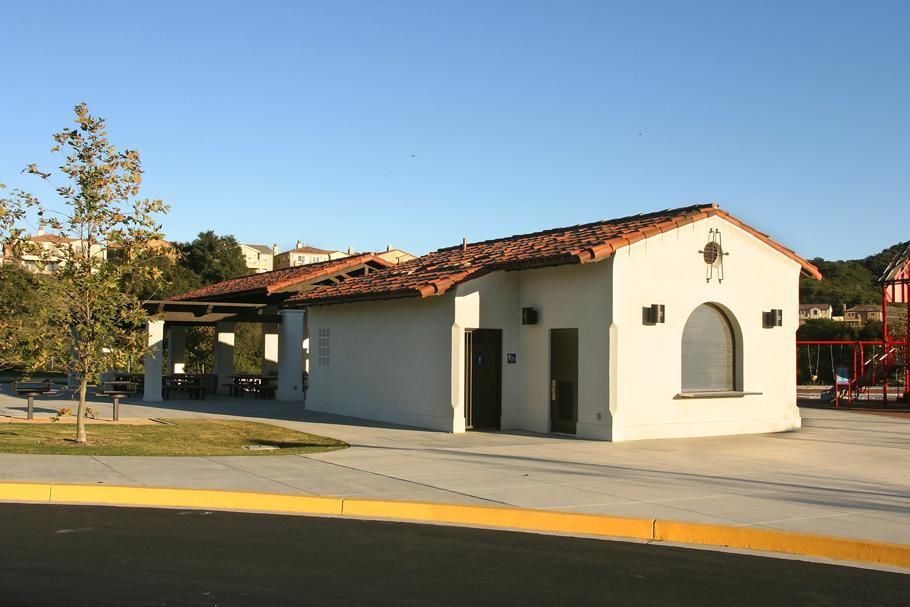
Slide title
Write your caption hereButton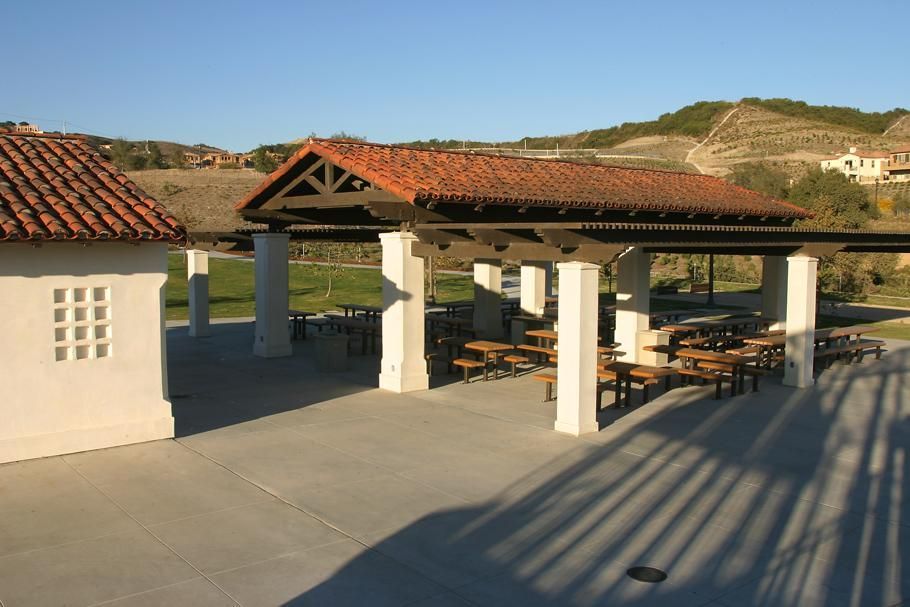
Slide title
Write your caption hereButton

Slide title
Write your caption hereButton
Slide title
Write your caption hereButton
Slide title
Write your caption hereButton
TIERRA GRANDE PARK
SAN CLEMENTE, CA
- 10- acre site that includes a soccer field, baseball field, basketball courts and horse-shoe pits.
- Covered pavilion that protects barbeque pits and restroom/ storage facilities.
- Children’s tot lot playground area includes sand and specialized play surfacing for user safety.
- Entire project utilized installation of sod versus hydro seed.
PROJECT DETAIL
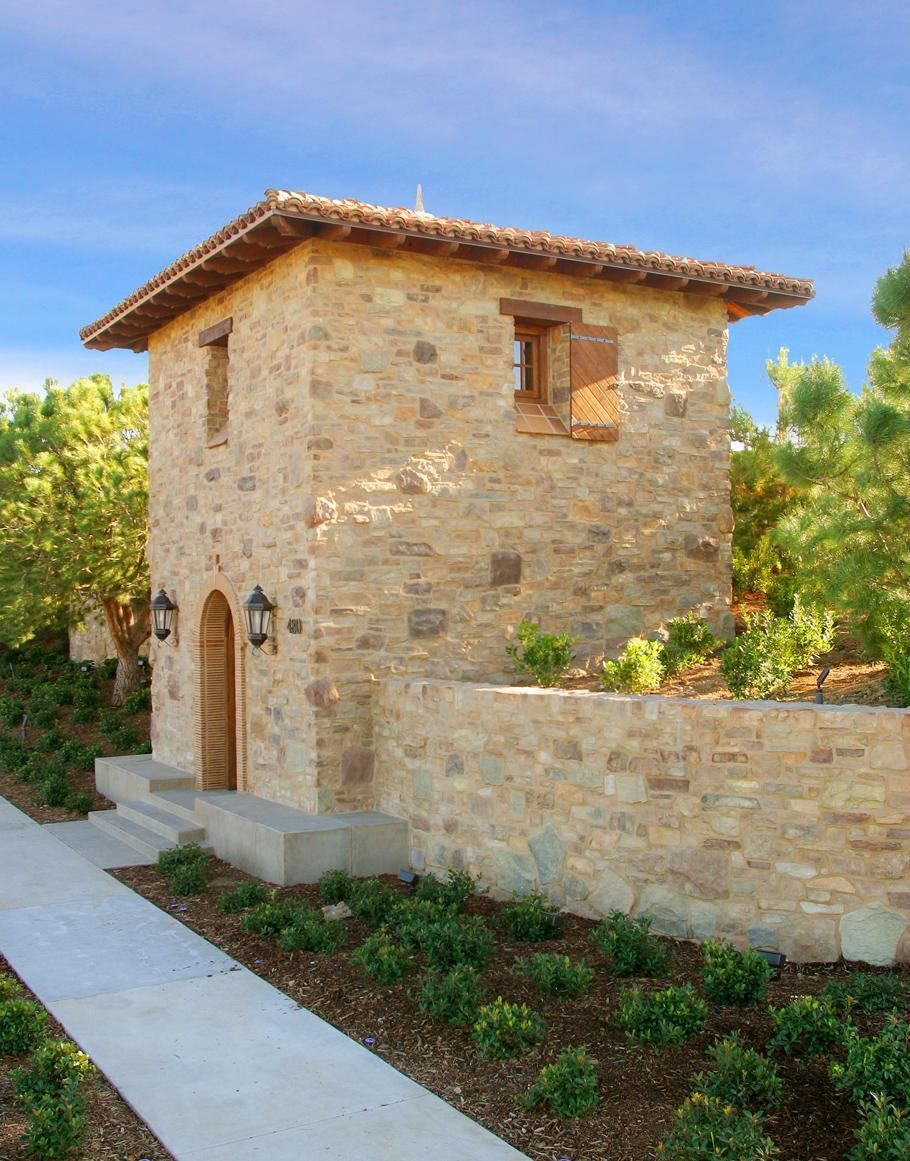
Slide title
Write your caption hereButton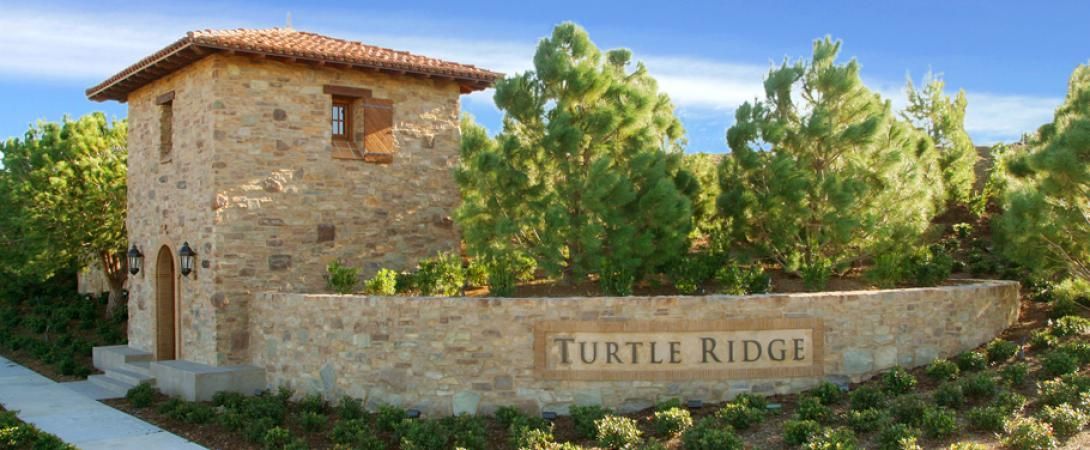
Slide title
Write your caption hereButton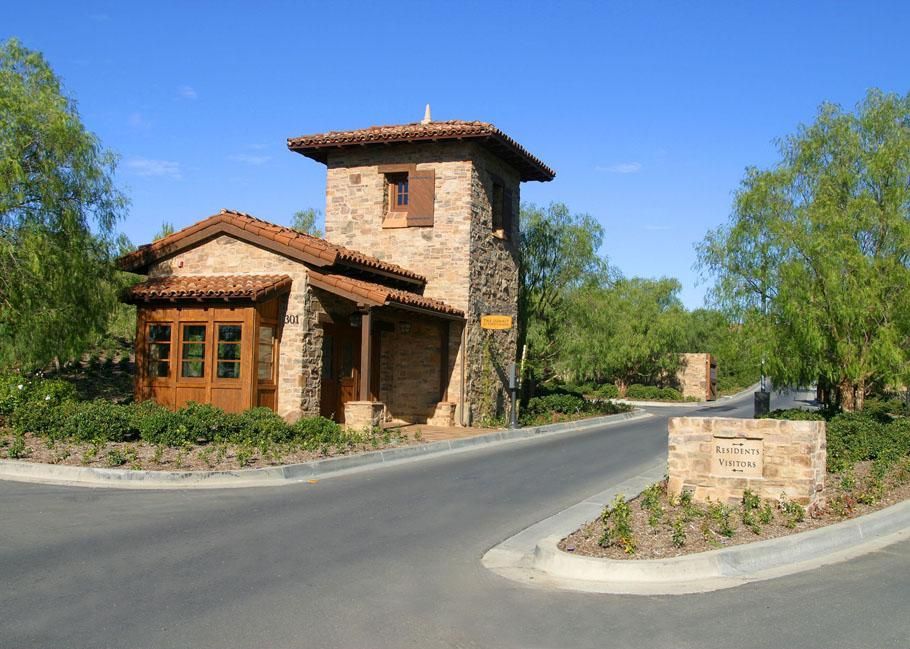
Slide title
Write your caption hereButton

Slide title
Write your caption hereButton
Slide title
Write your caption hereButton
Slide title
Write your caption hereButton
TURTLE RIDGE ENTRIES
IRVINE, CA
- Ground-Up construction of a recreational park.
- Park includes; two (2) pools and spas, restroom facilities, and a large playground area.
- Construction of an 8,3000 square foot building which houses a fitness room, movie theater, kitchen and clubhouse.
- Decorative landscaping and stonework throughout the entire park.
- Ground-Up construction of two (2) stone veneer buildings that serve as the entries / guard stations to the Turtle Ridge Community.
PROJECT DETAIL
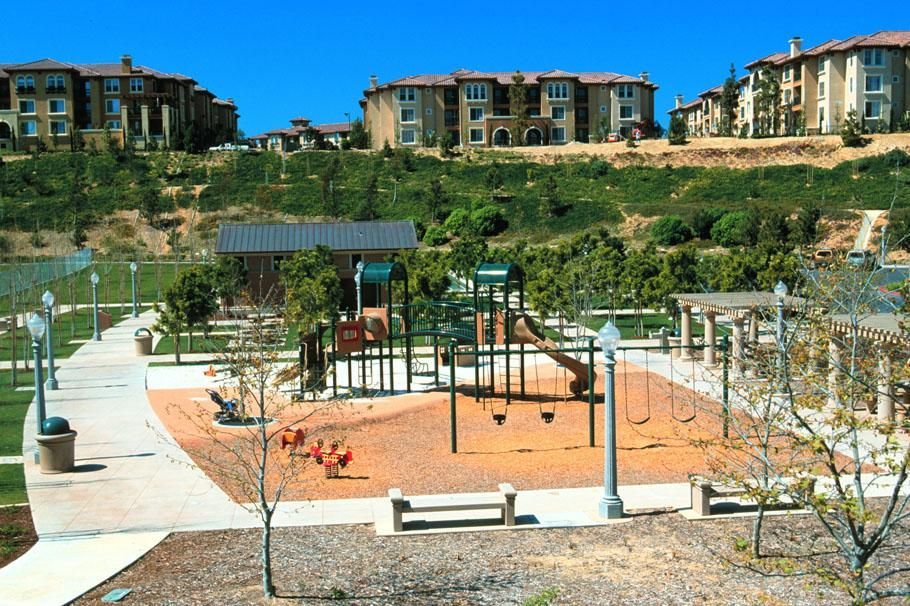
Slide title
Write your caption hereButton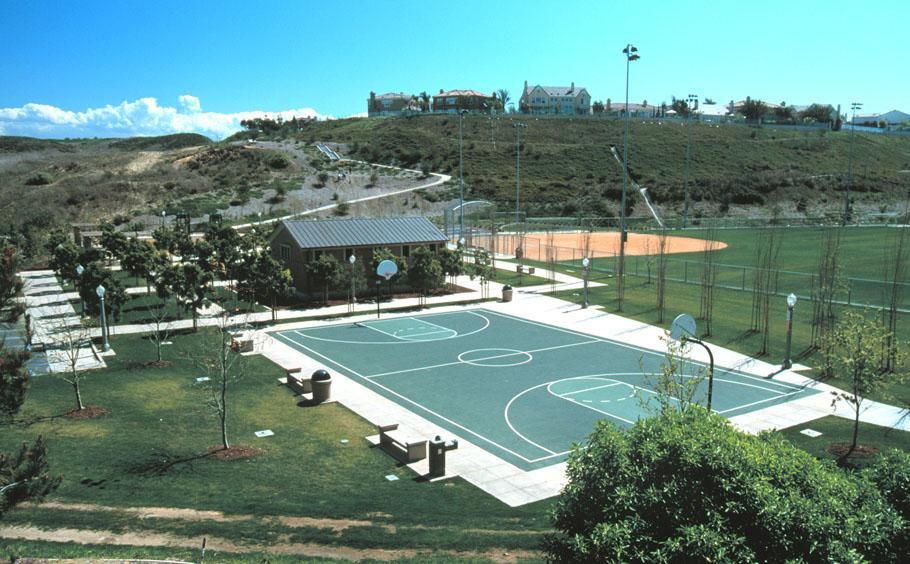
Slide title
Write your caption hereButton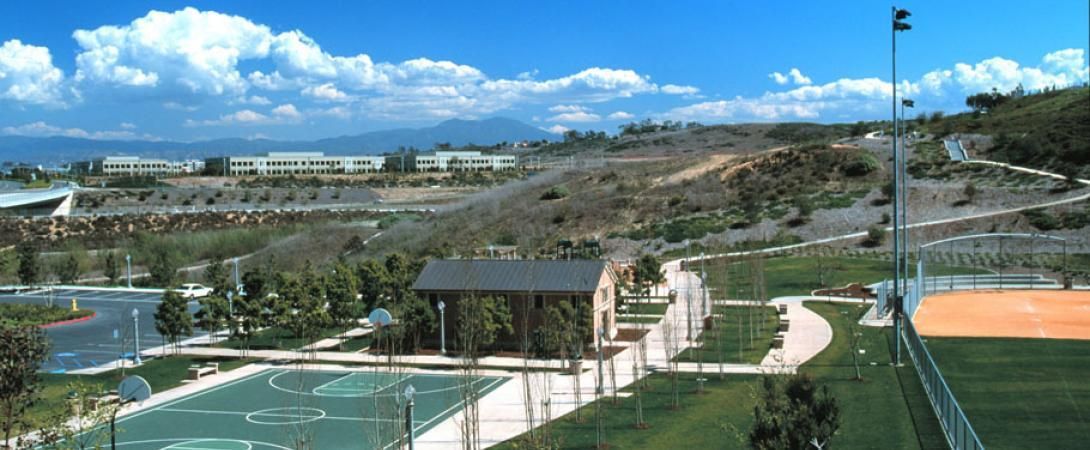
Slide title
Write your caption hereButton

Slide title
Write your caption hereButton
Slide title
Write your caption hereButton
Slide title
Write your caption hereButton
ARROYO PARK
NEWPORT BEACH, CA
- Construction of two wood frame trellis structures, a building that houses restrooms and league storage.
- There was also a children’s play area, full basketball court with hardscape items, baseball field with backstop and sideline fencing and parking lots.
- Landscaping that includes trees, shrubs, vines and hydro seed turf. As well as lighting for all the sports fields and courts.
PROJECT DETAIL
We’d love to hear from you! Call our friendly team on (949) 498-7500.
Address
181 Avenida La Pata Suite 200 San Clemente, CA 92673
Phone: (949) 498-7500
Fax: (949) 498-7992
Licenses:
California B# 475813
Arizona B# 184208
Nevada B# 0068012

