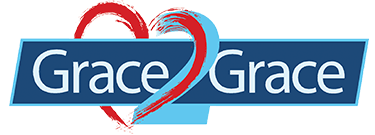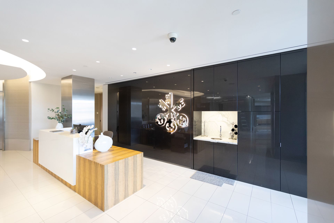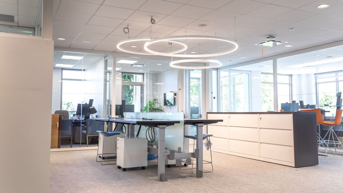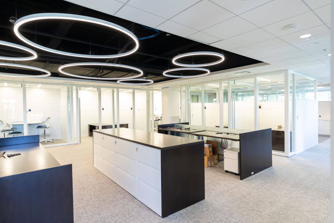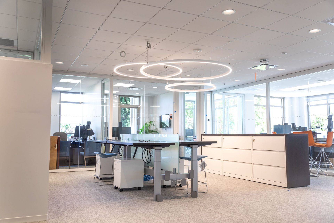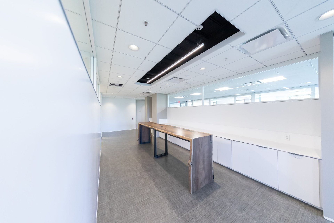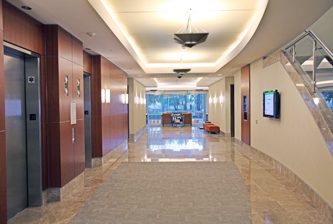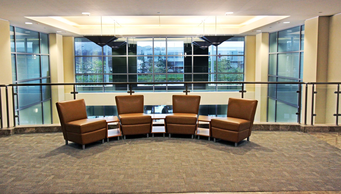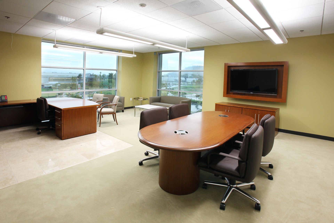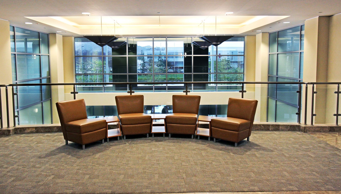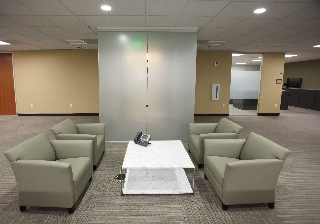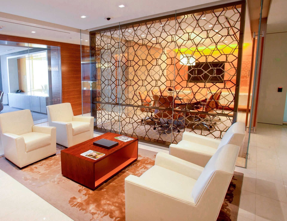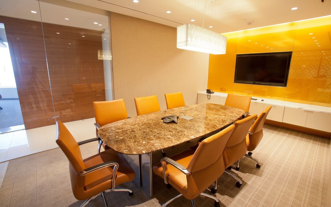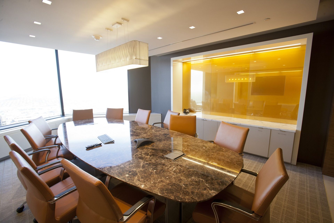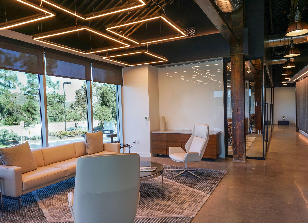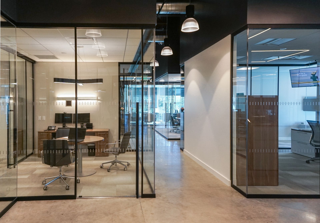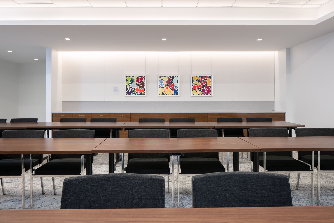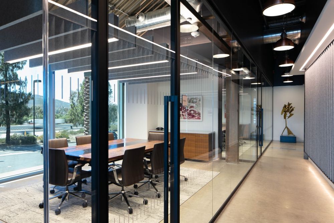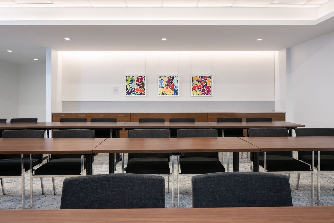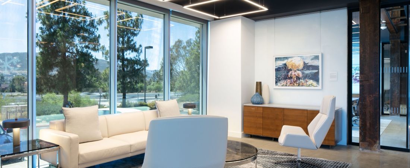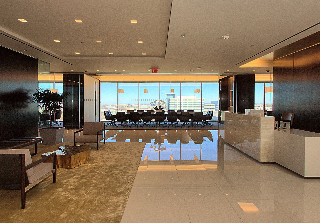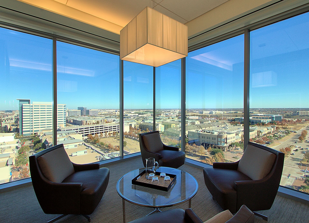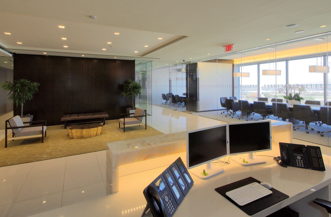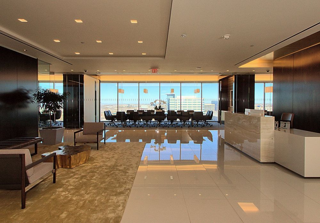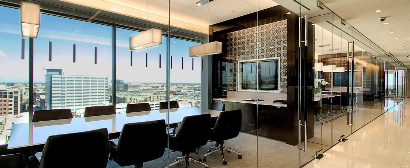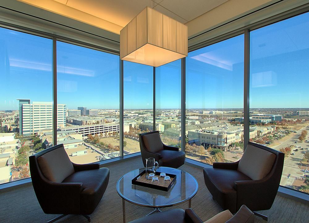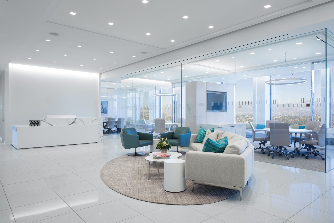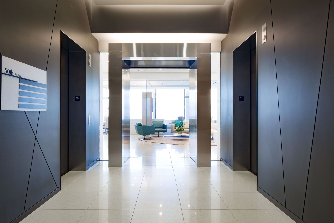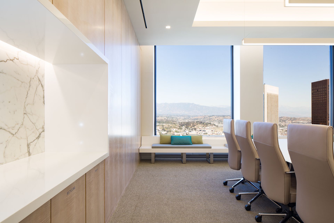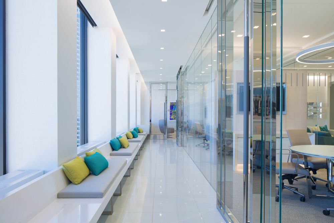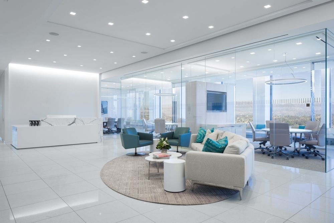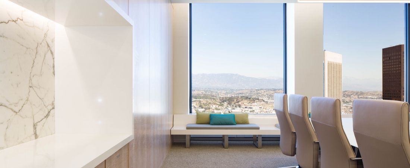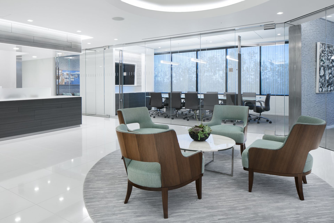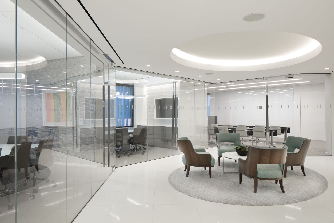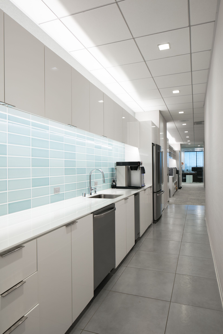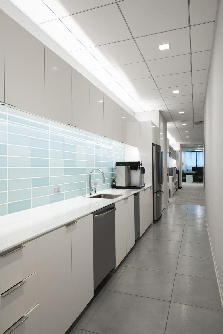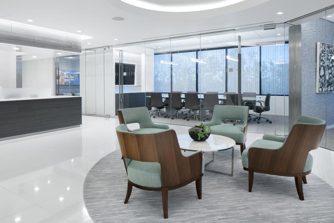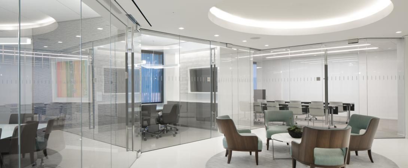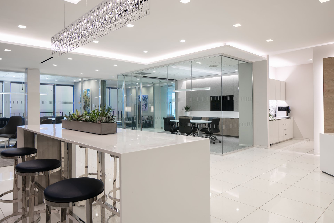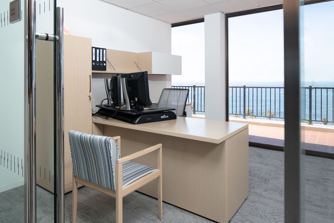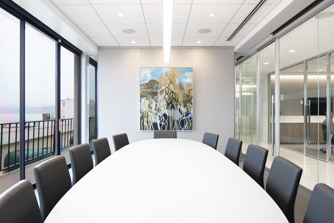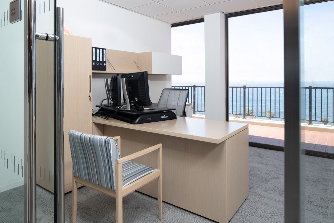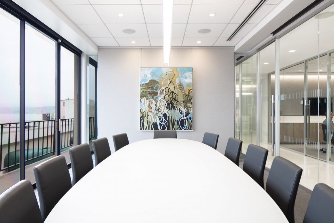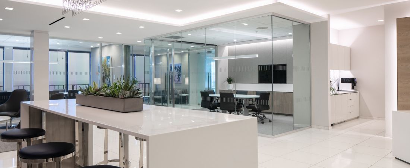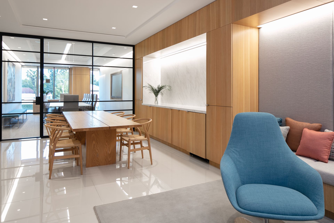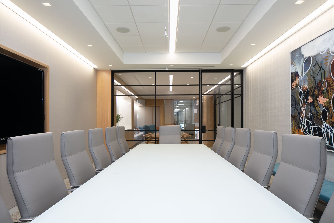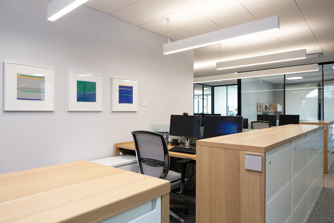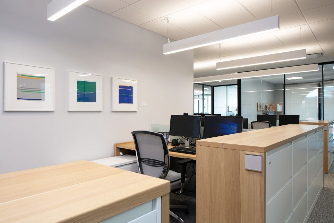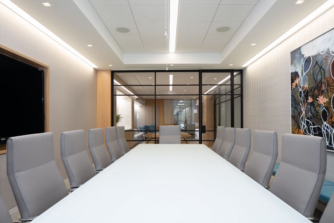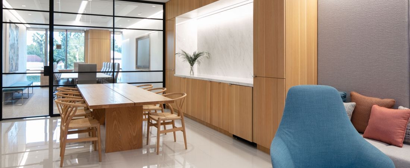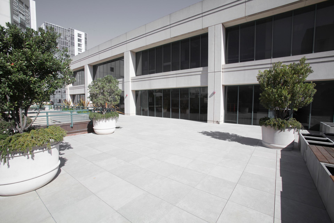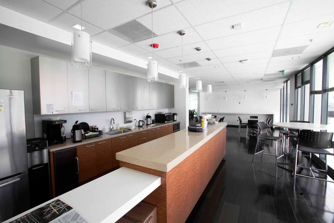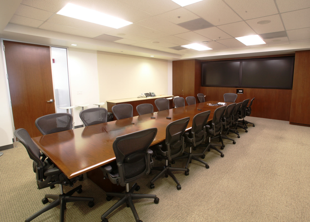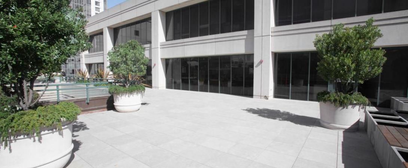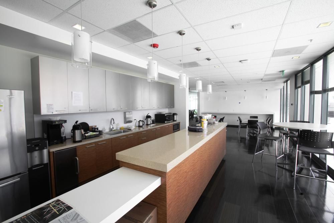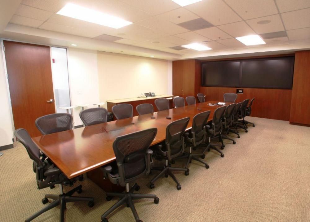FINANCIAL SERVICES OFFICE
NEWPORT BEACH, CA
This was a high-end, 28,000 square-foot tenant improvement that included a remodel of the offices, wellness room, a new coffee bar, new breakout areas, and an updated color scheme throughout the whole building. Work also consisted of updating the HVAC equipment, replacing the IT room system, reconfiguring and enlarging the operations room, and the addition of several new areas in the office for collaboration and media.
PROJECT DETAIL
DESIGNER: Verderame I Cale Architecture
ARCHITECT: Elvis Cale
FEATURES: Demountable glass partitions, custom millwork in renovated areas, custom live edge tables, and updated HVAC equipment, including a new dry cooler on the roof.
POMONA INNOVATION VILLAGE COMPLEX
POMONA, CA
Complete interior build-out of 130,000 square foot executive office building Scope includes four communication rooms with new UPS battery backup power, a state-of-the-art Tele-presence room, three new break rooms, executive offices, and conference rooms. The building has six pre-action fire suppression rooms and a 4,000-square-foot lab for testing Lutron lighting building management system.
The project is LEED Gold Certified.
PROJECT DETAIL
ARCHITECT: CASCO Contractors
FEATURES: Leutrom lighting building management system, high-end finishes, glass, custom millwork, and stone floors.
SAN FRANCISCO CORPORATE OFFICE
SAN FRANCISCO, CA
High-end tenant improvement of the 46th-floor building in San Francisco, totaling 14,300
square-feet of Executive conference areas, private offices, modular KI system, storefront office design, Eurospan Ceilings in conference rooms, HVAC & electrical systems, IT rooms, custom millwork, high-end reception lobby.
Project was completed on time with zero accidents, regardless of the floor being partially occupied during construction.
PROJECT DETAIL
ARCHITECT: Gensler
FEATURES: Architectural screen wall in front of the conference room.
FINANCIAL SERVICES OFFICE RANCHO BERNARDO
RANCHO BERNARDO, CA
This project is a tenant build-out of an existing 14,000-square-foot shell space. Work included constructing a reception area, waiting area, conference rooms, office suites, open office areas, a pantry, custom millwork, and demountable glass walls throughout.
PROJECT DETAIL
ARCHITECT: Verderame Architecture & Interior
FEATURES: Open-ceiling concept with specialty acoustical panels and light fixtures, exposed concrete flooring, industrial materials, and custom live-edge wood tables for conference rooms and pantry.
PLANO CORPORATE OFFICE
PLANO, TEXAS
High-end tenant improvement of the 12th floor, totaling 30,000 square-feet. Consolidated Contracting has extensive experience providing general contracting services for high-end tenant improvements in multiple locations throughout California and the country. Although the project was a fast-paced job with high-end details and finishes, work was completed on time.
PROJECT DETAIL
DESIGNER: Verderame & Cale
FEATURES: The project included high-end details and finishes on executive conference rooms, reception area, custom millwork, and storefront office design.
FINANCIAL SERVICES OFFICE LOS ANGELES
LOS ANGELES, CA
This high-end tenant improvement involved constructing a new tenant space, including a reception area, private offices, meeting rooms, an IT room, and a non-cooking pantry. Work also included the installation of an interior layout, a new ceiling, and light fixtures.
PROJECT DETAIL
ARCHITECT: Gensler
FEATURES: Designed to be LEED Gold Certified.
FINANCIAL SERVICES OFFICE SEAL BEACH
SEAL BEACH, CA
This project was a high-end tenant improvement located in the financial district of Seal Beach. Work consisted of demolishing existing space back to core and shell and building state-of-the-art conference rooms, team suites, and huddle rooms. Work also included custom-built client and staff pantries and a new reception area using custom millwork and Italian tile.
PROJECT DETAIL
ARCHITECT: Verderame Cale Architecture
FEATURES: 100% upgrades to HVAC and Electrical systems.
FINANCIAL SERVICES OFFICE LA JOLLA
LA JOLLA, CA
This project is a tenant improvement of two suites in a high-end financial services office with spectacular ocean views of La Jolla Cove. Totaling 16,000 square feet, each suite was constructed with a reception desk, pantry, coffee bar, and powder room. Demountable glass partition walls and doors were also installed, creating 20 private offices and three conference rooms on the first-floor suite as well as 18 private offices and one conference room on the fifth-floor suite.
PROJECT DETAIL
ARCHITECT: Verderame/Cale Architecture
FEATURES: High-efficiency LED lighting, custom high-pressure laminate millwork with stone accents and a wellness room.
FINANCIAL SERVICES OFFICE RIVERSIDE
RIVERSIDE, CA
This project was a high-end tenant improvement totaling 5,000 square feet. Work included two conference rooms, five office areas, a pantry, and a coffee bar area in the lobby.
PROJECT DETAIL
ARCHITECT: Lockwood Architecture + Design
FEATURES: Custom millwork and demountable glass partitions throughout the space.
JP MORGAN CHASE SAN FRANCISCO
SAN FRANCISCO, CA
High-end tenant improvement of 32,432 square-feet of office space on the entire 5th floor. Work included extensive electrical and HVAC work throughout the area, new conference rooms, private offices, workstations & ADA outside patio. The project was completed on a fast-paced schedule with zero incidents.
PROJECT DETAIL
ARCHITECT: IA Interior Architects
FEATURES: Two shower rooms, IDF rooms, two pantry break rooms, specialty lighting, gourmet kitchen/lunch area, and architectural screen wall.
For more information about our corporate office projects, call us at 949-498-7500.

