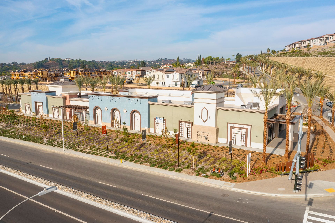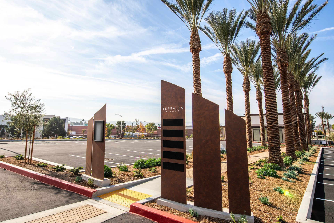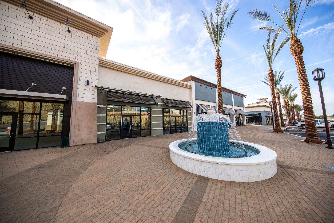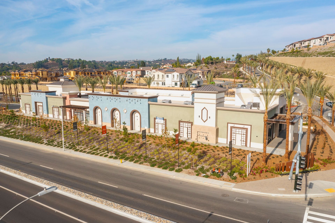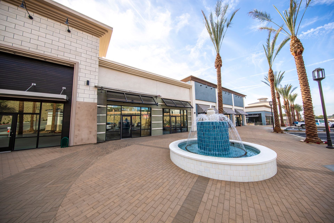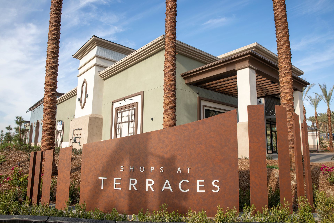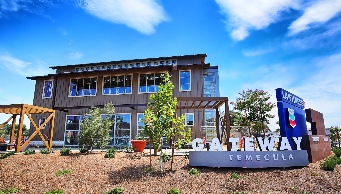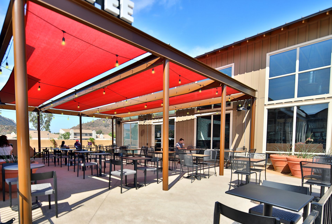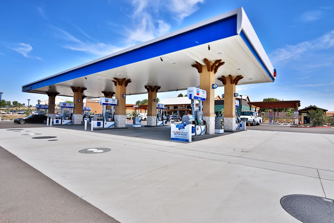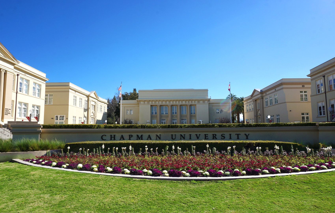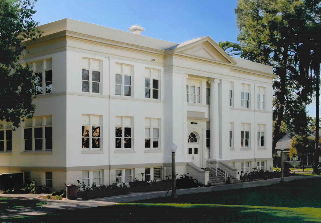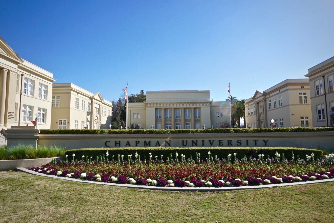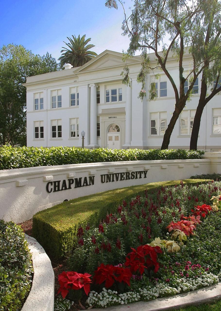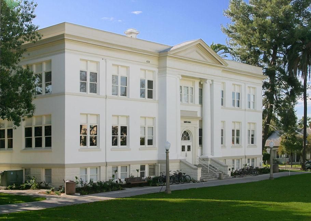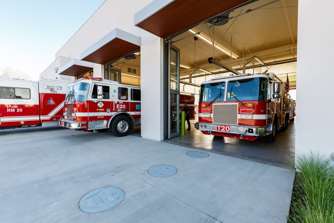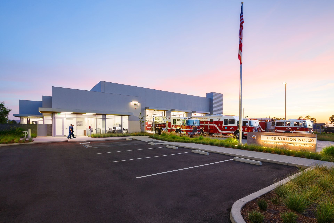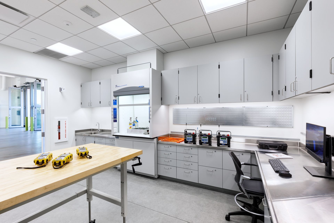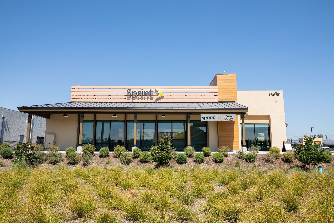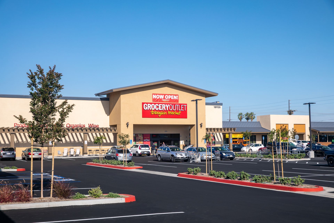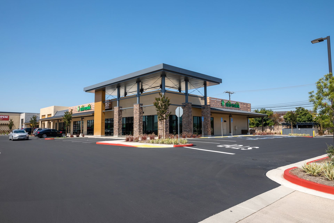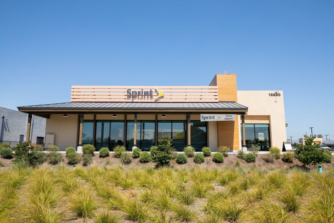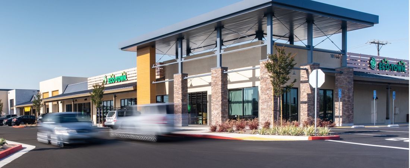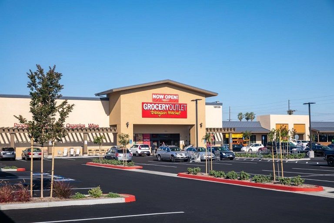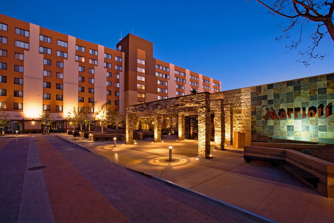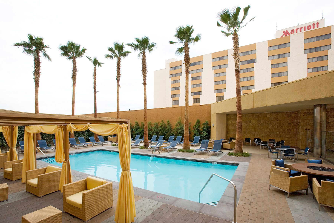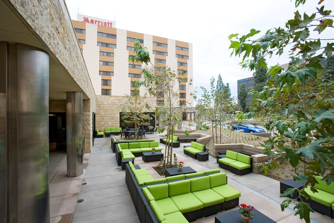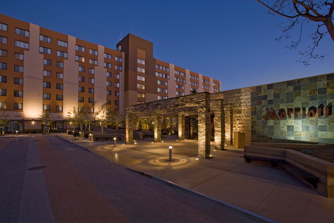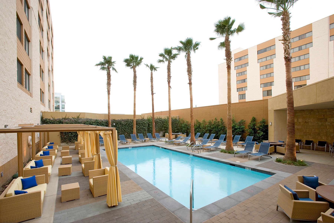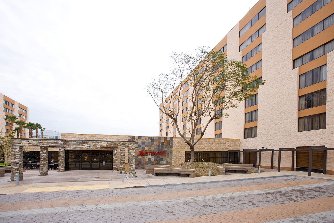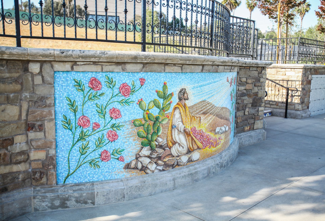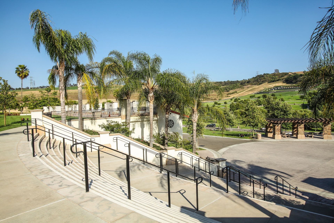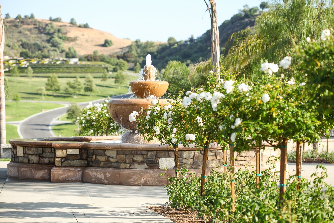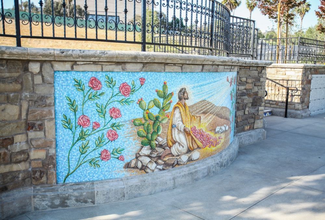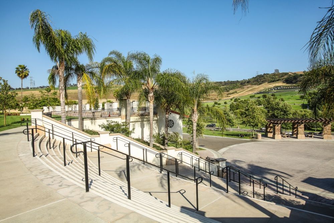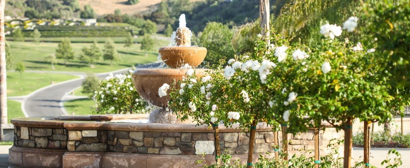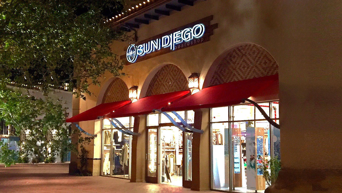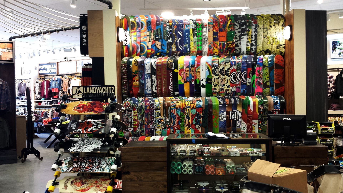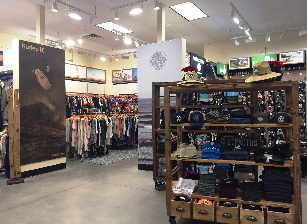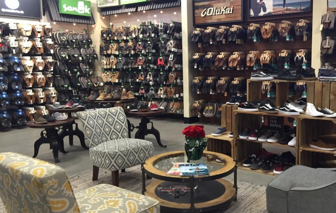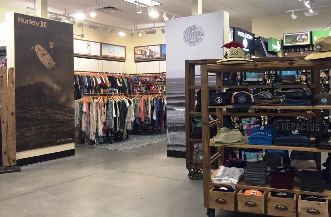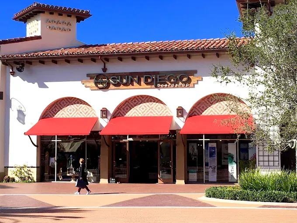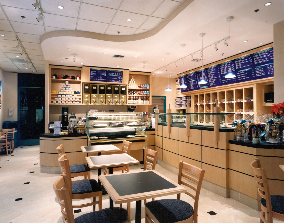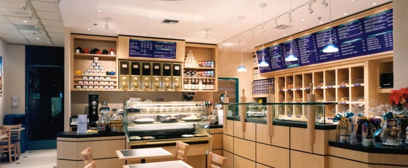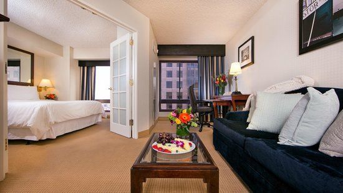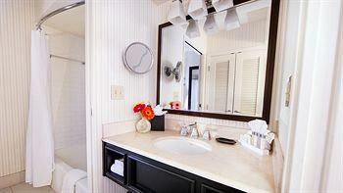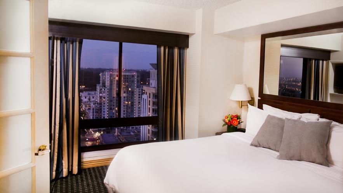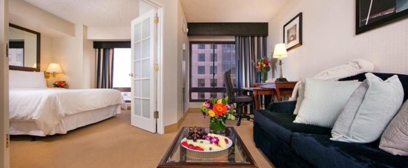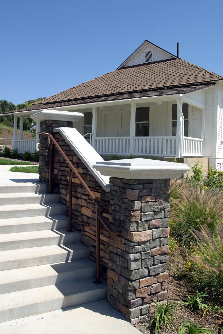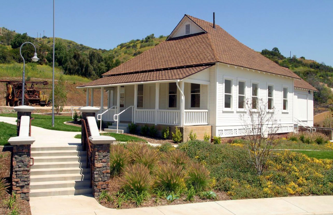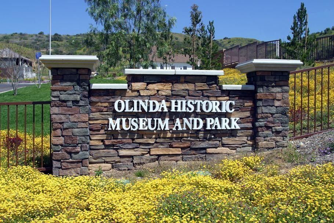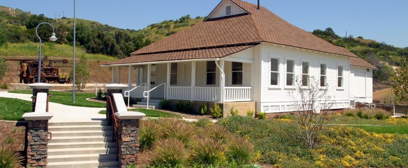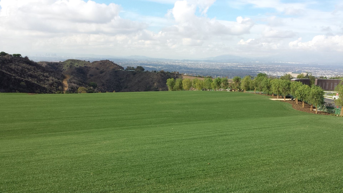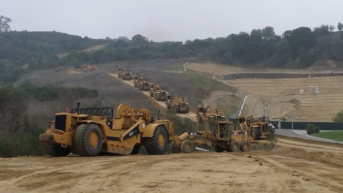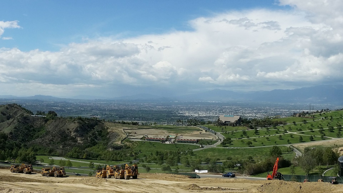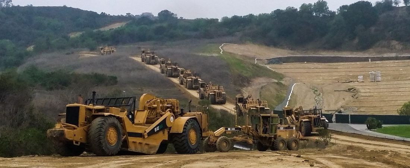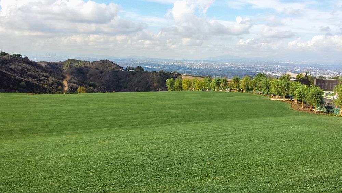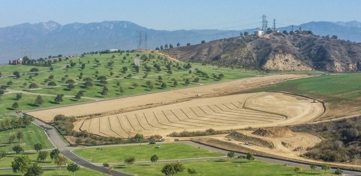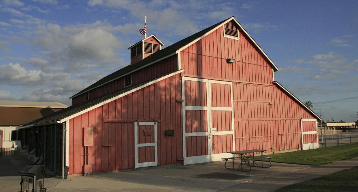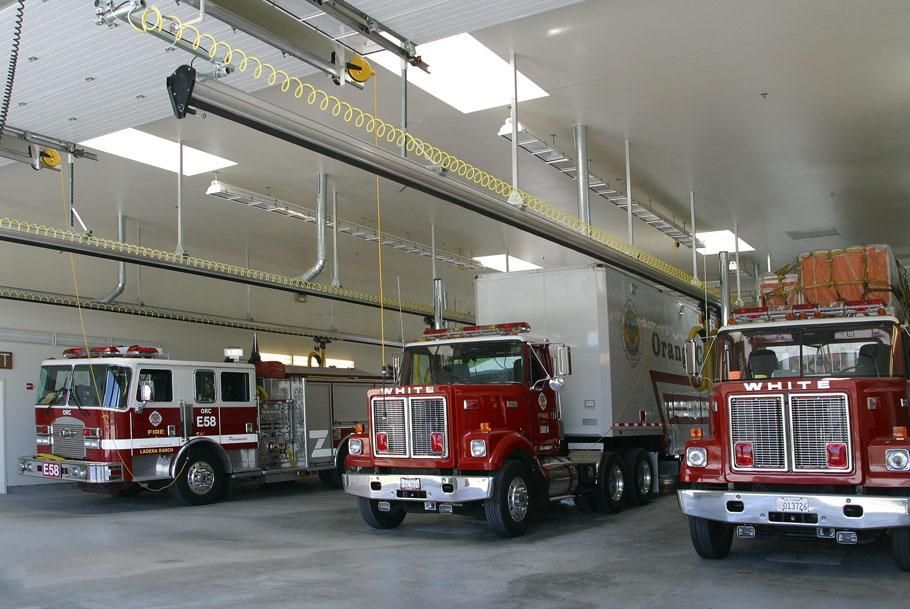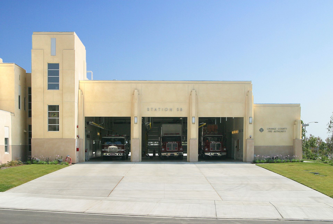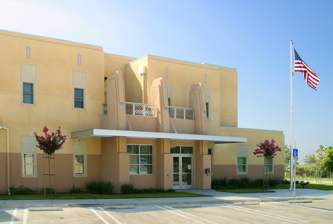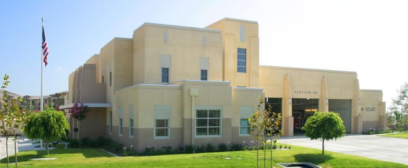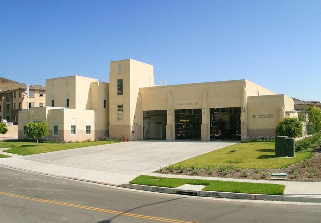terraces at walnut
walnut, CA
Construction included three shell and core buildings with VB wood framing, totaling 17,475 square-feet of the shopping center. The buildings are single-story restaurant and retail spaces, with one of the buildings featuring a built in drive-thru. Site work included a parking lot, hardscape, landscaping, and utilities installation.
PROJECT DETAIL
ARCHITECT:
Bickel Group Architecture (Architect)
FEATURES: Scope of work also included building a pedestrian walkway that crosses through the parking lot, bridging the buildings together. Decorative entrance signage was included in the shopping center's entryway and a water feature was built in front of the shopping center's buildings.
GATEWAY TO TEMECULA
TEMECULA, CA
Gateway to Temecula is a retail shopping center that serves as a beautiful entry point into Temecula and as a gathering place for Temecula residents and visitors for shopping, dining, and working. CCSI constructed four main buildings of this 61,000-square-foot shopping center.
Building A holds a two-story Extra Mile convenience store with offices upstairs. This one-of-a-kind gas station shop includes a car wash, a wine cellar, and a boutique Chronic Tacos restaurant. Building B includes two retail stores that were developed into the Pizza Press and a Verizon Wireless store. Building C was developed into a Starbucks with a spacious outdoor patio and drive-through. And finally, building D, with a total square footage of 8,000, was developed into a two-story building, with spaces for two stores on the first floor and office spaces on the second floor.
PROJECT DETAIL
ARCHITECT: Walter R. Allen & Associates; Frederick Designs
FEATURES: Wooden finishes, phone-charging stations, and a 24-hour Starbucks drive-through.
CHAPMAN UNIVERSITY
ORANGE, CA
Exterior renovation of two, two-story historical buildings that were originally constructed in 1911 and had significant historical value to the University. Masronry required special lathing system application because of the age of the structures.
Scheduling was a high priority for the project; the project began when the school session was over and had to be completed before class resumed.
With these being older structures, a few unexpected issues did arise; added manpower and weekend work accelerated the schedule to ensure the timely completion.
PROJECT DETAIL
ARCHITECT: Donald Krotee Partnership
FEATURES: This was a high profile project for Chapman University. The two buildings were originally constructed in 1911 and have significant historical value to the University.
IRVINE FIRE STATION
IRVINE, CA
The 12,500 square-foot station includes nine dwelling units, a day room, an exercise room, a kitchen, an instrument room, a training room, two captain's offices, and a three-door apparatus bay.
PROJECT DETAIL
ARCHITECT: LPA, Inc.
FEATURES: Includes a HAZ-MAT facility, one of two of the OCFA, and one of three in the county.
FOUNTAIN VALLEY SQUARE REMODEL
FOUNTAIN VALLEY
Demo of existing site improvements of a 7.5-acre shopping center, including underground improvements, paving, and concrete. New construction consisted of complete site improvements and ground-up construction of a new 18,000-square-foot grocery store shell building, facade, and structural remodeling of two additional retail buildings totaling 43,000 square feet.
PROJECT DETAIL
ARCHITECT: MCG Architecture
FEATURES: Work included grading and preparation of two future building pads.
Marriott burbank airport hotel & convention center
burbank, ca
This project included 56,000 square-feet of renovations with demolition and replacement of the existing hotel entrance. Construction was completed on time while maintaining an open and operational hotel, restaurant, and convention center.
PROJECT DETAIL
ARCHITECT: SWA
FEATURES: Landscape improvements included relocating 25, 120' boxed trees, as well as installation of a 90 foot water feature at the entry island.
MISSION HILLS PHASE 3A & B
WHITTIER, CA
This project included mass grading with over-excavation and rock removal of the subsurface for burial inventory. The scope of work included the development of a new street and associated utilities, concrete work, and decorative concrete and tile work. This project was built in two separate and successive phases to meet the client's grand opening date. Civil work elements were performed at night to not interfere with the public.
PROJECT DETAIL
DESIGNER: Clark & Green
FEATURES: Decorative colored concrete flatwork with a central feature fountain, retaining wall with stone veneer, and urn niche were incorporated into the wall with a tile mosaic feature. Precast stone elements were installed at both the center feature fountain and niche wall, as well as decorative wrought iron railings, lawns, and additional landscaping.
SUN DIEGO BOARDSHOP
SAN CLEMENTE, CA
This project was an interior build-out of a 6,000-square-foot retail store with 15 different areas for specialty vendors to display their product lines. Additional work included installing a video wall that shows the vendors' brands and products. The store is located in the newly constructed San Clemente Outlets. One of the challenges for this job was getting final approval before the mall was completed, as construction was delayed several months.
PROJECT DETAIL
DESIGNER: Baker Architecture
FEATURES: The store has polished concrete floors and track lighting for product display.
BONJOUR BAGELS CAFE
BUENA PARK, CA
Build out of an open space into a gourmet deli and bagel shop. The project also includes a fully functional kitchen, walk-in freezer, large boiler and oven, deli display cases, food preparation area, and an espresso bar.
PROJECT DETAIL
DESIGNER: Maggetti Elam
FEATURES: Extensive millwork, marble flooring, trendy tables/ seating areas, and spotlighting with low voltage to enhance the atmosphere, which the client requested.
DECLAN SUITES
SAN DIEGO, CA
Remodeled two mock suites for a downtown San Diego high-rise hotel. Work included stripping the rooms down to the studs and rebuilding. Installed drywall, reconfigured bathrooms, and installed all new fixtures, lighting, flooring, HVAC, and built-ins.
PROJECT DETAIL
FEATURES: This project required coordination with hotel operations. Construction occurred while open for business and without disrupting hotel patrons.
OLINDA RANCH HISTORICAL HOUSE / RANGER STATION
BREA, CA
Restoration of three historical buildings at Olinda Ranch to appear as they may have been in the 1920s when originally built as a station for oil workers in the area
Roofing was repaired, new doors and windows were installed, and fresh paint helped bring the buildings back to life.
The interior wood structural frame had to be repaired and reinforced, and a matching tin was found to complete the outside.
The entire renovation was completed in less than 90 days.
PROJECT DETAIL
FEATURES: Along with the renovation, new HVAS was installed, as the buildings are open to the public as a museum.
CANYON VIEW CREEKSIDE
WHITTIER, CA
Rose Hills Canyon View Creekside included moving and relocating more than 180,000 yards of terrain on an eight-acre site. The entire area was compacted and filled in the disposal site to a new rough-grade design. An SWPPP was put in place after grading operations for both the cut and fill site.
PROJECT DETAIL
ARCHITECT: Clark & Green Associates
FEATURES: The project's design consisted of two retaining walls, which also required the temporary relocation of 112,000 yards of earth. Additionally, the excavation of eight more feet was requested by the owner for future use. Even with the added work, this job was completed within 70 days and within the deadline.
IRVINE RANCH HISTORICAL RED BARN
IRVINE, CA
The Orange County Harbors, Beaches & Parks Department initiated the relocation and renovation of the historic red barn that originated at the Irvine Ranch during the days of James Irvine II. The barn was built in 1910 at the Irvine ranch headquarters.
To begin the restoration, American Heavy Moving & Rigging, Inc. transported the barn about ¼ miles to its new location near the site of the original Irvine ranch house. Then Consolidated Contracting Services, Inc. began construction work, building a structural foundation and temporary framing system to support the barn while it remained suspended 3 feet above the foundation. Once the foundation cured, American Heavy Moving & Rigging, Inc. lowered the barn. Consolidated Contracting then constructed the interior structural frame, later attaching the frame to the building before removing the temporary bracing system.
PROJECT DETAIL
FEATURES: All construction was completed in 100 days before the barn was restored aesthetically. The barn is now open as a museum featuring turn-of-the-century farming equipment.
LADERA RANCH FIRE STATION
LADERA RANCH, CA
Two-story, 16,000 square-foot fire station that includes; office space, a second floor residence for three shifts of fire fighters, a large state-of-the-art kitchen and living area. An extensive alarm system was also installed for the receipt and dispatch of emergency calls.
PROJECT DETAIL
DESIGNER:
Robbins Jorgenson Christopher Architects
FEATURES: Alarm system installed for the receipt and dispatch of emergency calls. There are truck bays that house multiple engines, medical trucks and urban rescue semi-trailers. A vehicle exhaust containment system, emergency generator and fueling station was also included.
Call us at 949-498-7500 for more information about our construction projects.


