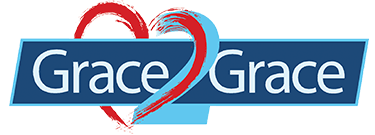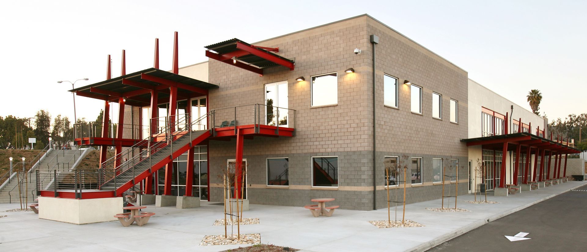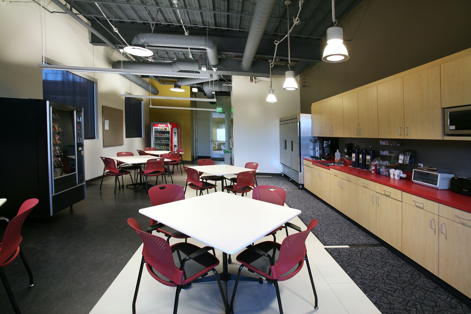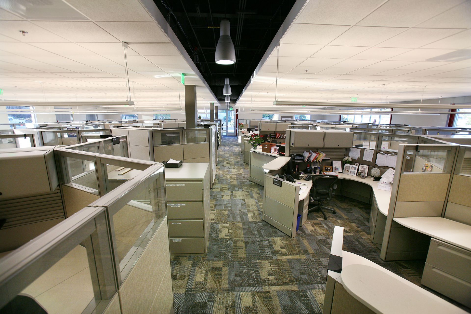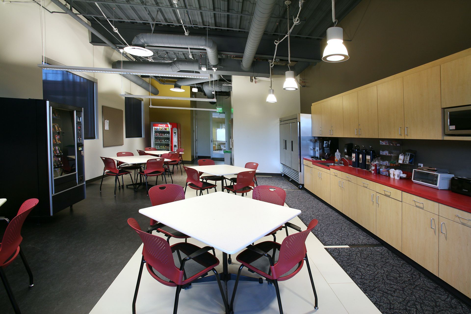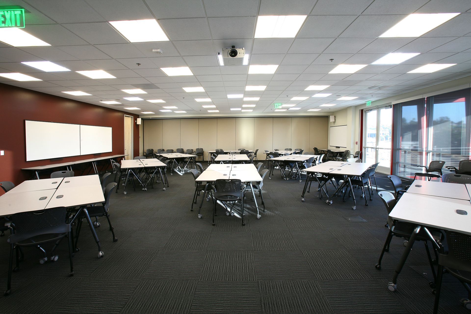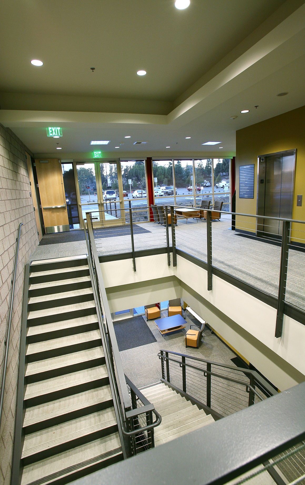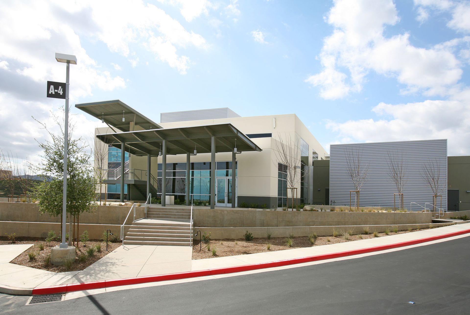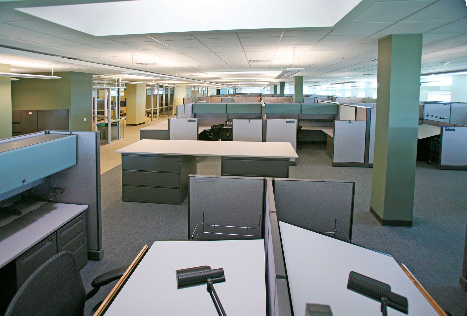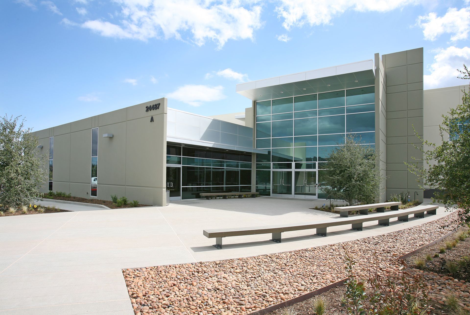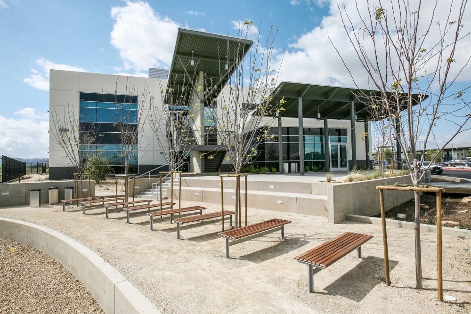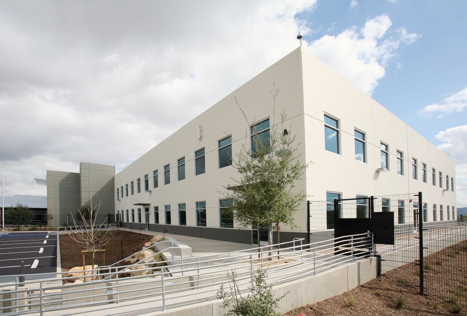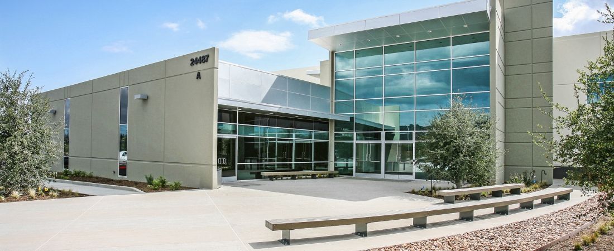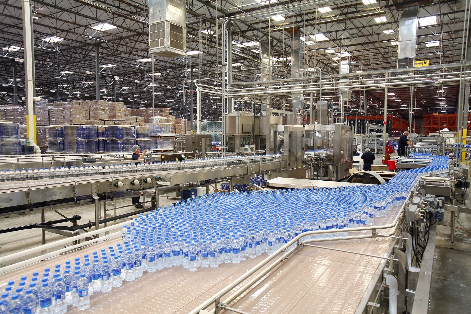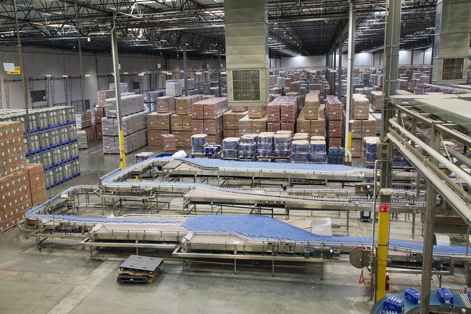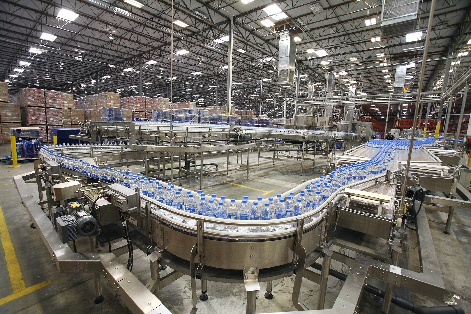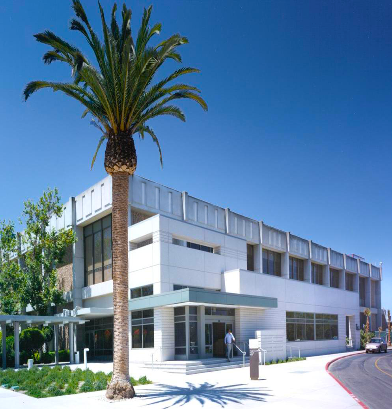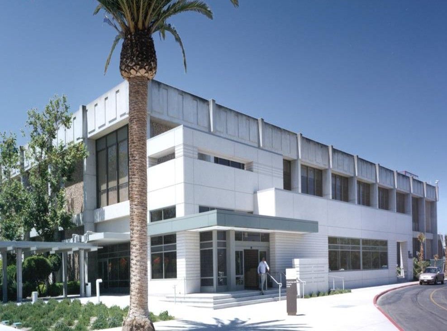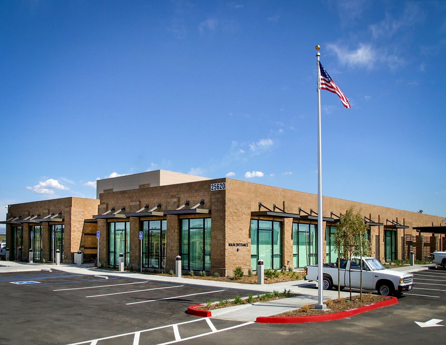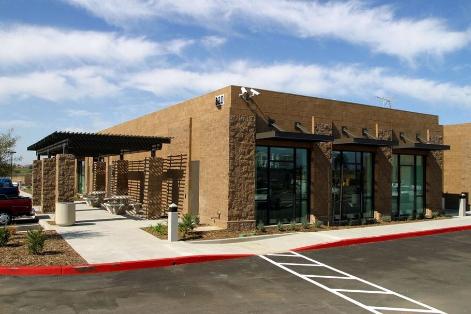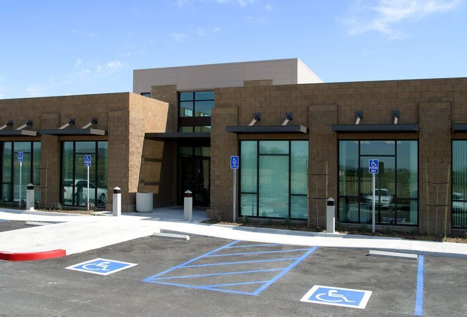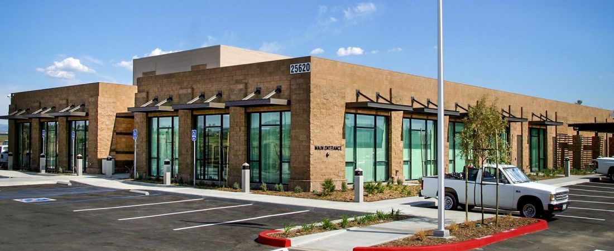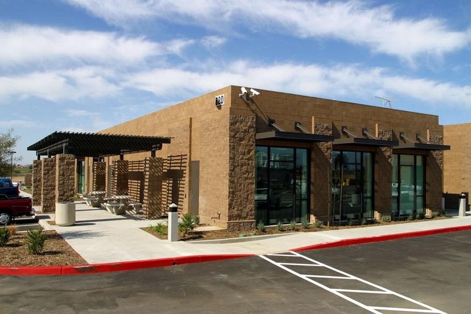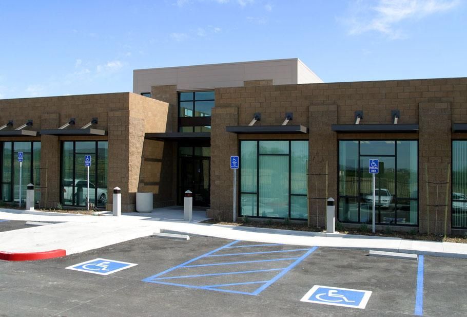METRO C&O FACILITY
SAN DIEGO, CA
Ground-Up construction of a two-story, 30,000 square-foot masonry building, including structural steel framing, block, glass window structures, and new parking lot. The project included meeting rooms, office space, storage areas, conference rooms, copy center, kitchen, balconies with covered canopies and two concrete stairways. An elevated bridge was also constructed to connect the building's 2nd floor to an elevated parking lot.
PROJECT DETAIL
ARHITECT:
Richard Yen &
Associates
FEATURES: Equipped with full generator back-up capabilities, automatic transfer switch, Sola Tube lighting and GRAFIK Eye 400 automatic dimming systems.
LEED Gold Certified Building.
CORPORATE TRAINING AND SERVICE CENTER
WILDOMAR, CA
This job included the construction of three concrete tilt-up buildings; an administrative building, a warehouse, and a garage. Work also included a truck repair area and wash rack, five overhead steel canopies that house parking spaces and storage areas, rooftops with photovoltaic panels, and 17 acres of site improvements.
PROJECT DETAIL
ARHITECT: Richard Yen & Associates
FEATURES: Decorative landscaping with an artistic cable structure at the entrance.
LEED Platinum Certified.
COTT BEVERAGES
SAN BERNARDINO, CA
Project was an overall construction of the California facility, including the tilt-up building, plumbing, electrical, concrete and preparation of the building for the new machinery. Consolidated Contracting quickly adjusted to dramatic changes to the scope of the work that quadrupled the contract value. Extremely tight working conditions and fast track schedule necessitated several temporary workarounds to test the water line while materials and equipment were built and delivered.
3000-gallon holding tank pumped out disposed water to sewer while underground pump station tank and specialized pumps were installed
Building preparation for the installation of the new machinery included plumbing, electrical, and concrete.
PROJECT DETAIL
ARCHITECT: The Stahlman Group/Sidel Industries
FEATURES: The firm purchased a new machine line that will create plastic bottles through a blow mold process - approximately 800 bottles per minute. Once the bottles are created, the machine fills each bottle with reverse osmosis treated water.
HEWLETT PACKARD VARIOUS LOCATIONS
Complete renovation of 250,000 square-foot building. Installation of four new braced frames in each building segment along with associated foundations and collectors. Project also consisted of demolition of walls, ceiling grid, and saw-cut foundation. There was the removal and replacement of cable trays, fire sprinklers and lighting.
PROJECT DETAIL
FEATURES: The building was fully occupied throughout entire project and it consisted of five structurally independent segments.
CCSI performed new construction and tenant improvements for three-Hewlett-Packard locations throughout Southern California.
MURRIETA BASE FACILITY
MURRIETA, CA
Three single-story masonry block buildings were constructed: an administration building totaling 13,734 sqaure-feet; a Logistics and Training building totaling 4,003 square feet; and a Fleet Services/Fuel Dispensing Station building totaling 5,304 square-feet.
Energy-efficient and energy design features such as skylights, innovative wastewater technology systems, and water use reduction systems were put into place.
PROJECT DETAIL
ARCHITECT/DESIGNER: Richard Yen & Associates
FEATURES: Interior include showers & lockers, restrooms, conference rooms, a kitchen, and private offices. The Fleet Services building included the construction of multiple vehicle lifts and a vehicle service pit.
LEED Silver Certified
If you have an industrial project in mind, get started by calling us at 949-498-7500.

