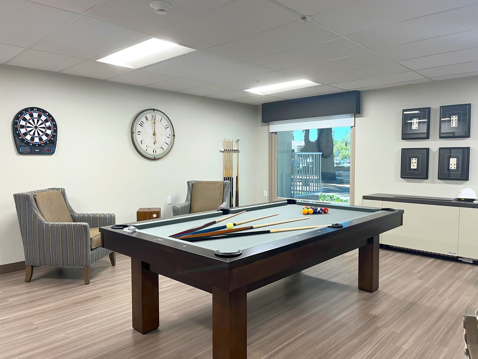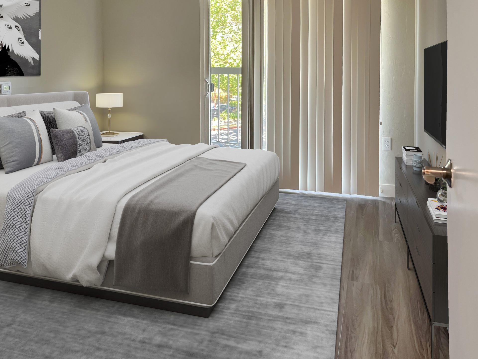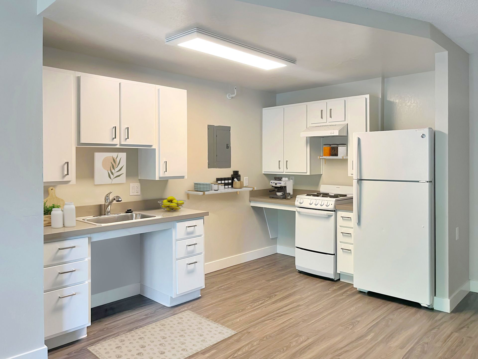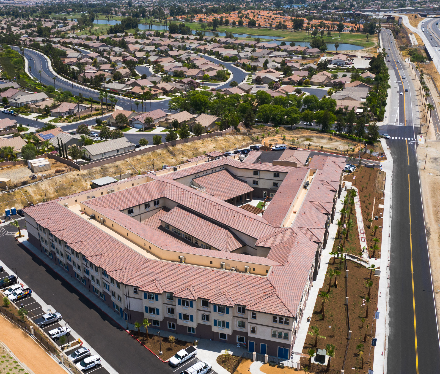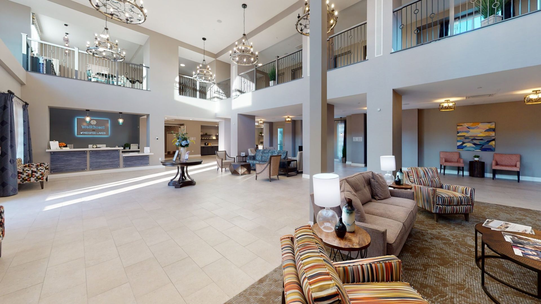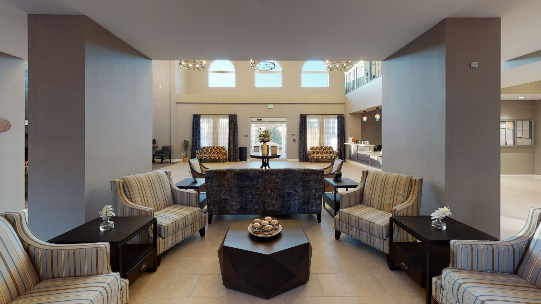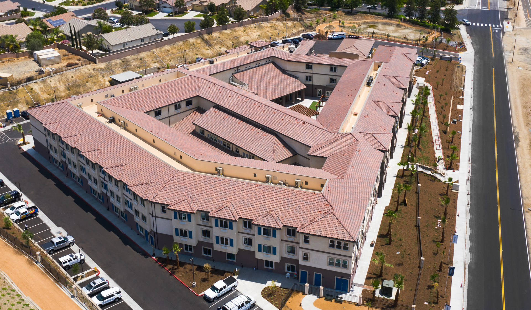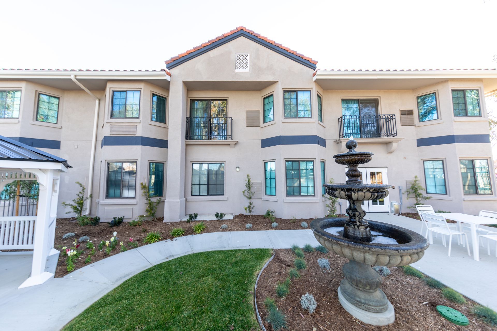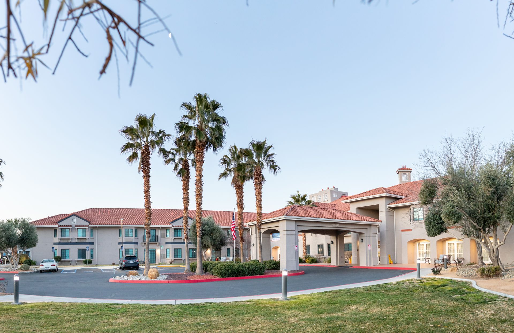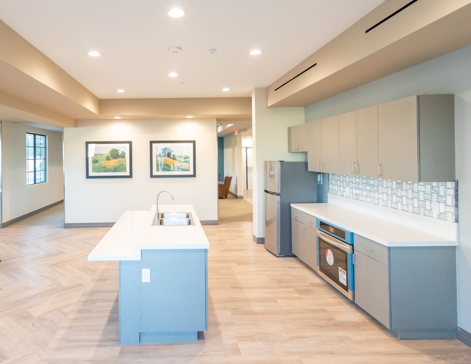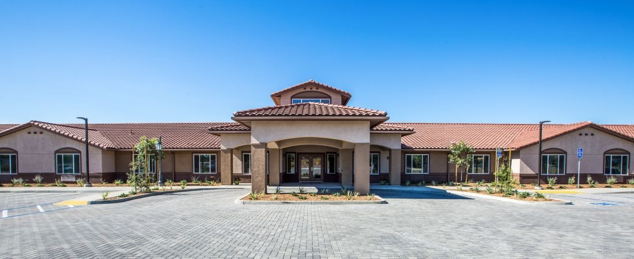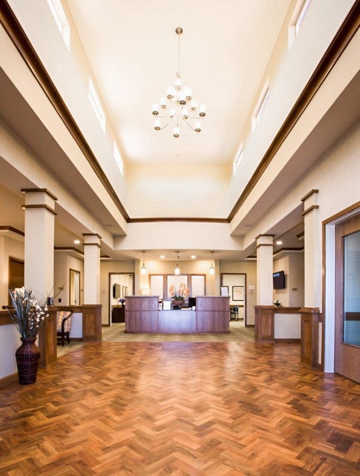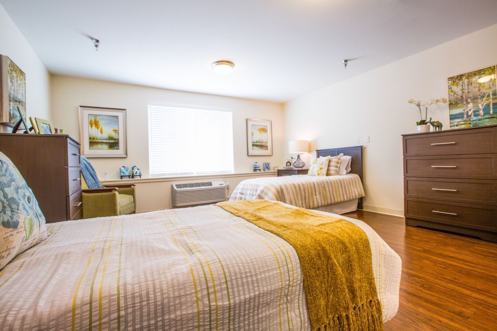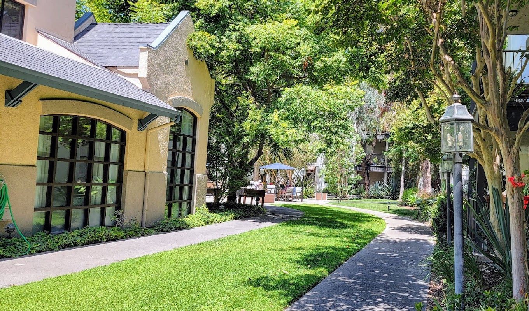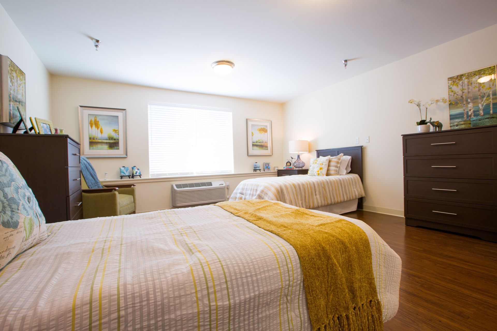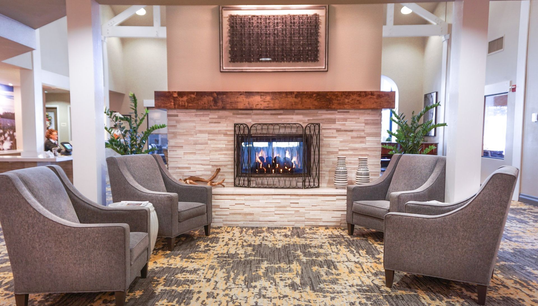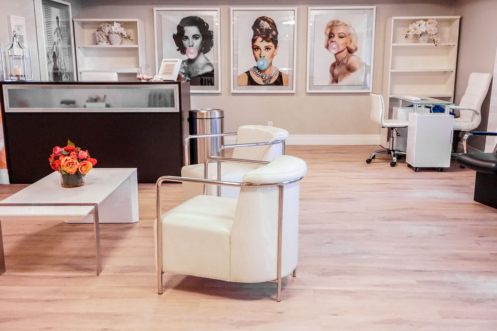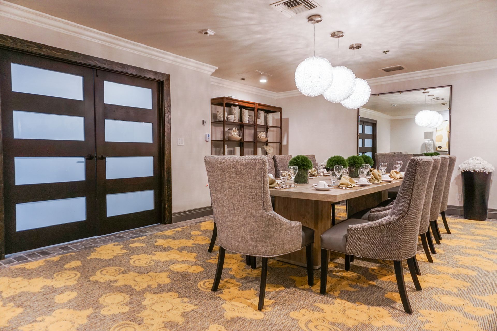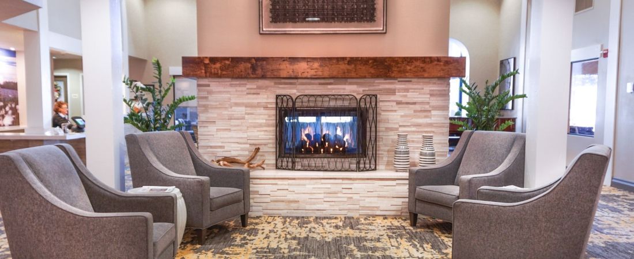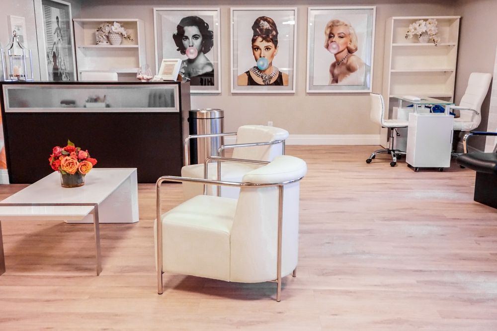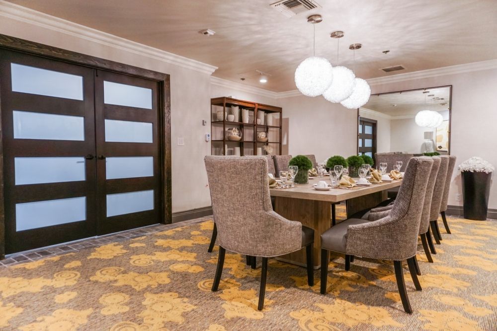Projects COmpleted in San Diego and other areas in the West Coast
ralston tower
modesto, CA
Ralston Tower was a complete tenant improvement of an existing 11-story apartment building, including 10 floors with apartment units and the first-floor common areas. Improvements to the first floor consisted of a new mail room, media room, game room, kitchen, offices, and automatic entrance doors. Scope of work included upgrades and replacement of mechanical plumbing, electrical, lighting, and replacement for all windows and balcony sliding doors.
PROJECT DETAIL
ARCHITECT: AC Martin
FEATURES: Project was completed ahead of schedule, despite long installation time for elevator renovation, long lead times for full size generators, and other delays.
WELLQUEST OF MENIFEE LAKES
MENIFEE, CA
This ground-up project is a three-story, wood-framed elderly care facility. The building includes more than 100 living care units as well as expansive common areas and fully-landscaped outdoor relaxation areas. The outdoor area is equipped with a pool, water features, and site furnishings. The facility also includes a full service commercial kitchen as well as memory-care wing.
PROJECT DETAIL
ARCHITECT: Irwin Partners Architects & Conley360 Interior Design
FEATURES: Wood siding, stone veneer, and solid-core wooden doors. Additional amenities include: bocce courts, fitness center, outdoor yoga studio, theatre room, walking trails, and more.
the havens at antelope valley
antelope valley, ca
This was a tenant improvement project consisting of both memory care and assisted living. The memory care portion was a conversion of a 9,500-square-foot wing into a secure memory care neighborhood as licensed by the State of California. Several
one-bedroom units were converted into two-bedroom suites as well as added living and dining rooms, a therapeutic kitchen and an accessible shower room for residents.
The assisted living portion consisted of site-wide two-story finish upgrades including new paint and wallcovering, all new flooring, new lighting fixtures throughout, decorative base, and elevator upgrades.
PROJECT DETAIL
ARCHITECT: Wattenbarger Architects
FEATURES: New secured memory care area with delayed egress system and access control into specialized med room and CNA Rooms. Full fire alarm system replacement including new FACP and all new devices throughout the facility.
whispering winds of apple valley
apple valley, ca
The project was a tenant improvement consisting of both assisted living and memory care. The memory care portion was a conversion of an 8,000-square-foot wing into a secure memory care neighborhood as licensed by the State of California. Several one-bedroom units were converted into two-bedroom suites and added a living and dining room, therapeutic kitchen, and accessible shower room for residents. Additionally, we converted a parking lot area to a memory care garden complete with landscape amenities and a gazebo.
The assisted living portion consisted of site-wide two-story finish upgrades including new paint and wall covering, all new flooring, new lighting fictures throughout, decorative base, and elevator upgrades. HVAC upgrades were completed throughout common areas and resident rooms. The parking lot was repaved and re-striped, and landscape improvements were completed at several areas around the building.
PROJECT DETAIL
ARCHITECT: Wattenbarger Architects
FEATURES: New secured memory care area with delayed egress system and access control into specialized med room and CNA rooms.
ivy park & westminster terrace
san juan capistrano & westminster, ca
Two tenant improvement projects for MedCore. Work included all new flooring and paint in the common areas as well as exterior paint and repairs to ceilings as needed. Additionally, there was major landscape renovation with decades of overgrown plants removed. New magnolia trees were installed at the main entrance.
PROJECT DETAIL
ARCHITECT: La Cañada Design Group
FEATURES: New irrigation and low water use plants installed throughout as well as new LED lighting.
ANTHEM MEMORY CARE – VINEYARD PLACE
MURRIETA, CA
This project was a ground-up, assisted living community offering healthcare, housing, and memory care services. It is approximately 41,000 square feet, housing 63 rooms.
The project encompasses all site development including, landscape, paving and underground utilities to service the building. Site development also includes extensive offsite improvements on the major roadways adjacent to the project.
PROJECT DETAIL
ARCHITECT: CB Two Architects
PROJECT SIZE: 41,000 sq/ft
FEATURES: The building is wood framed with a stucco exterior and cement tile roof. Work included a full-service commercial kitchen, two resident kitchens, two secure courtyards with putting green and seating area.
LAS PALMAS ASSISTED LIVING COMMUNITY
LAGUNA WOODS, CA
Over 15,600 square-feet of this facility was reconstructed including all interior common areas, select exterior common areas, as well as hall corridors and management offices. Giving a resort-like-atmosphere to the facility, the newly renovated amenities include a bistro coffee shop, theater, salon, on-site restaurant, private dining room, craft room, puzzle room, sports club, and fitness room.
PROJECT DETAIL
PROJECT SIZE: 15,600 sq/ft
ARCHITECT: La Cañada Design Group; Design Tec (Interior Design)
FEATURES: Occupied by both staff and residents, this project was completed while maintaining a fully operational facility.
Want to learn more? Call us today at (949) 498-7500.


