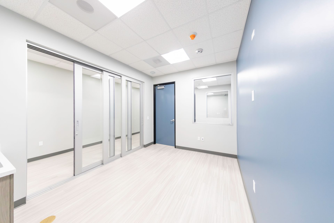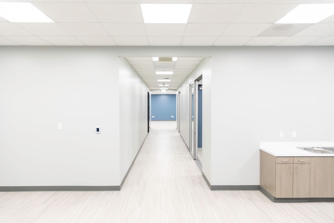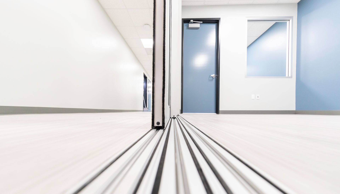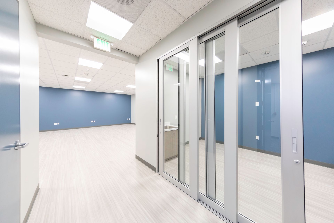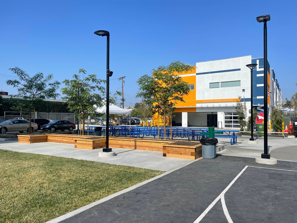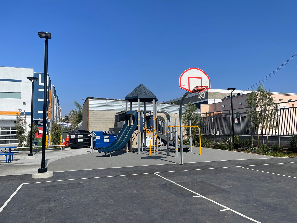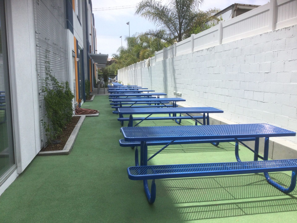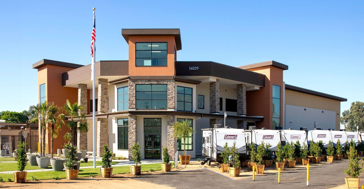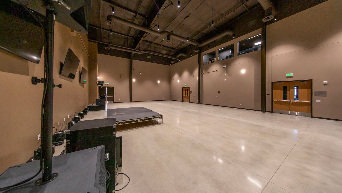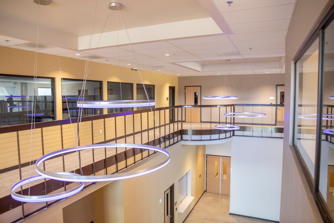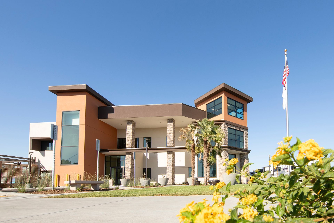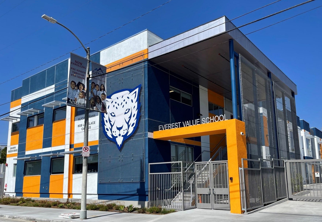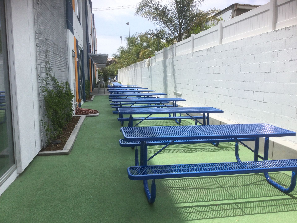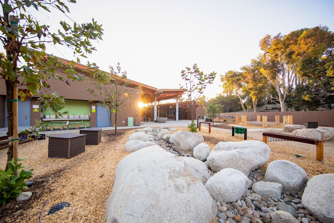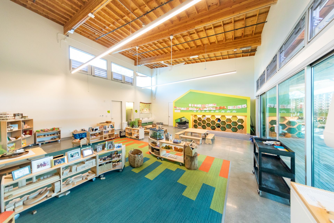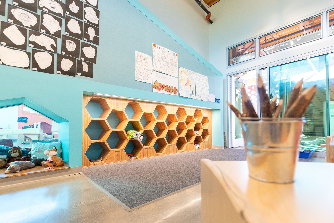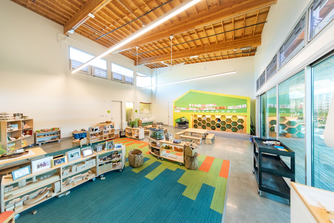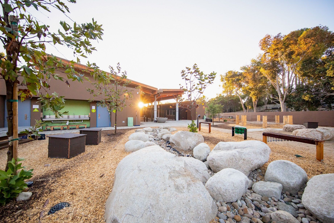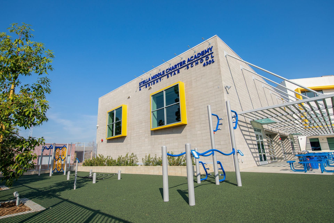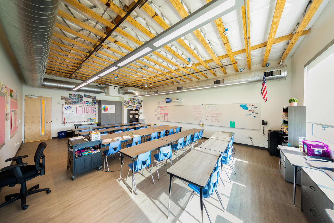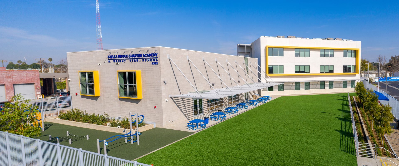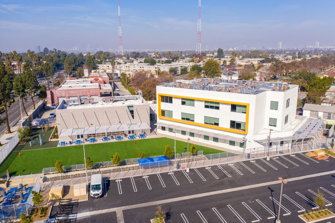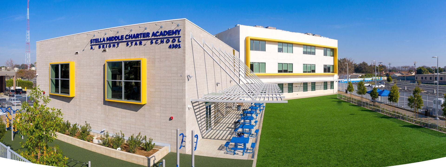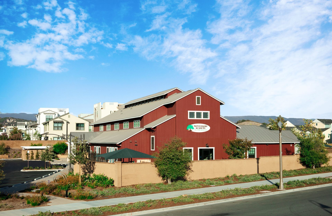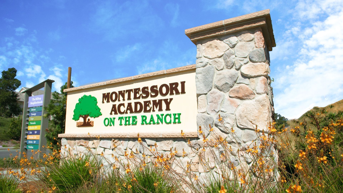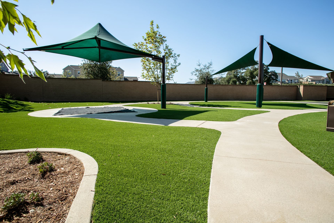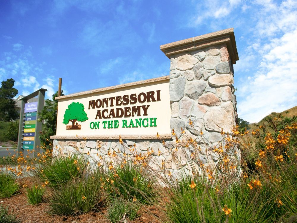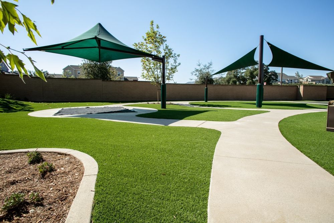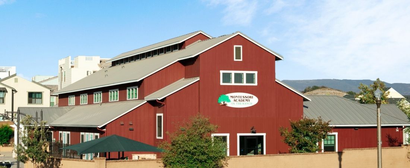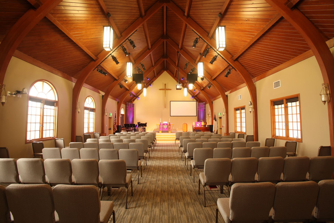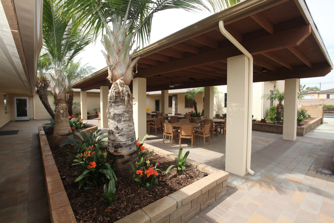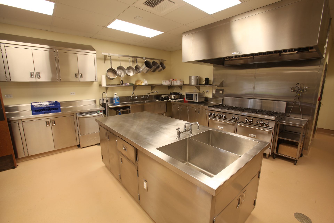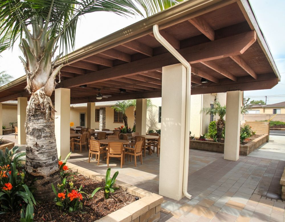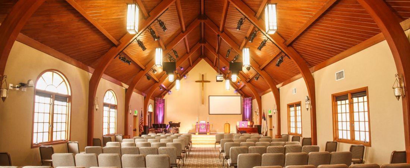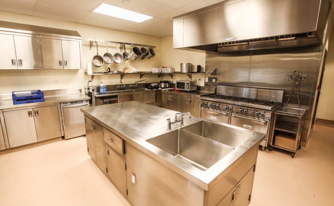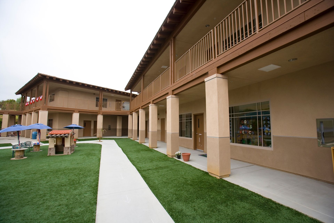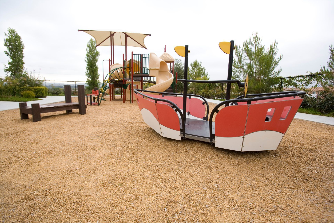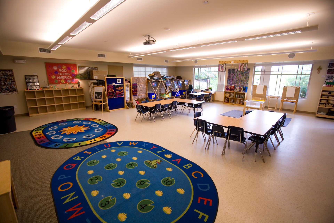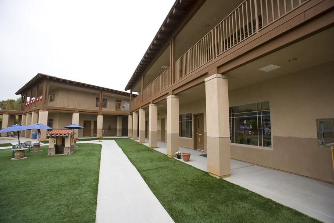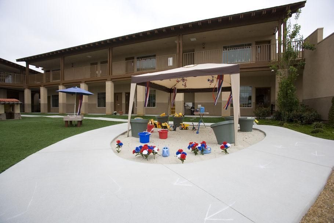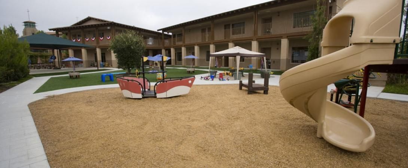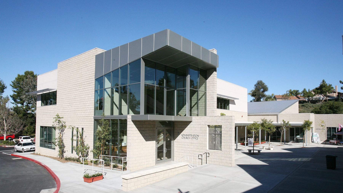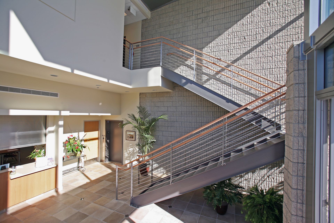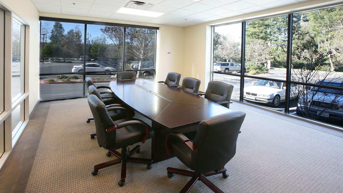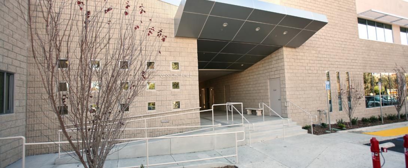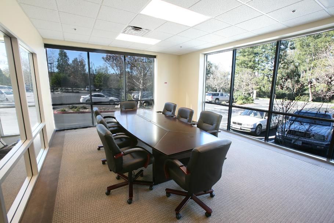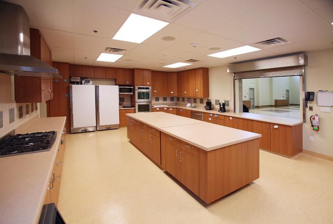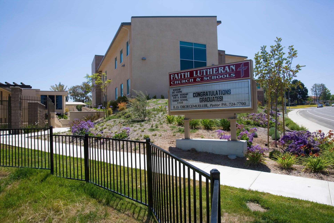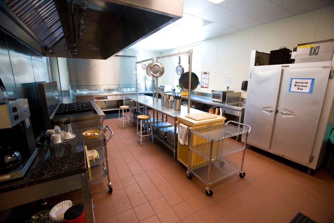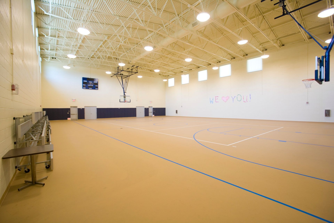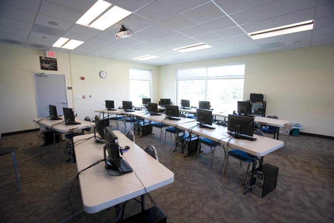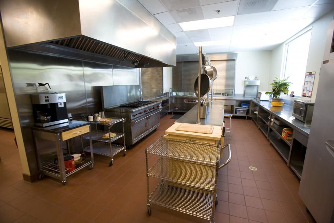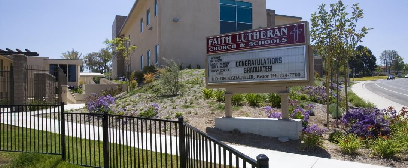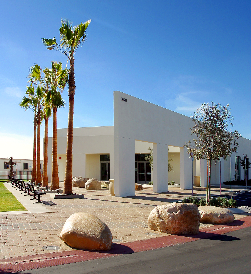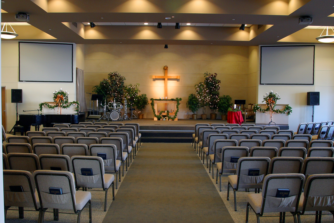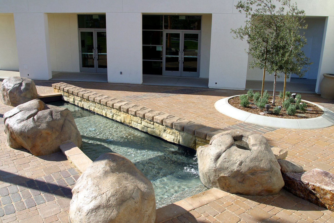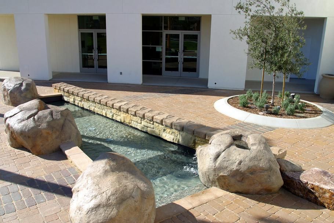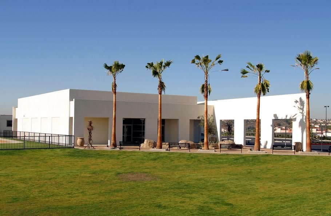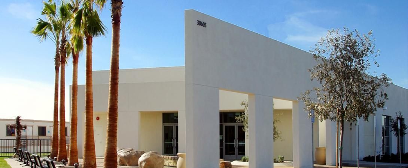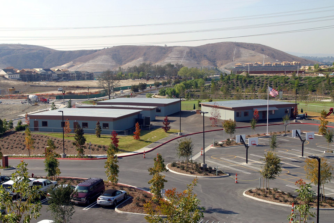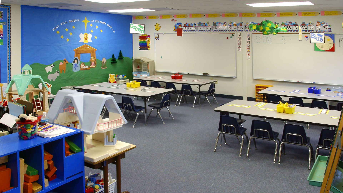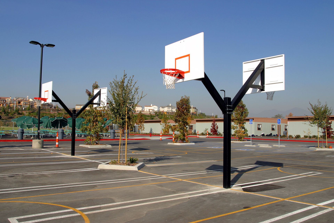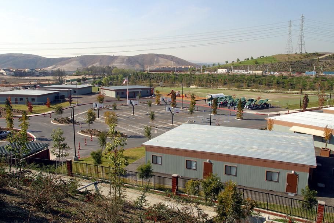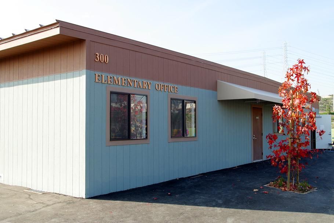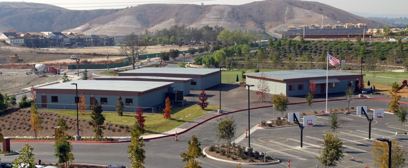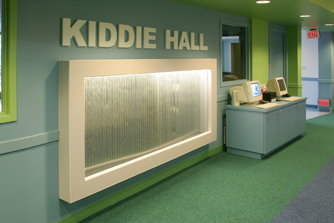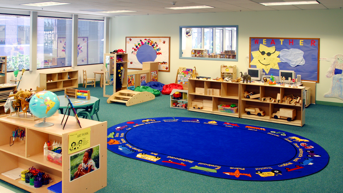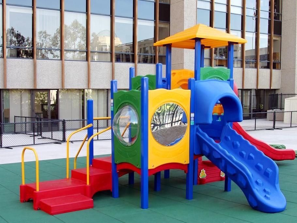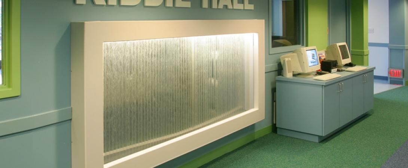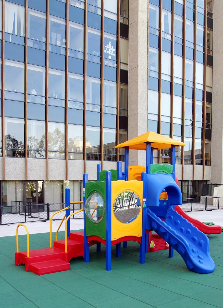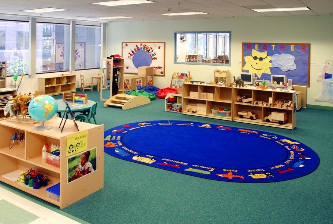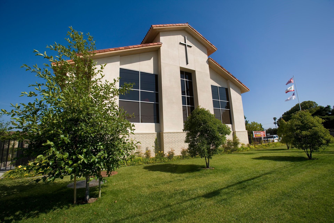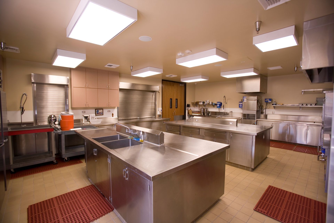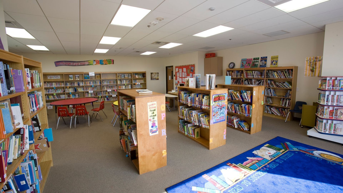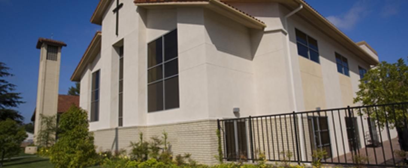Rood hall at biola university
la mirada, CA
This project was an interior tenant improvement for Biola University's nursing program. Private offices, lounge area and simulation rooms were added to replicate a real-life hospital setting for the University's nursing students. Rood Hall was completed on time, despite ongoing classes adjacent to the building's renovation site.
PROJECT DETAIL
DESIGNER:
Tim Bundy
FEATURES:
Special features included adding an observation room where nursing students simulate care for patients.
citylink water of life
Fontana, CA
Ground-up construction of a 27,300 square-foot, two-story transitional housing and food pantry storage space. The first floor features a multi-purpose room for large events, food and ministry storage space, kitchen, secured reception area, and shower facilities for residents to use. The second floor offers classroom and office space for CityLink's administration office and transitional housing program. The landscape renovation and new paved parking lot was completed for trailers to be used as temporary residential housing.
PROJECT DETAIL
DESIGNER:
Andreden Architecture (Architect)
FEATURES:
Special features include storage space with high roof racks in the warehouse and a walk-through cooler and freezer for the multi-purpose room. A loading dock was also built to unload large truck shipments.
Although the project had many additions during construction, the project was completed on time.
EVEREST VALUE CHARTER SCHOOL
LOS ANGELES, CA
This is a two-story ground-up construction of a 24,539 square-foot tk-8th grade school. This project consists of 19 classrooms, support spaces, utility rooms, multi-purpose rooms, elevator, boys and girls lockers.
PROJECT DETAIL
DESIGNER: CSDA Design Group
FEATURES: EV charge stations, playground, green screen panels, canopies and soccer field were also included during construction.
ENVIRONMENTAL NATURE CENTER PRESCHOOL
NEWPORT BEACH, CA
Ground-up construction of a 10,380 square-foot preschool. The preschool includes an admin building, a classroom building, a covered courtyard, and a nature-inspired play area.
Awarded ENR California's Best Projects 2020
PROJECT DETAIL
ARCHITECT: LPA Design Studios
FEATURES: LEED Platinum and Living Building Challenge 3 pedal certified, Photovoltaic system on the roof, design laser cut BOK panel fence, permeable paver parking lot, and car chargers in the parking lot.
STELLA MIDDLE CHARTER ACADEMY
LOS ANGELES, CA
This 10,380 square-foot three-story, steel and wood-framed, ground-up construction project consists of a fully-sprinklered building that accommodates 21 classrooms for students grades five through eight and an administration area.
PROJECT DETAIL
ARCHITECT: Berliner Architects
FEATURES: Included a 4,447 square-foot gymnasium built with CMU blocks that houses a basketball court and volleyball court for the students.
MONTESSORI ACADEMY ON THE RANCH
RANCHO MISSION VIEJO, CA
The 14,000-square-foot, 2-story building includes six primary classrooms, three toddler classrooms, three offices, a meeting room, a kitchen, and a prep-kitchen. Click the video below to see more on the project!
PROJECT DETAIL
ARCHITECT: David Sheegog
FEATURES: Other features included the parking lot, site utilities, outside play area, landscape, and irrigation.
FOUNTAIN OF LIFE LUTHERAN CHURCH
LA MIRADA, CA
This project included remodeling 5,495 square feet of the existing church chapel, bathrooms, offices, patio, and landscape. There was an additional 1,800 square feet added, which included new restaurant quality kitchen, storage areas, meeting room & exterior trellis and playground.
PROJECT DETAIL
ARCHITECT: J7 Architect
FEATURES: Restaurant grade appliance installation in the kitchen.
REDEEMER BY THE SEA CHURCH & SCHOOL
CARLSBAD, CALIFORNIA
Construction of two new wood framed structured buildings that accommodate church, preschool, and kindergarten class. Safety was our number one priority in protecting families and staff that were utilizing the buildings during construction. Creating scheduling was required to maintain campus functionality and safety throughout the construction process.
PROJECT DETAIL
ARCHITECT: Richard Yen & Associates
FEATURES:
Exterior balconies and bridges were built to access the second story of the buildings. A new courtyard and playground area were constructed.
MISSION LUTHERAN CHURCH
LAGUNA NIGUEL, CA
Demolition of existing buildings and construction of two new buildings that house; Mission Hall, kitchen, school offices, and church faculty offices/ specialty rooms.
Project was finished on time and within budget.
PROJECT DETAIL
DESIGNER: Martinez Kuch Architects
FEATURES: Decorative stained-glass window was salvaged during demolition and is now used as artwork in the buildings.
FAITH LUTHERAN CHURCH & SCHOOL
VISTA, CA
Reconstruction of an existing 26,000 square foot, two-story building that provides the Church and School facilities with improved classrooms, cafeteria, gymnasium, library and administrative office.
Creative scheduling was required to maintain campus functionality while the church and school were occupied through the duration of the project. Interim travel and access routes around the campus were developed to be used during the course of construction.
PROJECT DETAIL
ARCHITECT:
Richard Yen & Associates
FEATURES: Reconstruction includes improved classrooms, cafeteria, gymnasium, library and administration office.
RANCHO SANTA MARGARITA UNITED METHODIST CHURCH
RANCHO SANTA MARGARITA, CA
Construction of two new two-story buildings that feature outdoor play area for kids and a social area for adults. The first building houses a Community Wellness Clinic, a large classroom, community meeting room and kitchen area. The second building houses career development and vocational skill-building classrooms, job training and youth centers. Work included landscaping, structural steel moment frame, very large footings, conventional wood framing, stucco finish, ceramic tile walkways, fire sprinkler lines, and underground utilities.
PROJECT DETAIL
FEATURES: A Large entry area with a courtyard was built, featuring a baptismal pool.
STONEYBROOKE CHRISTIAN SCHOOL
LADERA RANCH, CA
Scope of work consisted of grading, landscape and irrigation, wet utilities, underground drainage, and traffic control improvements.
Tie-ins at existing roadway intersections required Consolidated Contracting to establish a detailed traffic control and trench safety plans for this project.
PROJECT DETAIL
FEATURES: Construction of new school campus included side walls, parking lots, placement of 30 modular buildings, entry gates and other site amenities including 5 basketball courts and a soccer field.
CITY OF SAN DIEGO, CHILD CARE CENTER
SAN DIEGO, CA
Ground-Up construction of a Child Care Center for the City of San Diego, E-5 Occupancy with one-hour fire rated corridors and rooms.
Construction took place on the 24th floor of a high rise building with no parking and limited loading zones.
Center includes three children's sized bathrooms, seven classrooms, a kitchen, lounge, administrative offices, crib/changing stations and a laundry room.
PROJECT DETAIL
DESIGNER:
Maggetti Elam
FEATURES: 8,000 sq/ft upper deck playground and play structure was built, and a 12,000 sq/ft lower playground.
Bubble wall, aquarium, extensive millwork, crib stations, changing stations and laundry rooms.
RED HILL LUTHERAN CHURCH
TUSTIN, CA
Construction of a 24,000 square-foot, three-story Christian Life center that includes basement level, two floors above grade and elevator. Work also included interior finishes and the installation of an elevator.
Church and school were occupied throughout the process.
PROJECT DETAIL
DESIGNER: Lundstrom & Associates
FEATURES: Building includes classrooms, restrooms, a kitchen, multi-purpose room with folding partitions, and a library.
Roof was built up at flat areas and Spanish tiles occupy the pitched areas.
Contact us today at (949) 498-7500 and tell us your ideas.


