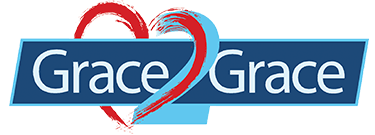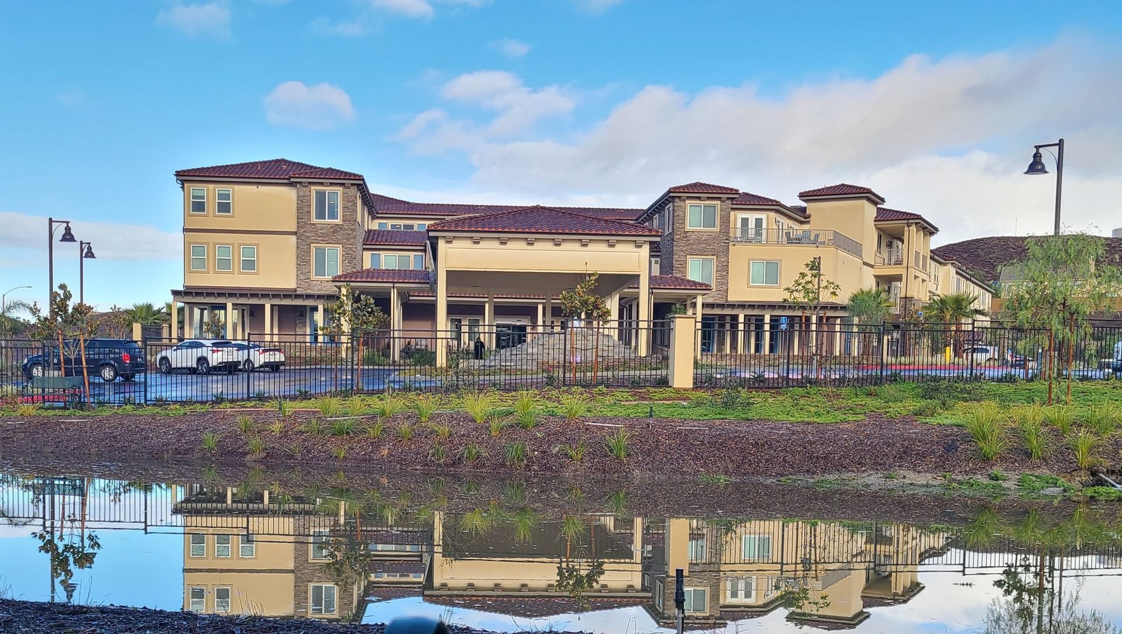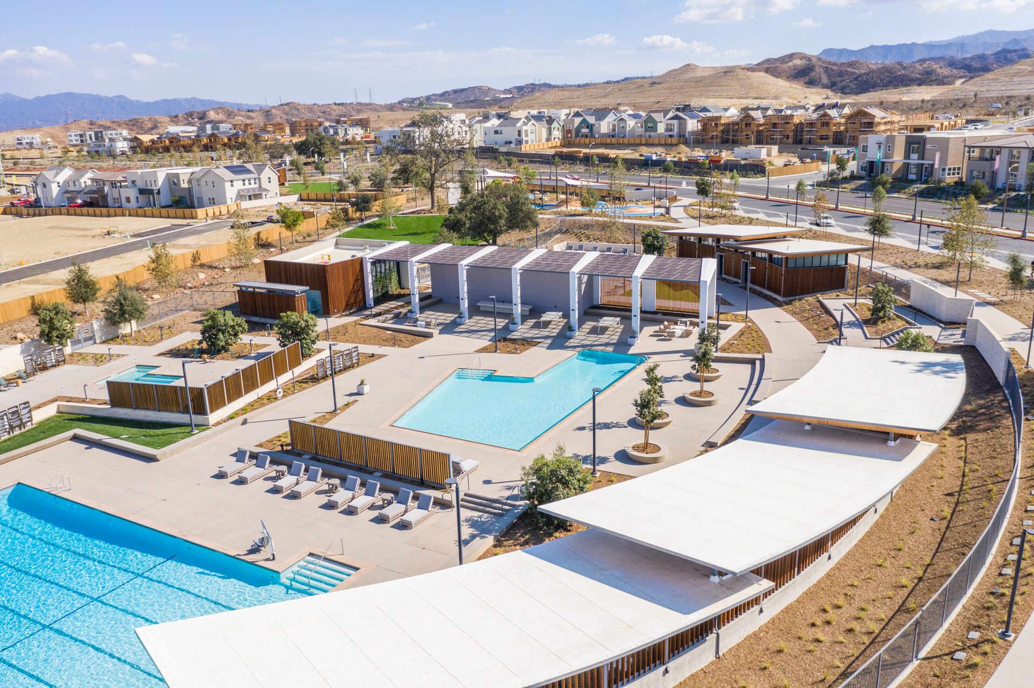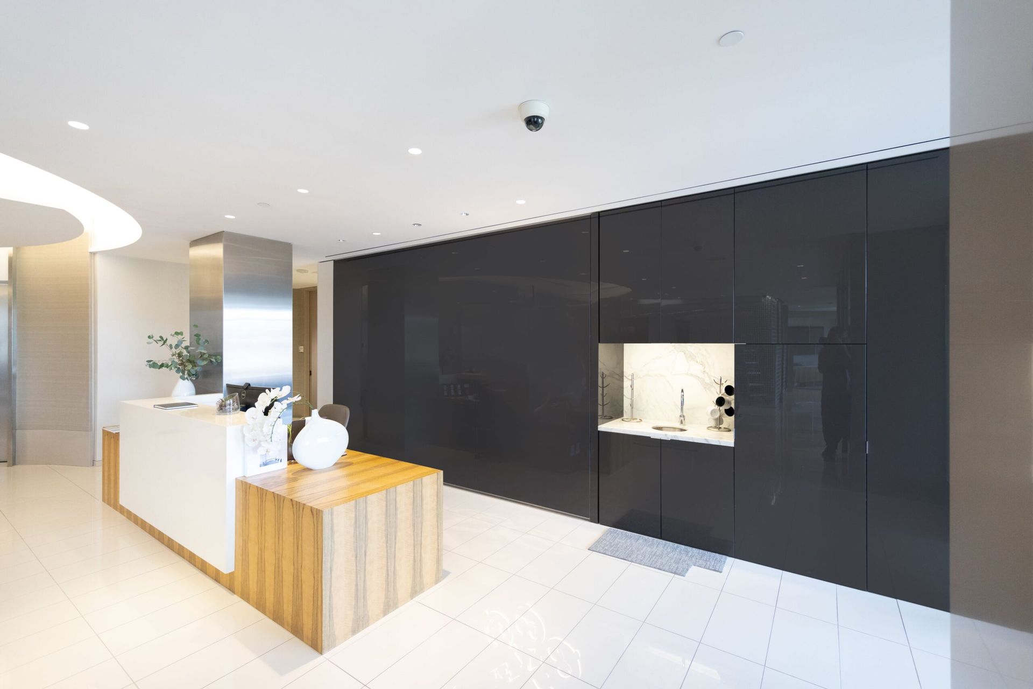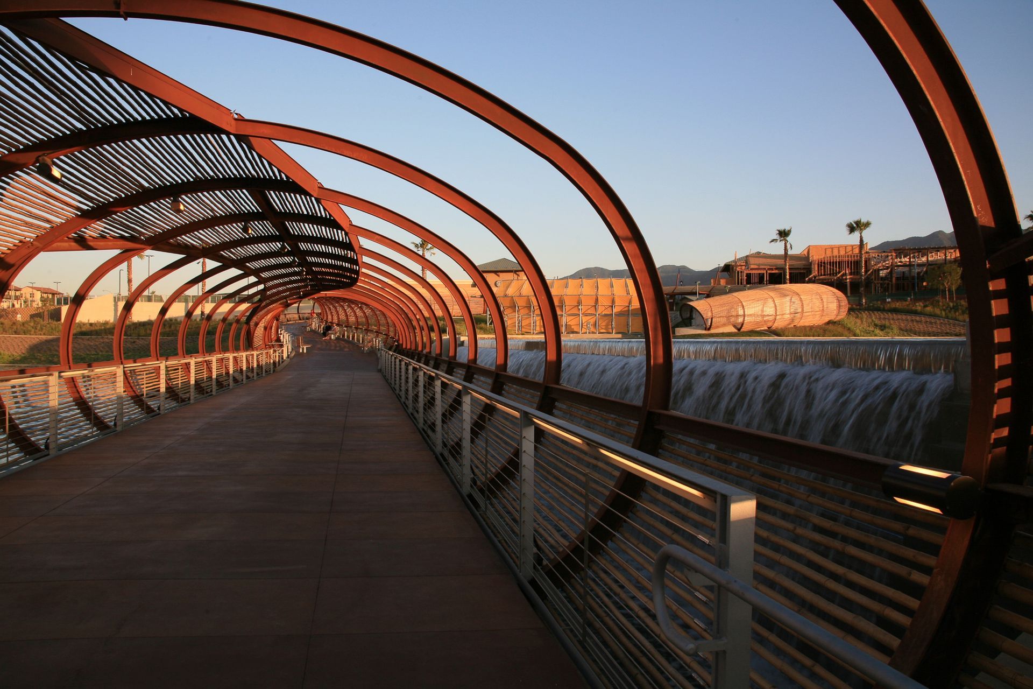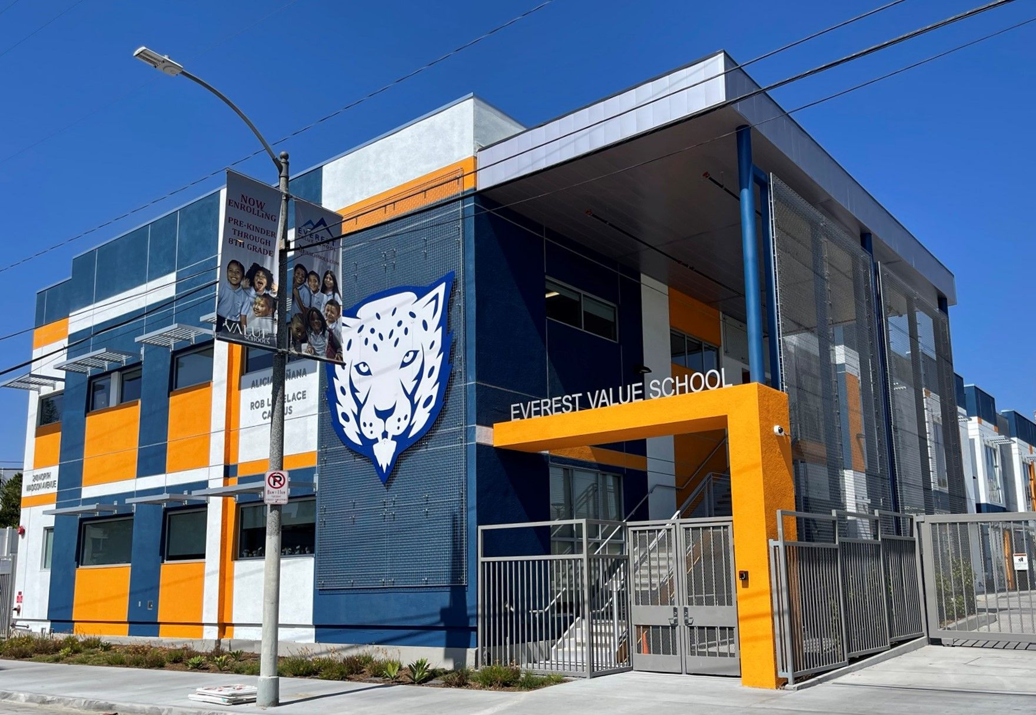Do you need need help with a contracting project and contact our friendly team.
Contact Our Friendly Team!
Content, including images, displayed on this website is protected by copyright laws. Downloading, republication, retransmission or reproduction of content on this website is strictly prohibited. Terms of Use
| Privacy Policy

